The Definitive History of ICFs - Contents |
The History of ICF Blocks
To start, we are going to look at the history of concrete construction, and the different types of concrete formwork available before zoning in on the definitive history of ICFs or Insulating Concrete Forms themselves (often mistakenly referred to as Insulated Concrete Forms). The history of ICFs goes back further than many sources give them credit for - but during the extensive research of this article I went all the way back to the first ICF patent records - which were filed in Holland - and not Canada, and which date right back to between the first and second world wars - and that's a long, long time ago ! So first, I researched all about the early origins of concrete. To quote a phrase; "What have the Roman's ever done for us?"
The origins of concrete & concrete forming
Historically the suitability of concrete as a construction material was first recognized by the Romans, with many significant structures constructed with early concrete including the Colosseum in Rome begun under the emperor Vespasian (r. 69–79 AD) and completed in AD 80 under his successor and heir, Titus, and the Pantheon completed around 126-128 A.D. during the reign of Emperor Hadrian.
Surprisingly the sophisticated Romans were also the first to use Air Heated Radiant Floors as heating in their Villas which were constructed on a suspended concrete slab, allowing them to incorporate a hypocaust heating system underneath - coincidentally, Ecohome's latest test home the S1600, also uses an air-heated radiant floor! The Romans appreciated concrete for its superior strength, fire resistance, thermal mass and its flexibility – much as folks have again started to today. How else could they have constructed the world’s largest unreinforced concrete dome in the Pantheon back in the day?
The Romans obviously didn't appreciate the problems associated with the future carbon footprint of concrete - or how in 2021 there is a race on to develop low or carbon negative concrete products... but we digress!

To achieve this amazing feat of early concrete construction using what is basically a fluid and malleable material, the Romans also had to invent Concrete Molds or Concrete Forming Systems – but things on that front have become a little more sophisticated since then – and these early molds (or moulds, for the Europeans) have developed into what is now generally referred to as Concrete Forms, Formwork or Deck Forms whose purpose is to hold the liquid concrete securely in place whilst it chemically hardens into its finished solid form.
The different types of concrete forms
The Principal Formwork and Concrete Form Types Historically in Use in the USA & Canada:
- Timber Formwork. This type of concrete formwork is the oldest and most simple, built on site out of timber, plywood or moisture-resistant particleboard and whilst easy to produce and completely flexible it is time-consuming for larger structures. Concrete formed using timber can also result in a highly irregular surface finish, and whilst some Architects and House Designers use this to great effect, it involves much planning, attention to detail and time. Another inconvenience is that the plywood and timber is often mono-use involving added costs for any construction and producing a lot of waste materials that must be disposed of. Additionally, in most applications for construction of habitable dwellings secondary insulation will have to be added later – also adding to the time and cost of construction. Timber formwork is still used principally where labour costs are lower than the costs involved in procuring and setting up reusable formwork or as it’s the most flexible type of formwork, where complicated sections of construction need a custom forming solution. It is also common historically to combine timber formwork with some type of Engineered Formwork to cover transitions or the variable aspects of day to day construction.
- Heavy Duty Engineered Concrete Formwork Systems. This type of standardized formwork is built out of prefabricated panels usually supported by a steel or aluminum frame covered on the side to be formed with a reusable material having the desired finished surface structure. Historically speaking the two major advantages of prefabricated formwork systems, compared to the more traditional timber formwork, are the speed of construction (modular systems bolt, pin or clip together quickly) resulting in lower overall construction costs on major concrete construction projects. Except in an accident the frame is designed to be almost indestructible, while the covering panel surface may have to be replaced after several uses if timber or plywood based, but if the covering is made with steel, aluminum or phenolic board the form can successfully achieve several thousand uses depending on the operative’s care levels. The disadvantages of Heavy Duty Engineered Formwork systems are the capital outlay, the logistical requirements for getting the right sized forms in the right place at the right time, the equipment costs for form handling (cranes, trucks, shoring) and the precision required in matching forms to plans to ensure a perfect fit. Additionally, in most applications secondary insulation will have to be added later – also adding to the time and cost of construction.
- ICF Deck forming systems. This type of concrete forming creates an energy efficient and quality insulating concrete floor or roof system. Ideal for use in commercial and residential construction, especially for garage floors over conditioned basements or as a separation between main residences with basement suites, ICF deck forming systems combine the strength, security, and reliability of reinforced concrete with the energy efficiency, fast construction, and comfort of insulating concrete forms. Each of the expanded polystyrene (EPS) panels are supported and reinforced, often with integral steel beams inserted or molded into the product from end to end. The result is an almost self-supporting joist and deck forming system that provides the maximum strength of a reinforced concrete deck with a minimum of materials and labor. Bear in mind though that you will still need a professional concrete deck bracing system to keep the lightweight polystyrene ICF deck forms solid and rigid, and to support the weight of wet concrete, while the concrete cures and reaches close to it's terminal cure strength.
- Light Duty Reusable Plastic Concrete Formwork. In more recent construction, these modular interlocking systems are frequently used to build repetitive yet individual, relatively simple concrete structures. The panels are lightweight and relatively robust and can be made from recycled plastic. They have found favor in the construction of low-cost, mass housing schemes. These types of modular buildings can also have load-bearing roofs to maximize space by stacking on top of one another. They can also be mounted on an existing flat roof concrete structure when constructed without a floor and lifted into place using a crane.
- Stay-In-Place Structural Concrete Formwork Systems. These types of concrete forms are usually assembled on site, often comprising prefabricated fiber reinforced plastic materials and in the shape of hollow tubes which are used to form columns and piers. The formwork remains after the concrete has cured to act as axial and shear reinforcement, as well as to protect the finished concrete and prevent adverse environmental effects over time, such as corrosion and freeze-thaw damage.
- Flexible Concrete Formwork. As an alternative to the rigid concrete molds described above, a recent addition to concrete forming, flexible formwork, is a system using lightweight, high strength fabric sheet materials to take advantage of the fluidity of concrete and create optimized or architecturally interesting construction shapes. Using flexible formwork for example allows the possibility of casting optimized foundations and walls together in a mono-pour technique – especially useful in areas with seismic risks or hydrostatic pressure when forming concrete basement structures and wanting to avoid problematic dry joints whilst using waterproofing admixtures. The main inconvenience with forming concrete this way is how to effectively insulate the completed structure if environmental conditions require it.
- Permanent Insulated Concrete Formwork or Insulating Concrete Forms. Insulating concrete forms or insulated concrete forms (ICF) are a system of formwork for reinforced concrete constructed of a rigid thermal insulation that remains in place as a permanent interior and exterior substrate for walls, floors, and roofs after the concrete within has set. The forms are interlocking modular units that are dry-stacked (without mortar) and filled with concrete by pumping and pouring it in place and can be horizontally orientated, vertically or in larger rigid panels – sometimes with the rebar pre-placed. The units lock together in a manner often compared to Lego bricks and create a concrete form for the structural walls, floors and sometimes roof of a building. ICF construction is gaining in popularity in the USA, Canada and the Caribbean for both low to medium rise commercial and high performance residential construction as more stringent energy efficiency and natural disaster resistant building codes are adopted. ICFs may also be used in severe climates in combination with frost protected shallow foundations (FPSF).

This article is going to concentrate on the use of Insulating Concrete Forms in Concrete Construction. First off, let’s look at the different types of ICF.
The different types of ICFs or Insulating Concrete Forms
Insulating Concrete Forms are commonly categorized in two manners:
- Organizations whose historical primary concern relates to the concrete industry classify them first by the shape of the concrete produced by the form.
- Organizations whose primary concern relates to the fabrication of the ICF forms themselves classify them first by the characteristics of the forming system.
In the first category of ICFs classified by concrete shape there are:
- Flat Wall Forming Systems
For Flat Wall System ICFs, the concrete within the form quite simply has the shape of a flat wall of solid reinforced concrete, like the shape of a concrete wall constructed using removable concrete forms. Historically speaking the earliest commercial ICF systems were of this type.
- Grid forming Systems an elaborated version of ICFs designed to economize on Concrete are then further subdivided into two types of concrete forms
Screen Grid ICF Systems
In Screen Grid System ICFs, the formed concrete has the shape of the metal in a screen wall, with both horizontal and vertical channels of reinforced concrete separated by areas of solid remain-in-place form material.
Waffle Grid ICF Systems
In a Waffle Grid System of ICFs, the finished concrete inside has a hybrid shape between Screen Grid and Flat Wall systems core, with a grid of thicker reinforced concrete placed structurally and also a thinner concrete in the center areas where a screen grid would have solid ICF material.
- Post and Lintel concrete Forming Systems
For Post and Lintel System ICFs, the concrete has a horizontal member, called a lintel, at the top of the wall (Horizontal concrete at the bottom of the wall is often present in the form of the building's foundations or the lintel of the wall below) and vertical members, called posts, between the lintel and the surface on which the wall is supported.
Secondly, as historically championed by the ICF Manufacturers, ICFs can traditionally be categorized by form characteristics related to their shape:
• Block Shaped ICFs
In Block ICFs, the exterior shape of the ICF is like that of a traditional Concrete masonry unit, although ICF blocks are historically often larger in size as they are made from a material having a lower weight which makes them easier to handle in a larger size. Very frequently, the edges of block ICFs are made to interlock, reducing or eliminating the need for the use of a bonding material between the blocks during initial assembly.
• Panel Shaped ICFs
Panel ICFs have the flat rectangular shape of a section of flat wall. They are historically speaking the height of the finished wall sections and have a width determined by the portability of the material at larger sizes and by the general usefulness of the panel size for constructing walls in relation to the building design.
• Plank Shaped ICFs
Plank ICF systems generally have the size of Block ICFs in one dimension and Panel ICFs in the other dimension and they can be designed for forming concrete in a vertical, horizontal or multi-directional placement.
The History of ICFs
So, now we’ve established that the History of concrete construction and concrete forms started way back with the Romans, what about the history of modern and foam ICFs or Insulating Concrete Forms?
What were the principal stages in their development, in the materials used to construct ICFs, and which types of ICFs have emerged as the market leaders over time in the Insulated Concrete Forming Industry?

Contrary to many poorly-researched articles regarding the history of ICFs which credit their invention to the 1960’s, or others that state that Insulating concrete forms made from a mixture of treated wood fibers and Portland cement were invented in Switzerland soon after World War II, Durisol, as the first ICF was known, was actually developed in Belgium in 1937 by the Swiss nationals August Schnell and Alex Bosshard (following on from a Dutch patent registered in 1932.)
At the time, they made little impact on the construction industry, but in 1938 these two men founded Durisol AG für Leichtbaustoffe in Dietikon near Zurich, Switzerland, to push this ICF’s industrial development and allowed the company to break into international markets including the Netherlands, France, and Belgium after World War II – filling the void for a quick, cost effective and solid construction method using largely unskilled labor.
Subsequent International patents followed including (According to The Canadian Patent Office Record and Register Volume 81, Issues 4-6 May 19th 1953) - Swiss Patent Application Nov 4th, 1949 Serial Number 593,899 in CH the Nov 6th, 1948 and subsequently Canadian Patent 492,991 of the same date. By 1959, as reported in Barron's National Business and Financial Weekly, Volume 39, Durisol was promoted as cutting traditional construction costs by 20-30% and was already produced in 13 countries!
Durisol today operates worldwide as a manufacturer of cement-bonded wood fibre products, with 14 manufacturing locations throughout the world and therefore take the crown for having invented ICFs and being used in construction worldwide for over 80 years.

What is the History of Plastic foam ICF's
Many consider that modern ICFs which dominate the market for Insulating Concrete Forms worldwide in 2021 are those manufactured from EPS foam. So first of all – what is EPS and what is it made from?
To put it briefly, EPS or polystyrene Foam is often mistakenly called Styrofoam. This is incorrect - Styrofoam is a registered brand of the DuPont Corporation for a specific and dissimilar type of Polystyrene based Extruded Foam - and which has until recently had a checkered history in terms of CFC emissions.
Expanded Polysterene EPS foam is manufactured from around 2-3% polystyrene and 97-8% air. So no, that light and mostly white foam that breaks into annoying little white balls when rubbed is not Styrofoam America - sorry - it is EPS foam.
ICF blocks aren't made of styrofoam
In detail, for the eternally curious, most ICFs have traditionally been made from expanded polystyrene, which was discovered in 1839 by Eduard Simon a pharmacist based in Berlin which is not the same material as Styrofoam! All those years ago Eduard distilled benzoin or copalm balsam, the correct name for the resin of the American sweetgum tree (Liquidambar styraciflua) into an oily substance, a monomer that he named styrol as he referred to the resin mistakenly by the name storax (a bastardisation of the trees genus name of styrax). Yes - breaking news - the origins of EPS foam was a plant resin (this will upset a few of the plastic foam haters out there.)
Several days later, Simon found that his styrol had thickened into a gel he then mistakenly called styrol oxide ("Styroloxyd") because he presumed oxidation had taken place. In 1845 Jamaican-born chemist John Buddle Blyth and German chemist August Wilhelm von Hofmann demonstrated the transformation of styrol to a gel in the absence of oxygen and they christened this "metastyrol." Subsequent chemical analysis demonstrated that this was identical to Simon's Styroloxyd and in 1866 Marcelin Berthelot correctly identified the formation of metastyrol/Styroloxyd from styrol as a process of polymerisation. Around 1946 it was realized that heating styrol starts a chain reaction producing macromolecules as contained in the thesis of German organic chemist Hermann Staudinger (1881–1965).
This series of discoveries ultimately led to the hard clear substance produced receiving its present name of polystyrene – although most people associate the name polystyrene with what is actually and more accurately described as EPS foam.

Somewhat confusingly, according to the book authored by Fritz Störi entitled "The Stuff Foams Are Made of – The History of Styropor". Polystyrene, the plasticized material derived from Styrene (which whilst this is classified as a “plastic” could as seen above be of plant origin), was invented in 1930 – but BASF Expandable Polystyrene (EPS) foam (Styropor®) was invented by accident by a BASF scientist Fritz Stastny in 1949 when he was experimenting the process of using steam to expand beads and the possible commercial applications for polystyrene in general as a potential insulator for telephone cables.
He left a sample of clear polystyrene in the baking oven in a shoe-polish tin, only to find after several hours what he described as “a veritable foam monster” which appeared “over the course of the next 36 hours. Like a beret, the lid of the can was perched right on top of a 10-inch-thick chunk of foam!” BASF perfected the molding process for their new plastic foam, patented it in 1952, and BASF introduced its new product Styropor® EPS to the public for the first time in 1952, at the plastics trade fair in Düsseldorf, Germany molded using steam right on the exhibition stand into the form of “the world’s lightest toy ship”.
Ever since, EPS has been one of the most widely used thermal insulations in the world and is applied ever increasingly in architecturally designed, energy-efficient buildings. Its low cost, versatility and high R-value per dollar make EPS insulation the preferred product of architects, specifiers and application contractors across the country and its recyclability, chemical stability and environmental sustainability (being 98% air) is a bonus.
Who invented foam ICF construction blocks?
The first person accredited with combining the advantages of this modern, lightweight and insulating EPS into an ICF Block as a Concrete Mold or Form in the late 1960s (helped by the coincidental expiration of the original patent for Durisol) was contractor Werner Gregori (or Gregory – as the newspaper Journal-Record reported at the time), a German born naturalized Canadian.
Reputedly inspired by watching his kids playing on the beach at Algonquian Park in the sand - and the effectiveness of his EPS foam cooler at keeping his beer cold (a man after my own heart - a "beer philosopher"), he started wondering about the possibilities for an EPS foam block wall concrete forming system used to cut construction costs, increase build speed and promote the use of unskilled labor including Women!

Werner filed the first North American patent for a foam concrete form or “modern Plastic” ICF in March 1966 in Canada with a block called "FrothForm," measuring 16 inches high by 48 inches long with a tongue-and-groove interlock, metal ties, and a waffle-grid core weighing only 2 ½ lbs and once patents were granted in U.S. (Oct 24th 1968) also, he showed his ideas to BASF in Germany, the creator of EPS, who developed his product ideas further with a view to expanding the international uses and sales of their EPS foam as an insulation product for construction.
Interesting to note that back in the day the greatest test he confronted was simply getting his ICF block acknowledged as an option for building homes. Construction contractors didn’t want to change their way they used to build - using stick frame or brick or a combination of the two. The ease of installation won some contractors over in late 1967 but in the same time it was difficult getting the FrothForm ICF blocks accepted by the insurance companies regarding the fire codes. Werner Gregori was obviously a persistent character!
Which was the first ICF block construction?

Several ICF homes and buildings were constructed in North America around the same year of 1969, making it difficult to accurately say which was actually “the first ICF home” - as projects included:
- The first ICF home built using foam ICF blocks was probably constructed on Lakeshore Drive In Oakville, Ontario for Patrick “Bud” Kelly, owner of Allied Construction. Kelly must have seen the potential of ICF blocks, as he changed all the plans for his new home on Lakeshore Drive to use Gregory’s "FrothForm" or “Foam Form” ICF blocks in 1969 - We're not sure when the name changed for this pioneering ICF block manufacturer - but this led to Bud becoming a “Foam Form Canada Ltd” shareholder shortly after and Allied Construction being North America's first experienced ICF contractors !
- Dow Chemical also completed a concrete filled foam ICF building project in Sheboygan Wisconsin around the same time 1969 in conjunction with the Bemis Company of Wisconsin.
- Later in 1969, multi-unit townhouse residential buildings and a Catholic Sisters of the Church run school (St Mildreds) addition to Lightbourn School on Linbrook Rd. in Toronto were constructed using Foam Form ICF blocks - and the design of the Foam Form ICF block was modified from a screen-grid design to a waffle-grid with metal ties around this time as a compromise between the cost and quantity of concrete in the ICF foam blocks and structural integrity and security for potential use in seismic zones.

Publicity for Foam Form Limited and Werner Gregory it’s President was assured by an article by Bob Hallam, staff writer at the Journal-Record entitled “Oakville Firm Assumes Key Role in Development of Plastic House” which described the construction of a house “built entirely of plastics” for the 1969 Plastics Show of Canada built in conjunction with Martin Green of Design Craft Limited, Toronto and David Dempster of the Ontario Department of Trade and Development. This was the first highly pubicized use of foam ICF blocks in construction.
Foam Form Limited contributed nearly 75% of the materials used in this ground-breaking home. “We are not trying to produce a cheap house” said Gregory at the time, with production of the ICF blocks having been very limited, but prophetically he also stated, “I expect once they become more widely used, they will become increasingly cheaper.” Foam Form Limited went on to have production licensees in Miami, Florida; San Juan, Puerto Rico; Japan and Germany for their innovative foam ICF block products before Gregory left the company in 1971, and his foam block patent eventually became the property of Insulblock Systems Inc who ceased trading around 1988.
Interesting to note that a sprayed on polymer-based Stucco finish for the EPS surface of the Foam Form ICF blocks was also developed for this revolutionary Plastic Home by the Eagle Bond Corporation right back in 1968.
What happened next in the history of ICFs?
The adoption of ICF construction has steadily increased since the 1970s, though many believe it has been hampered by lack of awareness, building codes favoring stick frame construction in North America, and confusion caused by many different ICF manufacturers concentrating on selling their slightly different ICF designs by competing between themselves, rather than focusing on industry standardization and impact on the general construction market. ICF construction is now part of most building codes and accepted in most jurisdictions in the developed world.
During the formative years for EPS ICF construction, it was verified that ICF walls could reduce heating / cooling costs by about one-third.
The History of ICFs in Construction Timeline
1932 Dutch Patent Registered for the first Insulating Concrete Forms or ICF Blocks for use in construction.
1937 the first ICF Block called Durisol was developed made from a mixture of treated wood fibers and Portland cement in Belgium by the Swiss nationals August Schnell and Alex Bosshard.
1966 Werner Gregori filed the first North American patent for a foam insulating concrete form or “modern Plastic” ICF block in Canada with a block called "FrothForm," measuring 16 inches high by 48 inches long.
Oct 24th 1968 the first US patent was granted to Werner Gregori for a foam ICF Block for use in Construction of homes and buildings across North America.
1969 - The first ICF home built using foam ICF blocks was probably constructed on Lakeshore Drive In Oakville, Ontario for Patrick “Bud” Kelly, owner of Allied Construction.
1969 - The first ICF contractors were trained in the US ! It's a mystery that ICF construction contractors are still so hard to find when building insulated concrete homes and buildings in North America.
In the early 1970s, panel style ICFs were developed, as was bespoke ICF bracing for aligning and holding in place the stacked ICF walls during concrete pouring.
During the 1980s and 1990s, many new North American ICF companies incorporated, with patented variations on the similar “block” theme like Foam-Form or Panel systems like Quad-Lock and Plank systems like Thermoform and Hobbs.
In the mid-1990s, the Insulating Concrete Form Association (ICFA) was formed with a singular vision, stated as: “Insulating Concrete Forms will become the preferred building method in North America”.
ICF manufacturers and producers continued to make improvements to their ICF block products and began training thousands of ICF contractors in the proper techniques for installing their ICF building systems. The growth rate in sales of ICF forms increased dramatically from 50% to 100% each year until the first half of the 2000 decade at which time it began to level out to 20% to 30% each year. During this time, ICF construction of single-family homes in America constituted about 70% if the total ICF market while commercial and multi-family residential made up the remaining 30%.
In April 2005, a small trade publication, the ICF Builder Magazine, created to promote the ICF industry and to contact ICF contractors and other construction trades and professional, rolled off of the presses for the first time. The ICF Builder Awards program was established later that year but remains a relatively small and specialized affair - usually held during the World of Concrete show in Las Vegas around the end of January.
In 2006, many of the ICF producers staged a “Mega-Demo” at the World of Concrete to demonstrate how their respective ICF building systems are used to construct buildings. New residential housing starts (single-family & multi-family) begin a trend of significant decreases.
In 2007, fueled by the construction of schools in Kentucky and mid-rise apartments in Toronto, the use of ICFs in the commercial sector soared. Residential construction starts in the US in general continued in a downward direction.
In 2008, new construction plummets with the onset of a seven year recession. Some ICF producers like Arxx, Eco-Block, and American PolySteel merge in attempts to survive during this depressed construction era. The sag in residential building starts continues.
In 2009, the ICFA is disbanded. Residential ICF building reaches a valley of about 600 units per year at the beginning of the year and stays relatively flat throughout the remainder of 2009.
During 2010, “green building” continues to grow even in the midst of a major economic downturn. ICF producers demonstrate how the attributes of their building systems – energy-conserving, easy & fast installation, durability, and extremely low construction waste - make them a contender as a green building material. Though ICF building starts in the single-family residential sector registered a small decrease during 2010, the rise in multi-family construction starts saw sufficient gains to enable a modest rise in total residential starts.
2011 witnessed an increase in both the ICF single-family and multi-family residential sectors.
In 2012, high-rise residential construction surges in the Kitchener/Waterloo area of Toronto as several (more than six) building projects exceeding 15 stories were in progress or had been completed. The combined residential markets record modest growth in this year.
In 2013, Fox Blocks acquires Reward and the assets from Formtech and Commercial Block. Later that same year, Fox purchased Arxx Corp. Steady increases in combined US residential housing starts continues.
2014 witnesses the creation of the Council of ICF Industries (CICFI) to replace the ICFA that was disbanded in 2009. This institute was created by the collaboration of four of the leading ICF manufacturers – Logix, Nudura, Quad-Lock, and Superform. Combined (multi-family & single family) ICF residential building starts show a sharp increase, and during the summer, builders were completing houses (of all types of construction) at the rate of 1.12 million per year, the highest rate since November 2007. Commercial ICF construction outpaces residential – 24 million vs 20 million in total square feet of ICF forms installed per year – to continue a trend started in 2010.
The CICFI subsequently became the Insulating Concrete Forms Manufacturers Association (ICFMA) a North American non-profit trade association for the Insulated Concrete Form industry and the original four manufacturers were joined by BuildBlock and Foxblocks. The ICFMA declared mission is: "The ICFMA is to promote and enhance the social, environmental and economic value of insulating concrete forms in the North American marketplace."
2015 saw the May launch of the ICF Builder Group, a “professional trade association formed to meet the needs of the ICF builder. Its goal is to provide valuable tools to help ICF builders to take their businesses to the next level, thus strengthening the ICF industry as a whole."
2018 saw Stronghold ICF incorporated on May 29. Stronghold ICF are the first ICF block to address blowouts by design, because as anyone who has built with ICFs knows, this is the “Elephant in the Room” for most ICF manufacturers, and the biggest reason many contractors have in the past lacked the confidence to build with ICF. The Stronghold design specifically cages the concrete in, making the concrete pour a routine part of building high efficiency homes to LEED, Passive House, Net Zero standards & beyond.
2018 also saw Nudura acquired by RPM International Inc in September. Based in Ontario, Canada, Nudura was reported to have annual net sales in excess of $40 million. Terms of the transaction were not disclosed. Nadura had three strategically located manufacturing plants and an extensive network of 260 locally based professional distributors in key North American markets, and planned to operate within the RPM Specialty Products Group as a stand-alone operating unit of RPM’s Dryvit business.
2019 saw Les Industries De Moulage Polymax, Inc. and NUDURA Corporation (collectively “NUDURA”) file a lawsuit against one of the latest ICF block manufacturers to appear in North America Stronghold Insulation Systems, Inc. (“Stronghold”) for willful patent infringement of U.S. Patent No. 6,792,729.
2020 Tremco Incorporated’s Commercial Sealants & Waterproofing, Roofing & Building Maintenance, and Tremco Barrier Solutions operating divisions, together with Dryvit Systems, Inc.; Nudura Inc.; Willseal; Weatherproofing Technologies, Inc. and Weatherproofing Technologies Canada announced they are joining forces under a single corporate identity: the Tremco Construction Products Group (CPG). Tremco CPG as created operates 14 manufacturing facilities, 6 distribution sites, and 3 technology sites and employ more than 2,600 people across North America.
2020 saw the arrival of Covid-19 in North America - and the ICF construction industry along with most of the planet ground to a halt - although people working from home across the US and Canada must have used this time to plan ahead as moving into the following year of:
2021 ICF construction boomed bouyed by the increasing number of building codes that demand energy efficiency which led to a rise in the number of ICF constructions in the residential sector - for example, the new energy code in Canada demands continuous below-grade insulations in residential structures. The number of ICF construction starts at the beginning of 2021 was also swelled by a huge increase in the cost of lumber - that left home builders scrambling to find alternative construction methods and materials than the stick frame they have traditionally been building homes in North America with.
2022 The ICF construction industry was poised for further growth in 2022 - but lumber costs stabilized, once again favoring stick frame construction - especially as the start of 2022 saw an increase in the costs of ICF foam blocks. All the same, history shows us that 2021/22 was the period that most influenced the adoption of ICF construction...
2022 In November, Foam Holdings, a Wynnchurch Capital, L.P. (“Wynnchurch”) portfolio company, announced the acquisitions of Amvic, Inc. (“Amvic”) and Concrete Block Insulating Systems, Inc. (“CBIS”). Amvic, headquartered in Toronto, Ontario, is a manufacturer of expanded polystyrene (“EPS”) insulated concrete forms, radiant heat flooring and other construction and insulation products. CBIS, headquartered in West Brookfield, Massachusetts, manufactures EPS preformed concrete block insulation systems and insulated containers and products include HI-R Energy Efficient Concrete Masonry Units (“CMU”), Wall Systems, Universal Inserts, and custom EPS products.
May 2022 saw the introduction of the Passive House Institute certified ThermaBuck PH Insulating Window Bucks for ICF & exterior insulation projects needing a high performance insulated window thermal buck that's adaptable on site. Plain lumber bucks have a tendency to warp after a concrete pour into ICF, so this insulated thermal buck system by Legalett is made of water resistant materials to help prevent this issue while providing an improved thermal resistance around window openings.
2023 March saw Amvic Building System, now comprising six organizations, moving forward with a new name: Alleguard which assembles six diverse brands, Huntington Solutions, Insulation Company of America, Fabricated Packaging Materials, Drew Foam, AMVIC Building System, and Concrete Block Insulating Systems Inc. under one combined branding.
Now you know about what to look for when choosing between a basement, a crawl space or a slab on grade. Find more pages about sustainable construction below and in the Ecohome Green Building Guide pages.
Discover all the benefits of a free Ecohome Network Membership here - promote your business and get access to discount pricing on select building materials! |
Article: The Definitive History of ICFs Blocks and Construction - All about Werner Gregory, Foam Form and the Plastic House 1969 - written and regularly updated by Robert J. Pierson ©.
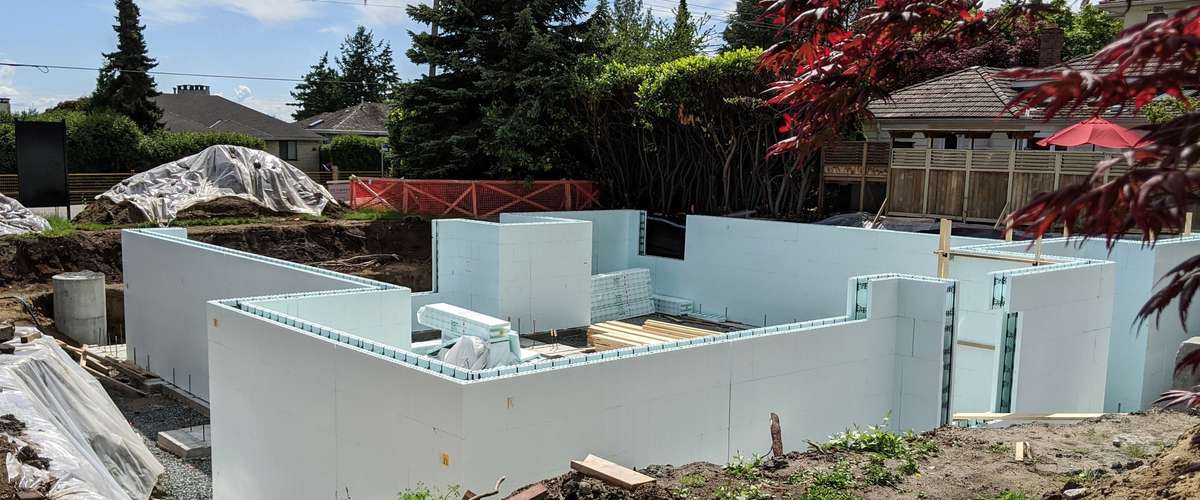



















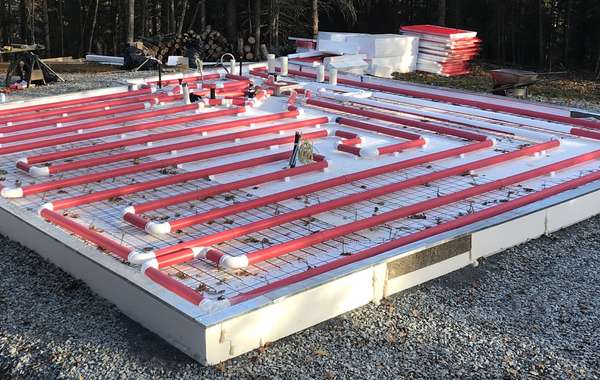
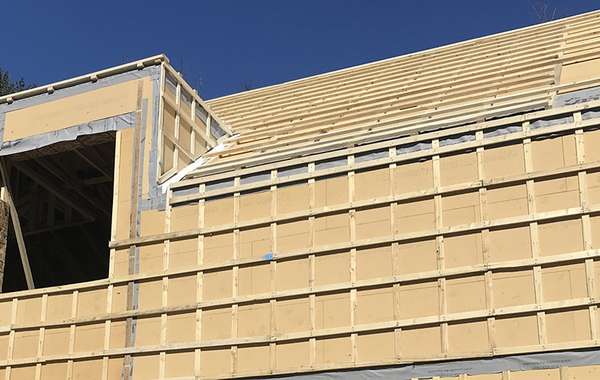
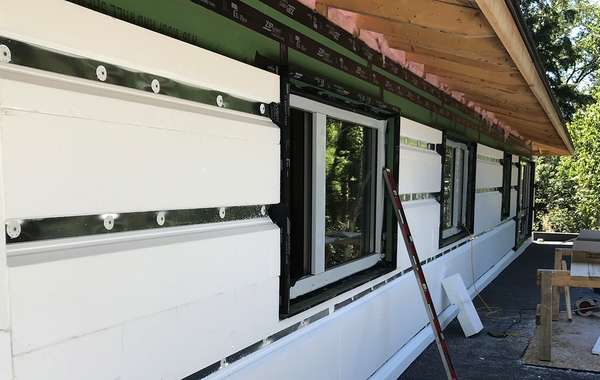
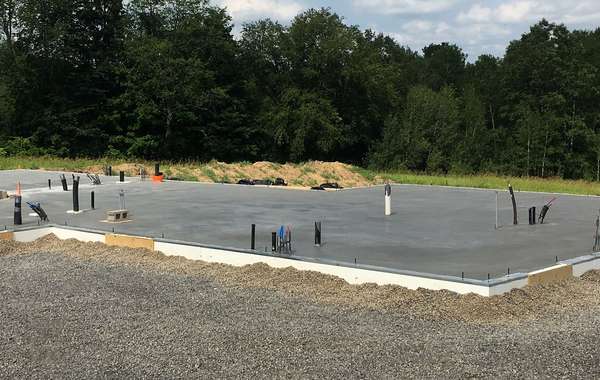
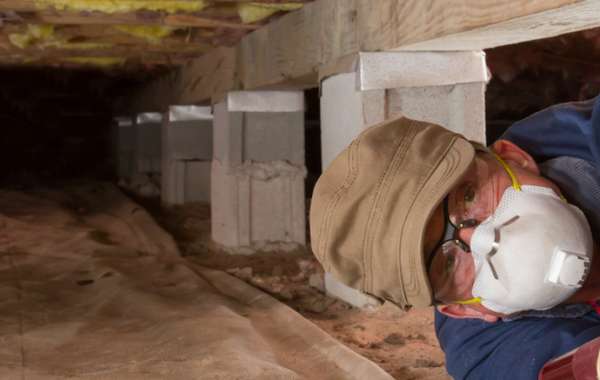
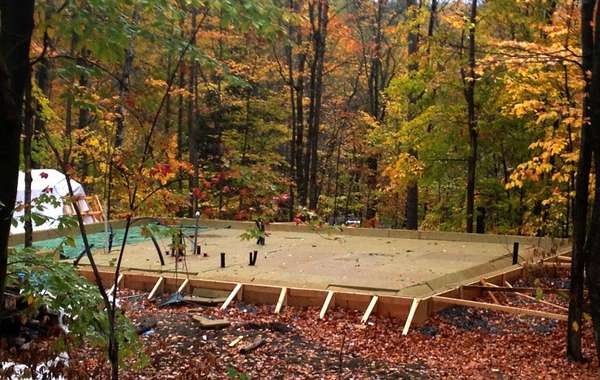
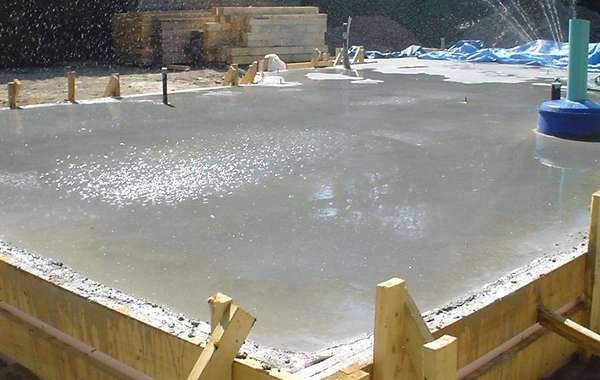
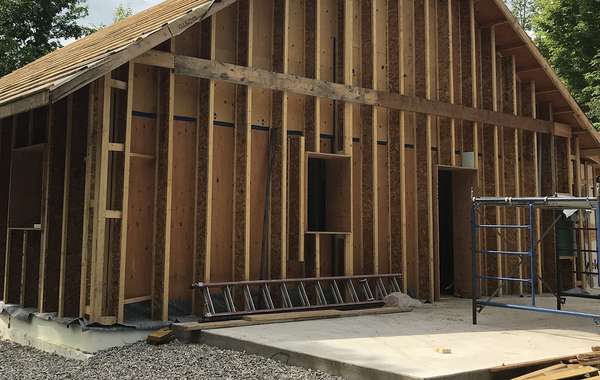
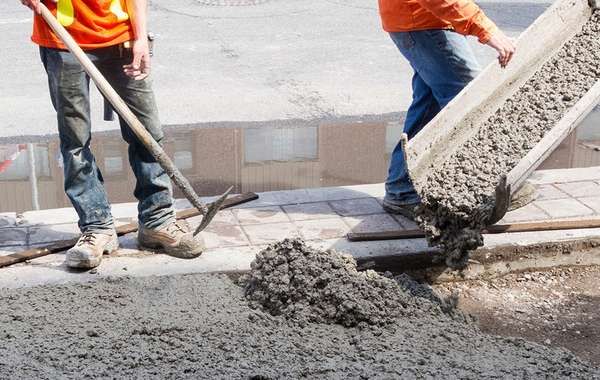
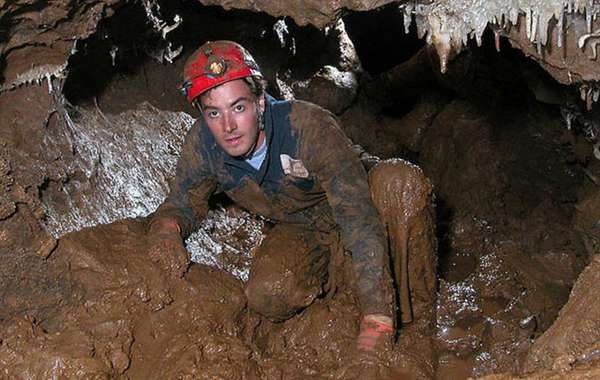
Comments (0)
Sign Up to Comment