Using Wind bracing instead of sheathing will definitely reduce lumber costs when framing a house, which is a very good thing given wood is currently about 150% up in price since pre-covid. This page about ways to cut back on lumber when building houses will probably be of interest to you as well -
How to build high performance houses using less lumber
How to do wind bracing best, and meet Building Code requirements, depends on where you live. Snow loads and typical weather conditions, as well as severe challenges such hurricanes or tornadoes are the driving forces behind the structural requirements of building codes.
I would suggest you check with your local building inspector to find what you are allowed to do regionally. That can also help simply by knowing what you local inspectors are looking for. As for doing the actual wind bracing, best to clear it with inspectors first, but there are two methods I have personally done in the past, with wood as well as metal. Once a wall is framed, you can lay down a 1x6 as you say, or save a bit more and use 1x4 furring strips. Lay it on the framed wall, mark its location with a pencil, then cut those lines to the appropriate depth with a circular saw. You can chip those out with a chisel. Note, if you make a whole bunch of little cuts it is very easy to chip it out.
That is the slightly labour intensive way, even easier is if you use metal like is used for corners when drywalling. That way you just chalk a line on a diagonal, cut it to the necessary depth with a circular saw, and just slip the metal in and nail it down. That’s quite a bit easier than using wood, just make sure it will fly with your local inspectors.

















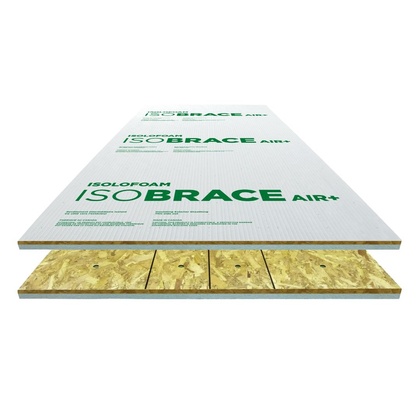
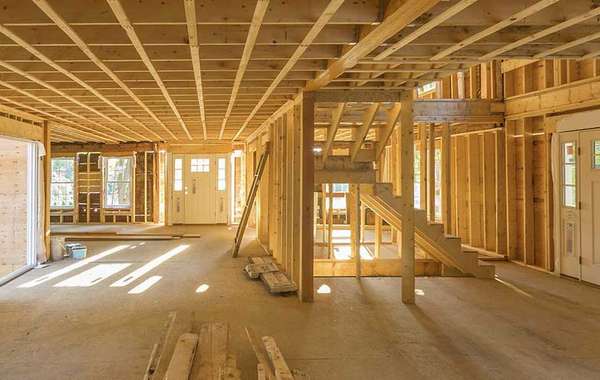
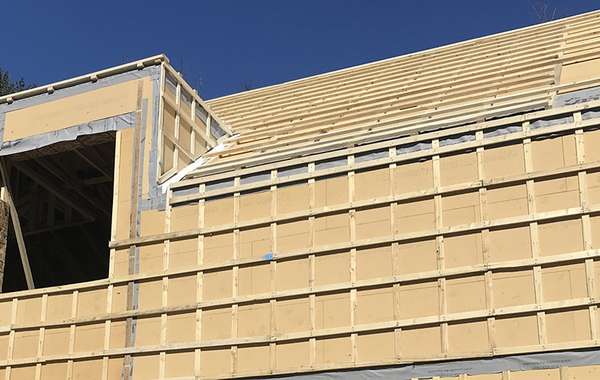

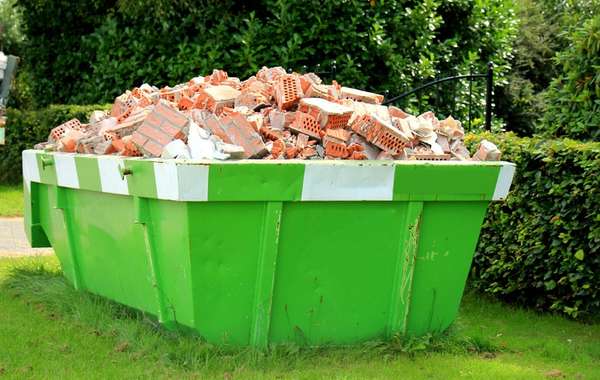

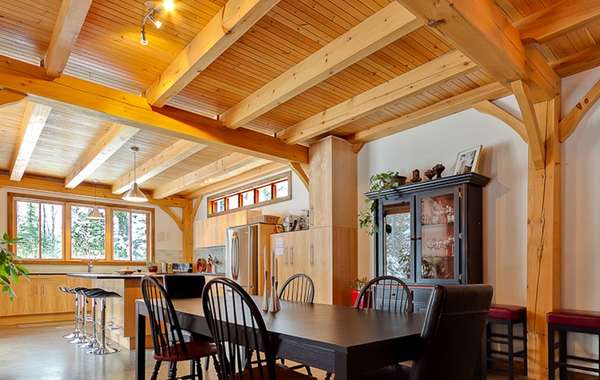
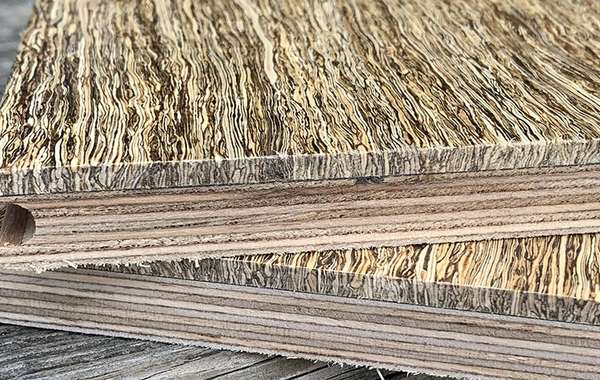
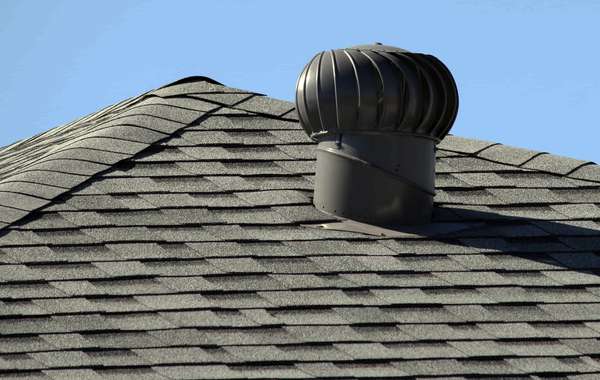
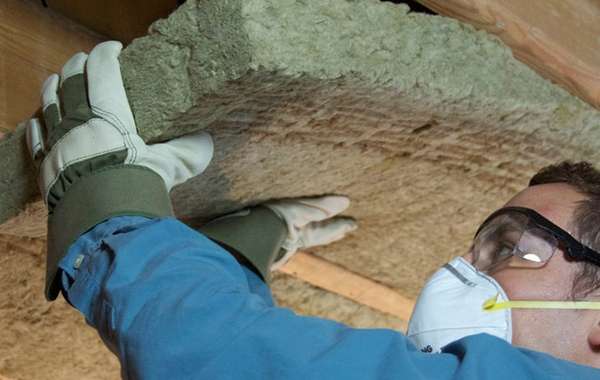
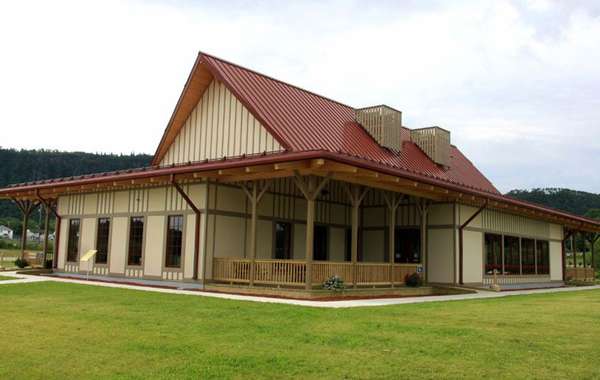
Comments (0)
Sign Up to Comment