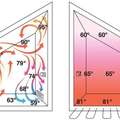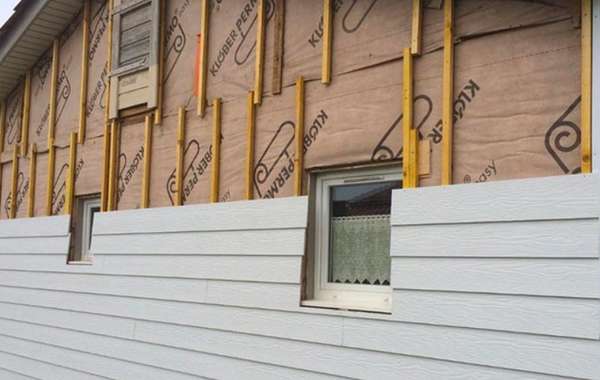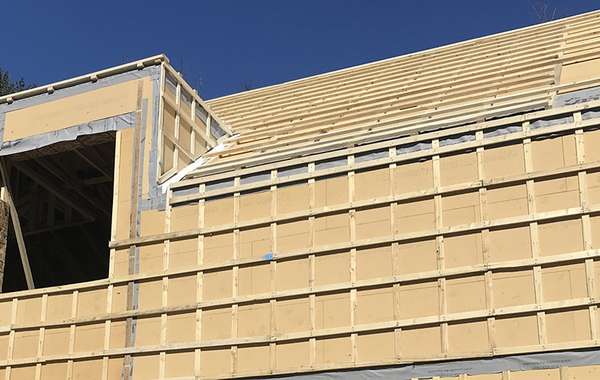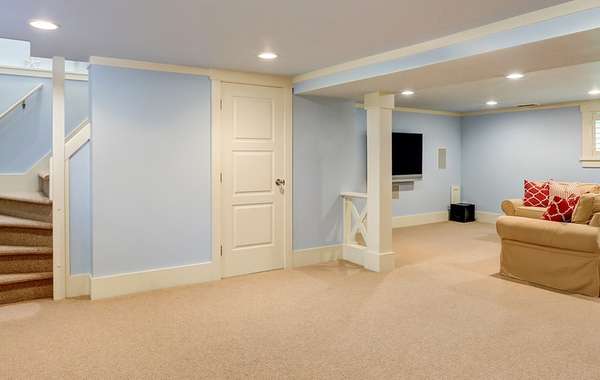Thermal bridges cause heat loss, thermal breaks stop heat loss
It is easy to look at the R value rating of a material and assume that our entire wall assembly matches it uniformly. But when you factor in the thermal bridges caused by framing materials and any discontinuities in the wall structure, you can also quickly deduce that this is not the case.
It doesn't take expensive equipment or an engineer to identify a thermal bridge in a home, run your hand along your walls on a really cold day and they will find you.
This isn't only an issue of heat loss and the higher bills that come with it, it is about comfort and quality of life. On really cold days it can make being too close to walls quite unpleasant, rendering part of your home somewhat unusable at times.
Wood, metal and concrete in exterior walls act as thermal bridges, conducting far more heat than the insulation on either side of them. But with most types of wall assemblies we have little choice but to use some kind of heat conducting material as wall frames; foam studs wouldn't carry a Canadian snow load.
What you can do is factor that in during the design phase so you achieve the actual wall performance you want. Installing R19 batts of insulation with R5 wood studs on either side results in a wall that performs closer to R13 or even lower, depending on the amount of studs. The true or 'effective' R value of a wall is further impacted by the quality and amount of windows you install.
If you ran an energy simulation model to find out how well a wall would perform but you neglected to calculate thermal bridges, you would be trying to solve a math equation without using all the variables and your conclusions would simply be wrong.
Thermal bridge-free construction:
1- Be conscious of the use and type of exterior framing members. Some of the wood used in exterior framing can be safely eliminated - headers on non-load bearing walls, unnecessary cripples, redundant studs in corners etc.
2- Avoid metal fasteners of any kind that span the entire wall assembly.
3- Design your basement wall so it is better protected against moisture and water damage. This can allow you to use wood instead of switching to metal as a durability precaution.
4- Leave metal stud cavities on exterior walls empty, and instead use the money you would have spent on batts to thicken up a seamless layer of board insulation. You may lose a couple of inches of interior space, but that space would be more comfortable and you will get a much better return on your insulation investment.
Insulation between metal studs - a bad idea:
Metal studs are becoming more commonplace in residential construction, and not always with great results. Some builders love them, and for interior walls that's fine, but the energy performance of buildings that trade out wood for metal on exterior walls can take a serious hit when we ignore thermal bridging.
Metal conducts heat so easily that there is little point in putting insulation on either side of it. It is estimated that metal studs with batts in the cavities can reduces the overall performance of that insulation by 60 to 70%, or more.
According to Building Science Corporation, "The R-value of 6 inch deep steel studs installed at 16 inch centers with cavity insulation of R-21 is reduced to R-7.4, a value only 35% of the nominal".
If putting heat conduits on either side of batt insulation reduces their performance even by half, that means you essentially paid double the price for the R value you think you purchased. So your money may be better invested by employing alternatives.
Building codes and thermal bridges:

It is not only sensible to address thermal bridging in construction, it is becoming law. Recent revisions to building codes have increased the thermal requirements of building enclosures in many regions, including requiring a thermal break.
Contrary to common assumptions, the insulation values in building codes are not about promoting the most efficient and cost effective wall systems, they exist to protect home buyers by ensuring there is a bottom rung of performance we don't fall below.
So if breaking thermal bridges has now made it into code as a 'must do' practice, then you know the effects are significant. Thermal bridges affect a home's energy performance but they also have health and durability implications by causing cold spots that will increase the risk of condensation. So beyond heat loss and comfort, air quality and structural integrity can be a factor as well in terms of mold, mildew and rot.
Insulating exterior wall stud bays is not something we should stop doing, but we should not ignore the overall effect of thermal bridges when we add up all that wood, and we definitely shouldn't replace insulated wood frames with metal if it can be avoided.
Using metal studs as a means of holding insulation was called an 'abomination' by Joe Lstiburek of Building Science Corporation who eloquently explained it like this:
''Putting insulation between metal studs is like eating a sweater to try and stay warm.''
Thermal bridges that will cause significant heat loss are not limited to just studs in a wall. They include discontinuities in the insulation, corner junctions, badly installed insulation (convective thermal bridges), concrete slab junctions at walls and balconies, service openings (structural thermal bridges), and 'penetration' thermal bridges such as metal I-beams that pass through wall assemblies.
Calculating heat flow through building enclosures is much more complex than calculating it through individual materials, particularly when highly conductive components such as steel or concrete are in play. So the R value written on your insulation indicates what it is capable of, how well it actually performs is up to the designer and builder.
Now you know how to identify thermal bridges in walls and the importance of thermal breaks. See the Ecohome Green Building Guide to find more about choosing sustainable materials and home and safe indoor indoor air quality, as well as on these pages :
And sign up here to promote your business with a free Ecohome Network Membership! |
































The picture caption states "radiating cold." Too bad there's no such thing.
Busted! For the sake of getting a point across in that short sentence we were a bit loose in explaining the 2nd law of thermodynamics so as not to lose the attention of readers by heading down a rabbit hole. So you are absolutely correct (as I'm sure you know) in saying cold does not radiate, heat always moves from warm to cold. But it can feel that way and we thought it best to stay on topic about the importance of thermal bridging. Come to think of it, I think that can be slightly modified with an addition of 'gives the sensation' of cold radiating.
Best regards.
I have a condo built in 1993. It has a concrete balcony, and I suspect I suffer from thermal briding as the floors in my condo immediately in front of the balcony are freezing cold in winter, and I get condensation on the balcony doors. Although my condo is on the third floor, it is essentially sitting on a concrete slab. There is nothing I can do about the way the building/balcony/and condo have been constructed, but is there is something I can do to remediate the thermal bridging that is occurring? What about installing heated flooring in the condo? Are there insulated pads I can put on the concrete balcony in the winter? Any suggestions would be welcome. Thanks
Hi David
What you are experiencing is an unfortunate reality in the way most condo buildings are constructed. Now there are methods that are sometimes incorporated into the more energy efficient condo and apartment high-rises to break that thermal bridge between balconies and interior living space, but there is not a lot you can do at this point for yours.
Cold comes in through the concrete, so really it's about insulating it to keep your feet more comfortable. How far in from the balcony you need to come is a matter of comfort.
If it is a condo you own and not an apartment you rent then the idea of a bigger investment into comfort and efficiency may be worth looking into if you are really uncomfortable, that would be a layer of insulation and then flooring on top. this of course opens a can of worms about how far in to go and where to transition as it will mean a minor step, but the option is there. Easiest of course is carpet with thick underpads as insulation, but laying down rigid insulation and a floating floor is not out of the question.
As for heating it, that as well will raise the floor however you do it. if you were to go that route I'd want to insulate that first if it were me, so I'm not sending all my heat out.
I saw that caption and I couldn't help myself. Enjoyed the article. Keep up the good work. Cheers.
Thanks, and keep keeping us on our toes! Mike.
Hello. We burn a pellet stove, wood fireplace, and have an industrial cooking system. We live in Montana, with very cold weather. Our home is almost 20 years old. My window trim, ceiling, and windows are black. Is there anything I can do to keep burning and not live with black?
Hi Tina, I'm not sure what you mean by an industrial cooking system but at least for a traditional wood or pellet stove, if you are getting soot inside your home then yes, there are solutions that you can and really should do.
I'd be less concerned about discoloration than air quality, sounds like a bit of a health risk. A properly installed and functioning wood or pellet stove should not leave residue inside your home. Sounds like you have a leak somewhere; maybe the stove, gaskets on the door, maybe the chimney, or maybe your house has negative pressure and is drawing smoke in, either way we would strongly advise you to have it cleaned and inspected by a professional.
My renovator says the costs of thermal breaks are more than the costs of thermal bridging. True?
Case 1: Wall
-- he says: R-24 batts, 6" wood studs, vapor barrier (polyethylene sheet with blue tuck tape), drywall.
-- I say: before the vapor barrier, install either rigid foam board over the whole wall (marking the location of just-hidden studs on the foam board as we go), vapor barrier if it's not included on the rigid foam, then drywall
or
instead of rigid foam board over the whole wall, just over the stud caps - my name for a product I once saw and now can't find despite a dozen google image searches - a u-channel of foam that goes around the stud.
(How do you hang shelves etc if you can't screw into the studs? (Very lightweight things can be supported just by drywall, but heavier things?))
Case 2: Cathedral Ceiling
-- he sprayed ~3" of foam against the underside of the roof sheathing (no ventilation channel, to my surprise) (one hour north of Toronto); he thinks just install drywall
-- I say add rigid foam board or [stud] caps under the trusses, then drywall -- or, since the shingles need to be replaced anyway, add rigid foam board on top of the roof sheathing, then a membrane, then shingles. Raising the roof would require new fascia - $700 installed.
I searched the internet looking for a calculator / spreadsheet / process for calculating the benefits vs costs of thermal breaks. Found nothing.
I did find how to calculate U-value or R-value of assemblies of different materials.
But:
I once read an article about thermal briding through insulated attic floors. I can't find it now, but the general idea was: If a 100 sq.ft. attic has 1 square foot with only 50% of the insulation compared to everywhere else in the attic, you can't calculate the attic's insulation value by 99% x R-50 + 1% x R-25, because the warm air in the ceiling below will ~rush to that spot. So how would you calculate the R-value of that attic floor? or instead:
Since you can't calculate the insulation value of a wall-assembly just by adding the value of each component in a line from inside to outside, how do you calculate the insulation value of a wall where thermal bridging means heat will flow in a way similar to the attic floor example?
Thanks
Hi Jonathon,
What is your climate zone? The lack of a U in the word Vapor (instead of Vapour) indicates the US, but if your renovator is building an hour north of Toronto, Canada, well…there’s only more Canada up there, so where are you located? As for the advice you’ve received from your builder, I wouldn’t put much faith in it since using only 3 inches of spray foam for roof insulation isn’t even half of building code, and building code is about half of what actually makes sense for durability, comfort and a sensible return on investment.
I’m not sure I follow all of this, and I’m not trying to dodge your questions but I’m going to be pretty general
“My renovator says the costs of thermal breaks are more than the costs of thermal bridging. True?”
No, not true, that is laid out pretty well in the article. It is not just a matter of ‘saving money’ but also durability – cold spots on a wall can lead to condensation, condensation leads to mold.
Your questions are a bit tough to address as they are, and we would be happy to work through them with you in order, could you separate them and pop them into our advice column? But as for the advice you received, here is another page that may be worth a peek about balancing insulation in a home, it may help you work through a few of your questions, and this page as well written by our engineer about windows for high performance homes which clearly addresses the issue of well insulated portions of a home compared to poorly insulated sections.
Good discussion, although laboritory measurements are often uninformed by reality. In a typical wall section, 1.5 inches out of 16 is a wood stud, with 14. 5 inches of cavity to be insulated. Wood makes up about 10 percent of the total. Any insulation, installed properly, needs to address air flow, as that issue has a significant effect on, well, effectiveness at resisting the flow of heat. 1/4 inch of radiant barrier can provide significantly more benefit, if installed with minimal air infiltration, than 3.5 inches of ill fitted fiberglass batt. Which brings us to thermal bridging, which should be, but often is not, defined as the measurement of heat that can move through a given wall or floor system, and not, as stamped on many insulation products, resistance to flow through a specific material.
Which brings us to the cavity/stud assembly. If that stud has been properly assimilated into that wall system, (with carefull application of sealants), and it has an R value of R1, versus the 90% of the wall at R7, a scientific analysis would yield a wall system value of 6.43. It then becomes clear that if in fact, this bridging effect is so disastrous on the insulative value, it must be because of things other than R value. It is faulty construction. So carefully wrap and seal your homes. Seal sheathing to studs (spray foam is a great way to do this. To prove my point, the increased effectiveness of the spray foam method to insulate homes is not easily accounted for by the inch R value difference in the materials, it is its sealing characteristics.
This holds true throughout the plates, windows, doors, floors and roof assemblies throughoiut a structure, so is very challenging. But chasing R Value is not always a solution.
In all my homes I put 2 inch full sheet polyiso on the studs and then the exteriour sheeting over that. The only bridge are the screws that hold on the sheeting. Then I use expanding foam in the chanels to seal the joints where the foam toiuches the studs. Then I put 2 inch polyiso in the chanel with a space between the outside insulation and the inside insulation and finally I use 1 inch polyiso over the studs inside to keep the studs from radiating energy into the hosue. Again the only bridge inside is the screws to hold the wall covering. The R value is about 35 as the very well sealed dead air spaces adds R1 per inch and there is 4.5 inches.
The roof and flooring is constructed the same way only I use 4 inches of polyiso in the channel.
I let the studs, rafters and joists dry for several months to prevent rot before selaing them like this.
Some folks might say this is overkill and too coslty but the weather can range from -40F in the winter to 110F in the summer. The temperature stays about 50F year round (+/- 5F) without any heat or cooling. Heagting in the winter is pretty cheap as I use solar and wind power and am a big supporter of celiling fans to homogenize the temperature.
In the summer I have exhaust fans that blow out the warm air in the attic and pull in the cool night air. This is very cheap and keeps the house at 55F during the summer which is nice on 100F days.
Cost to heat in the winter is about $40 a month for 1200 sg ft and cooling in the summer costs about $10 per month.