The difference between air barriers and vapor barriers
The job of a vapor barrier is to prevent vapor diffusion, and the job of an air barrier is to stop air leakage through differences in air pressure. A wall system should have one vapor barrier, but can have many air barriers. A vapor barrier can act as a very effective air barrier, but an air barrier does not (and should not) always stop vapor from difusing.
A wool sweater for example, is a good choice of natural insulation and will keep you warm when there is no air movement, but will allow the wind to howl right through it. A wool sweater with a raincoat will keep you warm but hold moisture inside and soak your insulation. A wool sweater with a windbreaker will keep you warm, stop the wind from stealing your heat, yet allow moisture to difuse through it.
So think of a windbreaker as an air barrier, and a raincoat as a vapor barrier. That is about as far as I can stretch the human to house analogy, hope it helps.
Since warm air expands, there is more space between its molecules compared to cold air. Water vapor is found in that space. When warm air cools as it passes through your walls, it contracts and squeezes out the moisture, leaving you with condensation.
In order to prevent condensation from forming, a vapor barrier should be placed on the warm side of your insulation to stop warm, moist air from condensing on a cold surface inside your wall.
In cold climates like Canada, for most of the year the vapor barrier should be on the inside of the insulation. In hot climates like the southern U.S. for example, vapor barrier should be installed on the outside of the insulation, especially where there's air-conditioning involved to prevent condensation and mold.
In both cases, the vapor barrier is tasked with preventing warm, humid air from shedding its moisture as it meets a cool surface, no matter which direction it is travelling.
The most important thing to realize is that there is no fixed rule regarding vapor barriers. Building practices should always be determined by the climate in which you are building.
How water vapor travels:
There are two main ways moisture will pass through your walls that you should be concerned about — air leakage and vapour diffusion. These are two completely different things, with two completely separate solutions.
Vapor diffusion is the process of moisture passing through breathable building materials, like drywall and insulation. Vapour barriers are there to prevent that from happening.
Air leakage is due to air pressure differences between indoors and out, which forces air through any holes in your air barrier.
Where the problem arises:
The dewpoint in a wall is the point where the drop in temperature causes air to contract, and water vapor turns to liquid. Since the warmer the air is the more moisture it can hold, where the dewpoint will be in your wall is determined by the difference in temperature from indoor to out, and the amount of moisture in the air (RH - Relative Humidity).
The job of both air barriers and vapor barriers is to prevent moisture from forming at that critical point, they just do it in completely different ways.
Vapor barriers
The rule for vapor barrier installation in cold climates is to have it on the interior with at least 2/3rds of your insulation on the outside of the vapour barrier. Air barriers on the other hand can come in the form of house wrap (WRBs), tightly sealed sheathing, insulation that slows airflow, and well-sealed gypsum board (drywall).
To explain this further, Gypsum board (drywall) is vapor permeable, but stops air flow. This means water vapor can diffuse through it, but air cannot pass through it. So if you were to have a home with no windows and no vapor barrier but simply a sealed gypsum board box all around, you would have an airtight seal with no moisture carried through by air transport.
The key factor here, is that the amount of vapor molecules that will pass through that gypsum board box is insignificant compared to the moisture that will pass through if you cut just one small hole in it and had an air pressure difference.
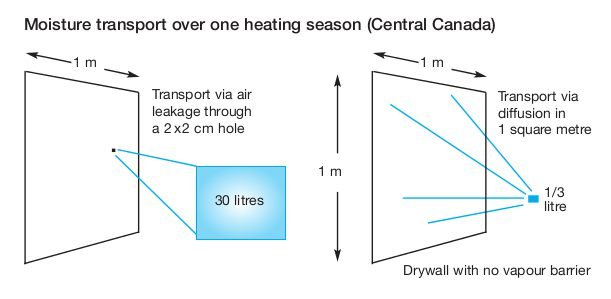 |
The need for a proper air seals in homes is grossly underestimated, and too much faith and focus is put on the vapor barrier. According to the U.S. Department of Energy, "air movement accounts for more than 98% of all water vapor movement in building cavities.”
If you think of how a polyethylene vapor barrier is installed, it will be cut, stapled and taped, then have nails and screws put through it to install strapping and drywall, along with breaches due to electrical wires and boxes. In most cases, the vapor barrier will be perforated thousands of times during the building process.
But a perforated vapor barrier would actually not be a problem if you have a tight air seal. Like that gypsum board box, the amount of water vapor that can pass through a ripped and torn vapor barrier is insignificant as long as the air seal is intact.
Can a house be too airtight? No it cannot.
Unfortunately, air barriers are really not given the attention they should be when considering the building envelope. In large residential developments, air barriers are often not even on the radar. Crews come and go, and in the interest of mass production, some standard practices can be detrimental to the performance of the final wall system.
A proper air barrier is one of the most important elements of a successful building enclosure, and one of the most overlooked. Given the amount of heat loss due to air transmission and the potential moisture damage from air leaks, air barriers should be getting a lot more attention than they are.
Now you know the difference between air barriers and vapor barriers. Learn more about energy efficient home building in the Ecohome Green Building Guide.
Find more about green home construction and enjoy the benefits of a free Ecohome Network Membership here! |



















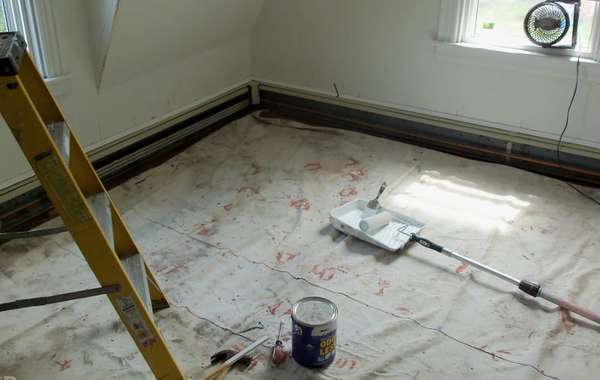
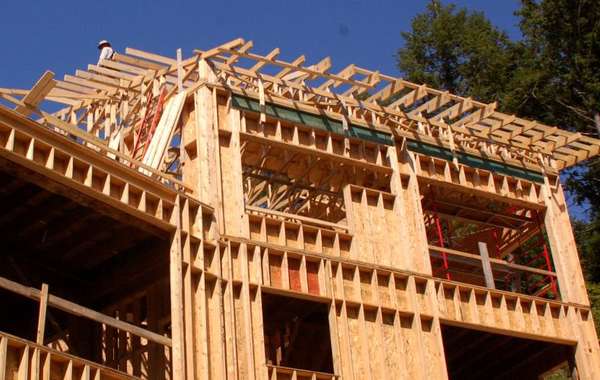
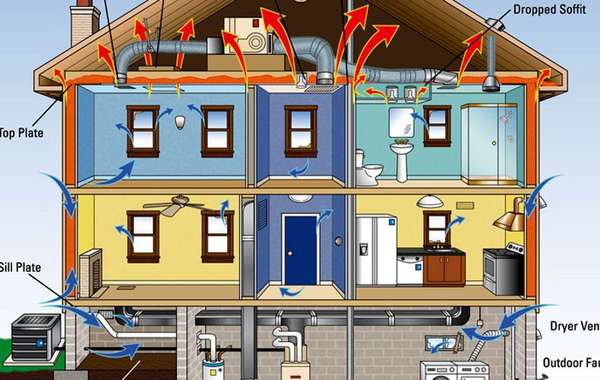
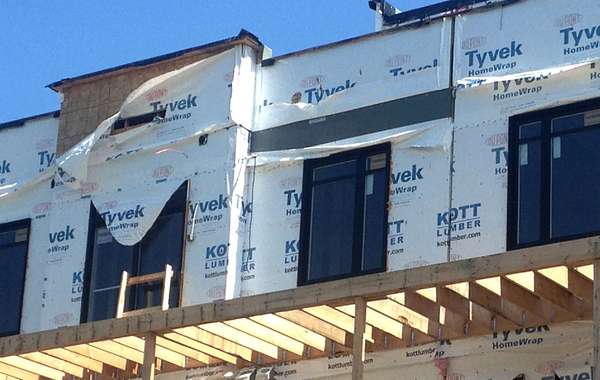
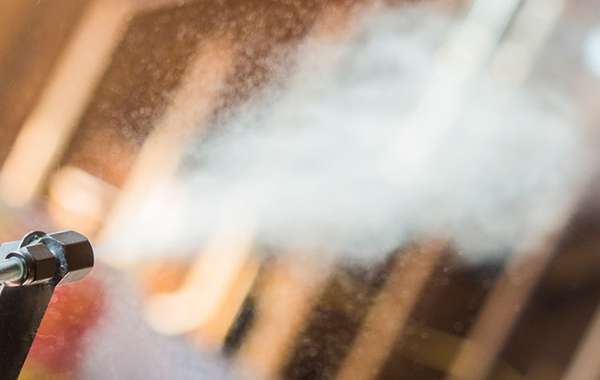
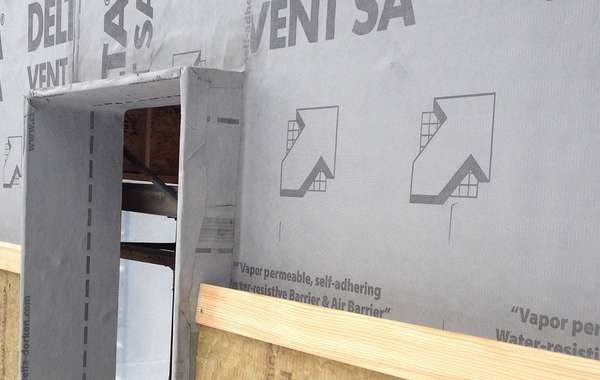
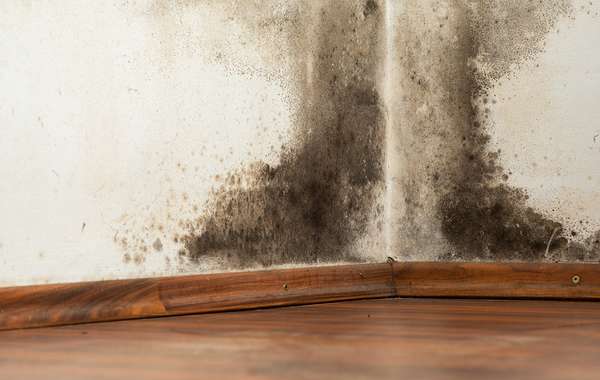
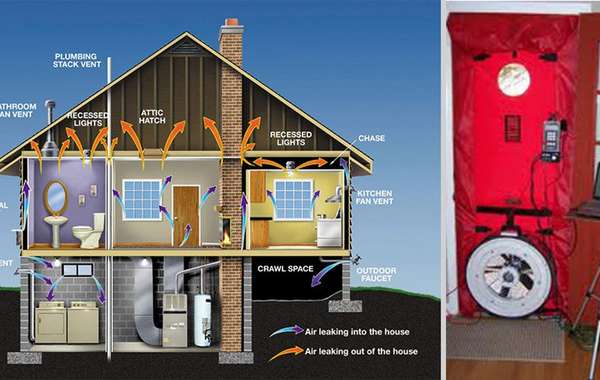
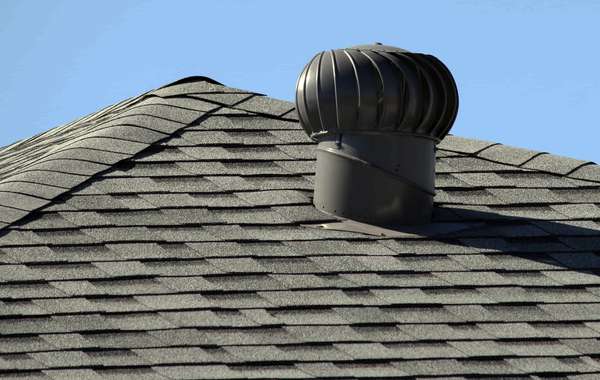
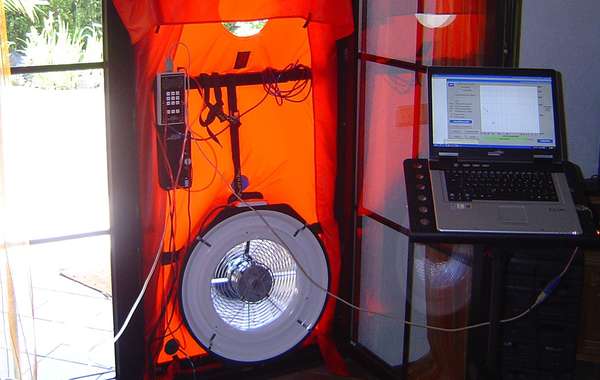
Hey Mike - good article - I see you are showing a picture of enermax - in your opinion - what is the difference or effectivness of foil vs. 6mm as an vapour barrier?
The difference in performance between foil and 6mm poly as a vapor barrier is little enough not to be a concern. It's just that with Enermax the foil vapour barrier is only one component. As a product it also adds insulation and prevents thermal bridging. Of course there is nothing to say you can't create a comparable or even better wall system using 6mm poly with any number of other components.
I would mention though, that often too much focus is put on the 'vapor' barrier and not enough on the 'air' barrier. Well installed and sealed both can be effective air barriers, which is quite a bit more important than the vapor barrier. That can sound a bit confusing, since both products can perform both roles. We have a piece on that as well, have a look and tell us what you think.
Regards,
Mike
the current house has a drywall ceiling, vapour barrier, with blown in insulation above the vapour barrier. My son in law is installing pot lights, removing some non-bearing walls, resulting in alot of compromises to the vapour barrier. He intends to install another layer of drywall over the existing ceiling drywall. Should he or shouldn't he install a clean layer of vapour barrier between the two layers of drywall? This would mean that he has two layers of vapour barrier on the warm side of the ceiling.
Hi Syl,
With only drywall between them and no source of moisture it wouldn’t be catastrophic, but what he needs is an air barrier not a vapor barrier, so he could always source a membrane that lets moisture through to be certain. And instead of using just 5/8 strapping, if you use 2x3s instead that would enable you to run wires and use shallow box potlights instead perhaps, and not compromise the air barrier.
Thank you for this great article. I am looking for a air barrier to lay down in an attic floor above mixed insulation to allow water vapour to exit but seal all air gaps in the ceiling. Can you recommend a product that is easy to install (roll-out and tape) and available in Montreal?
The shower area do not have vapor barrier in place. But because of the temperature difference between the shower and the adjacent rooms there is formation of dew which will develop the growth of mold in due course of time. Can someone explain more about this issues.
Yap. The shower is the " inside" and the adjacent rooms are " the outside" in this instance.
Great post, really made me think about air barriers and vapour barriers. Thanks for your writing; I'm looking forward to more related stuff from you.
Never too tight, what about the Biopshpere that nearly aphixated its human lab rats? <1990s Arizona?
Indoor air polution is killing more Americans then all other poisons now. Oops except for tabacco and Booze.
Hi Peter, correct, a home can never too tight. A ventilation system should be designed by an HVAC professional to meet the needs of the building and its occupants. Building materials often do contain formaldehyde and other toxins, we strongly recommend selecting materials that protect indoor air quality.
Why pay for air sealing + an HVAC system customized by an ~engineer for my idiosyncratic house when I can get "passive ventilation" for free through air leaks?
I'm partially joking, but also sincere.
HVAC systems bring in and send out outdoor air. If an HVAC system does not have a heat-exchanger, why is it better for ventilation to occur through HVAC than air leaks?
First of all Jonathon, in most regions you would need an HRV to comply with building code. Counting on air leaks to provide your fresh air will undoubtedly mean you get way more fresh air than you need, and you will pay for it dearly in increased heating bills, or you will not get nearly as much as you need, and likely have poor air quality and moisture problems.
So the question 'why pay for a proper ventilation system' is answered if for no other reason than 'not paying for a proper ventilation system' will cost way more.
Hi, we live in Winnipeg Manitoba in a new home built in 2018. Our first winter here 2019 and we had moisture issues resulting in water on the floor of the basement. The concrete walls behind the poly and insualtion ( batt r20) had massive amounts of ice. Now we are ready to re do the insulation in the basement. We took off the poly and insulation since spring to let the concrete walls dry. My question is should we use an air barrier attached to the studs and then re insulate and then add the 6mil poly over the insulation? The issue we have had from what I have read is the insulation was tight up against the concrete foundation thus not allowing any air movement. The poly was also installed quite crappy too, without the use of accustiseal to seal the warm air from getting into the cold wall. What would be the best plan of action to prevent another ice build up come winter? The basement is unfished at the moment, and we have an hrv system that we use in the winter. thank you!
Hi Lauran,
The poly is trapping the moisture inside the wall, so in winter what you are likely seeing is that moisture freezing. If you sandwhich a stud wall and insulation against wet concrete with a poly barrier you will just repeat the whole process. Here are two pages to check out that will help, if you still have questions then check in our discussions, and if you don't find all the answers you need they by all means post a question. Hope that helps.
Why basements are moldy and how to prevent it
Best Practices for durable and efficient basement construction
Thank you for your reply. I have read the links and comments. I'm still confused as to what to do. We have a 2inch gap before the stud wall, i read some people saying add the vapor barriers right against the concrete wall, to trap the moisture there. Is this a good practice? We have to install a vapor barrier on the inside over top of the Batts as that is to code. Would spray foam stop this issue? We do not want a repeat of last winter. But also not looking to spend a ton of money.
It's really a matter of physics in that the concrete is wet, it's in the ground, so even if it has the black tar spray on the outside, moisture will continue to be absorbed by the footing. So the concrete is the source of moisture and always will be, not the interior air. If the interior air WAS the problem the vapour barrier would make sense, but it isn't. it's what is fundamentally flawed about building code. You are in effect being instructed to build a wall in a way that is guaranteed to fail.
Sometimes building inspectors realize that and as long as they see a vapour barrier someplace they are fine with it, so if they aprove it against the concrete where it can do good instead of harm, all the better. Putting studs and insulation against concrete then covering it with poly will lead to the same problem, full stop. If the building inspector insists on it then I'd propose a 'smart membrane' like MemBrain from Certainteed, since they look like poly but they allow the moisture to escape. it's basically a way to get the inspector to sign off on a wall, albeit a pretty expensive one. It's one of our biggest peeves. Building code should ban poly from basements, not insist on it.
Thanks for this helpful article. I'm looking to finish my unfinished basement in Ontario. I live in a townhouse with neighbours on both side. What is the general practice for a moisture barrier, insulation, and air barrier for the concrete party walls? I plan to use 2" xps rigid foam plus batt insulation for walls that are in contact with soil/unheated on the other side. But I feel like that would be overkill for the party wall because both sides are heated.
I could not find anything in the building code on this. Is it acceptable to use thinner xps rigid foam (just to prevent wood frame and concrete contact) for those walls, and does it need to be insulated to the same R value as the walls in contact with soil?
Hi Aaron,
From a heat or moisture point of view there is no need to insulate the party wall since it will be essentially the same conditions on the other side, give or take a few degrees perhaps. Sometimes people in adjacent units get odours from another unit passing through, is that a problem? That could perhaps be a reason to consider sealing it for air leakage.
Now, if you are talking about the party wall for finishing, you might consider swapping out the EPS just for a 6 mil poly. It will be a lot cheaper and even save you an extra inch of space and work even better. Even though its a party wall and not exposed to the ground on the other side, the footing of the wall likley isn't protected from ground moisture, so the wall may still stay damp indefinitely, just the addition of a layer of poly will protect the wood from abosbring moisture.
If you find there is a lot of sound transmission you might want to stick Rockwool insulation in the stud bays of the party wall, and honestly its also a good idea for the exterior walls as well since Rockwool (mineral wool) isn't affected by moisture and there is a lot of that in basements!
And for your exterior wall, the idea of using 2" of EPS foam against the concrete first and then the stud wall is a good one, at 2 inches EPS begins to act as a vapor barrier, read more here.
Another little tip - The wood-framed walls aren't structural, so a way to further protect them from rotting is to seat them on small foam blocks so they aren't in contact with the concrete floor. That also alows a couple of inches of water to flow underneath without touching stud walls or insulation in case there is ever any minor flooding. You can see what I mean in the main image of this page on how to prevent mold when renovating basements.
Hi Aaron, A sill gasket wouldn't give you much space and would be compressed pretty easily. I'd stick with the foam for consistency since it's really just a spacer, so just grab a sheet of EPS foam at building supply store.
Hello and thank you for the article.
I have a question which is a little different as it's based on a campervan but still affected by moisture. A lot of people use vapour barriers on the inside of their insulation, but a van has drain holes so air can still get behind the vapour barrier and the metal skin. Would it be best not to have a barrier at all and just allow air to circulate over the insulation allowing any moisture rich air to replaced with drier air?
many thanks
Hi and thanks for this article. We are currently re-doing the insulation for our roof/ceiling. There was previously mold on the roof and we'd like to insulate properly to avoid this from happening again. We installed faced insulation and from what Google has told me, the kraft face serves as a vapor barrier. We plan to install tongue and groove as the final layer. Winters are cold (snow is not uncommon) and summers are 85-95 average. We are at 3000ft elevation. Should we be adding in an air layer and if so, what do you recomment? CertainTeed MemBrain is not available currently (I saw you recommend in another comment). Appreciate your help and wisdom :)
Great article once again. I had gotten some advise about insulating my basement walls in an old house with rigid and batt filled walls, and my basement is now probably the warmest area in my house. We have just discovered that we are having some condensation issue in 3 outside corners in our main floor, so have decided to gut all the outside walls on the main floor. If I'm understanding this article correctly, would it be good to fill the wall cavities with batt insulation and then some rigid foil faced foam insulation, strap that and then drywall? I think I'm understanding that I wouldt do a vapor barrier as the foil faced rigid would serve that function as long as I sealed all the seams and edges properly. The next question is what would be the benefit of strapping the drywall away from the rigid foam as opposed to putting the drywall directly against the foam? Is this just creating another air barrier? We live in Winnipeg, Manitoba, so cold winters is my main concern. Thanks for the great articles and advise again.
hey great and elaborated article.
Hi,
Great article. I'm trying to air seal my attic. I live in Vancouver, BC. The house is built in the early 90's. It has a plastic vapor barrier sheet installed in the ceiling, so it's between the drywall and batt insulation. From my observation, the plastic sheet runs continuous from the exterior wall top plate to an interior wall top plate. Do I need to spray foam along the top plate or is this plastic barrier sufficient enough as an air barrier. It looks like the plastic sheet runs down the top plate and is probably stapled somewhere to the wall studs.
Also, the bathroom exhaust fan is covered with this same type of plastic with batt insulation on top. Do I need to build an ridgid foam insulation box over it? Or is this sufficient?
Any advice would be greatly appreciated! Thanks
Hello,
I am from Alberta and have condensation issues in my basement (unfinished). I get condensation last year on three side walls and builder reinsulated basement and spray foam in rim joist. I get significant condensation on on one wall this year and really don't know what issue is. Water seeps from underside of bottom seal and runs on floor. Please advise what causes this issue and possible remedy to fix it. Didn't see any cracks in wall last year.
Another question, can humidity of 45-50% in winter cause this issue? Poly is installed on face of batts.
Please advise
Hi Brad, did you see any of our pages on how to insulate and finish basements properly? You may find answers in those pages.
It could be a number of things - you may need exterior drainage and grade improvements, exterior or interior perimeter drains, eavestroughs, dehumidifier, I would suggest you put 'basement' into the search bar and see if any guide pages seem to match your situation, or the discussion Q & A pages. This page is about air barriers so its best to keep them separate.
If you don't find what you need in the basement pages you can post a question, include the wall assembly - do you have exposed concrete or a stud wall, if its an insulated stud wall is it right against the concrete, is there a vapor barrier (and on which side - spoiler alert, it should be against the concrete to keep the stud wall dry, on the outside it keeps it wet). Is there an exterior waterproofing membrane (not likely), do you run a dehumidifier, give us as much details as possible.
The basement is unfinished. There is damp proofing course on exterior of concrete foundation wall. Haven't seen but this is requirement by City and it is ainspection item by City Inspector. There is a 2x4 studwall with gap of about 2" between stud wall and concrete foundation wall. Batt insulation is placed in stud wall and have a clearance betwen concrete wall and stud wall. There is a poly vapor barrier on exterior face of insulation i.e interior face of stud wall. I have HRV. Unfortunately, it was broken when I checked before a week and damper in HRV was not working. Humidity at that time in basement was measured and was 49%. Let me know if you require any further info.