The principles of green building:
High performance, energy efficient homes may include features like geothermal heating, wind power and solar panels, but these are not the defining features of green living. They come in second, and some you can even do without. A green home starts with being well-designed, well-insulated, and if possible, has glazing oriented to the south for passive solar heat gain.
Energy efficiency, insulation and orientation:
An efficient and resilient home is one that uses minimal energy to heat, light and run appliances. The biggest draw is *almost always heating, so reducing heat requirements is the best way to reduce operational costs.
*We say almost always, but as an example, the Ecohome Edelweiss House uses less energy for heat than most homes use for domestic hot water. Learn about the efficient heating strategies here.
A house with 60% of its windows facing south (passive solar) may have its heating requirements reduced by as much as 25% for virtually no cost. It is important that it be properly-designed to avoid overheating though, or you will negate any heat savings with air conditioning in the summer.
A well-insulated, well-sealed building envelope is imperative to the performance of your home. No amount of solar panels will compensate for windows and walls that leak heat and moisture.
A reasonably-sized house:
We just can’t stress this enough — a smaller house is a more efficient house. A smaller house means less land to excavate, less materials to manufacture and ship, less space to heat, less space to cool, less taxes to pay, less to clean. And they are always cheaper to buy or build.
We do not suggest you live in a matchbox, but we can easily reduce the national square foot average per person (presently 700) and still live quite comfortably.
Check out our tiny house feature pages to see what is possible with innovative design ideas!
A flexible house:
Our family size will change throughout our lives, and a flexible house is one that has been designed to accomodate that change with as little cost and disruption as possible.You can reduce both the financial and environmental costs of a big renovation by anticipating and designing for that moment right now.
Think about potential layout changes or where a future granny suite would be, so that during your build you can run the necessary plumbing and wiring, along with framing for future door openings. When that day comes, rather than a major disruptive renovation, you already have the infrastructure in place to create a new bathroom and kitchen or to make smart age-in-place home modifications that cater to mobility and health needs.
This can also be an excellent resale feature, by making it easier for future owners to make those changes themselves.
Using reclaimed and local materials:
By re-using existing building materials and buying locally, you just became part of the green building trend. As we have said, green building starts at the design phase, so you can incorporate these materials into your future build.
Knowing what materials you will use ahead of time can save you some headaches, since you can make any necessary adjustments right away. If you have plans to use old doors for example, or some specific flooring material, you many need to adjust framing or floor heights. Old doors don’t always meet the standard openings and its best to know the exact sizes before you start building.
Designing a green home:
Whether you are designing your home yourself, or having a professional do it, remember the principles we’ve outlined above. Be sure to find a designer or architect that shares your vision, or that will at least allow you to direct the process.
Mechanical systems:
Sadly, a typical sacrifice in home construction is quality mechanical systems. Purchase and install usually come towards the end of construction, and if you're over budget there is a strong temptation to look towards downgrades when you really shouldn't. Your heating and cooling equipment is your comfort delivery system, this is not the place to try and save a dollar. And doing so will also probably cost you more in the long run by being less efficient, and you being less comfortable.
An additional tip - don't have your systems designed by a heating and cooling contractor, have it done by an engineer. Heating contractors typically install over-sized systems to protect themselves from complaints of insufficient heat. The result is a system that starts and stops more frequently, so it never runs at its most efficient rate. Think of that in terms of a car starting and stopping at series of red lights compared to a car that gets all the green lights and goes further at cruising speed - which one uses more gas? And who has the more enjoyable ride? Exactly.
Appliances and electrical:
Don't underestimate the amount of energy that will be consumed by appliances, electronics and lighting. Read the tags on appliances to see what they consume, and look for those that are ENERGY STAR certified. LED lights will save electricity and money, they will also help keep your house cooler in the summer. Incandescent bulbs convert 80% of their energy to heat, so turning on ten 100 watt bulbs is like turning on an 800 watt heater.
Having house plans drawn:
Working with an architect:
An architect will provide you with full professional services, meaning: design, contract bidding, taking care of all contract documents and getting all permits and approvals.
However, they aren’t cheap so plan on spending approximately 10% to 12% of your total construction cost. Depending on the architect you choose, there is also a risk here of getting talked into ideas that might not be what you originally envisioned.
Before signing on with someone, make sure you have either a good understanding of what you are looking for, or that there is a good working relationship where you are involved in the process.
Architectural technologist or designer:
This route can be a lot more affordable than hiring an architect. You will probably pay in the area of $5,000 to $10,000 depending on size and complexity, and plans will still comply with municipal or state regulations. This can be a nice option for smaller projects or renovations.
A technologist or designer may approach a project more mechanically than an architect. Once the plans are drawn, they will often relinquish responsibility and the ball is then in your court.
Purchasing pre-drawn plans:
This can be useful if you are looking for a standard house. It's a much quicker process and it is certainly an affordable option. On the downside, you likely won’t find plans that match your vision perfectly, and any changes to the existing plan means the price will be higher than you originally thought.
More importantly, these firms are not generally at the forefront of green home design. But like everything else in the industry they will likely start following suit eventually, we just haven’t seen a lot yet. If you find some really good ones, let us know.
Drawing your own house plans:
This can be quite fun and rewarding, and if you do your research you can get a great product that suits your lifestyle and needs quite well. Keep in mind it will be quite time consuming, and there might be a hefty learning curve if you’re new to it.
Some municipalities aren’t too keen on plans drawn by owners, so check what their requirements are before getting too deep into it. In addition, you may forget some key points so it can cost you a lot in the long run if you aren’t really careful.
Whichever of the above options you choose, taking some time on your own to do your research will give you the best odds of a final product you are really satisfied with.
Now that you know more about energy efficient home design, find more pages about sustainable and resilient green building techniques in the Ecohome Green Building Guide and on the pages below:
Learn more about the benefits of a free Ecohome Network Membership, sign up and be eligible for preferred pricing on select materials! |

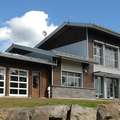
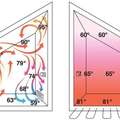



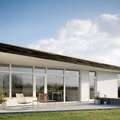





















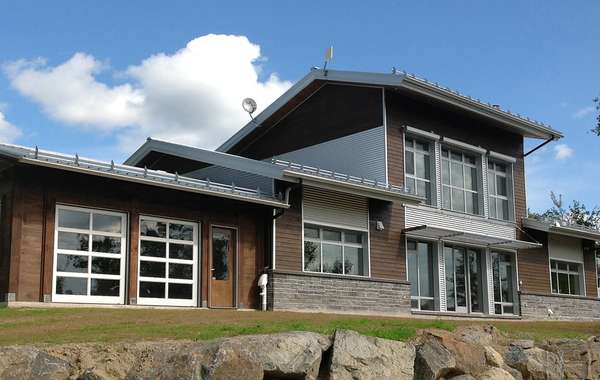



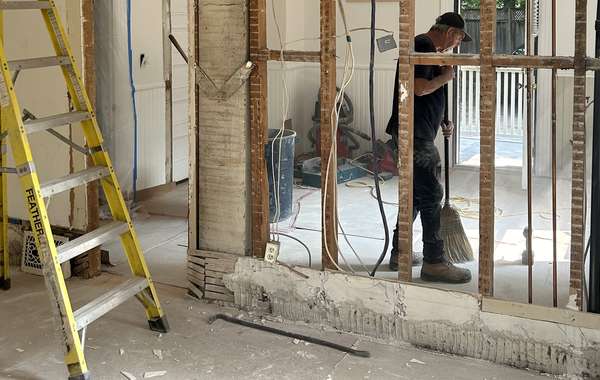

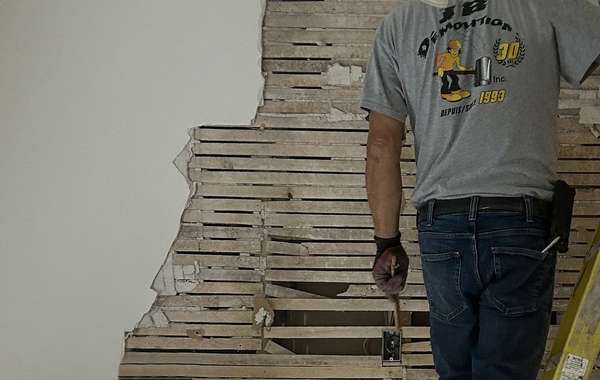
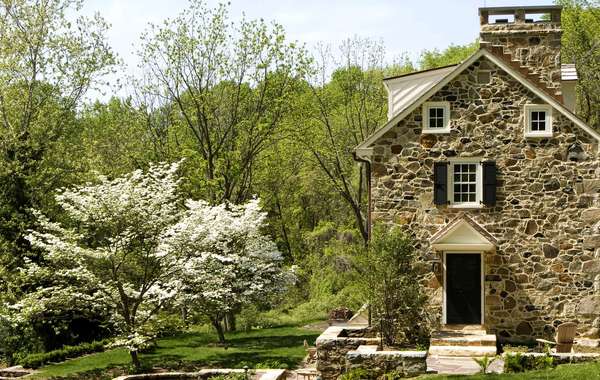
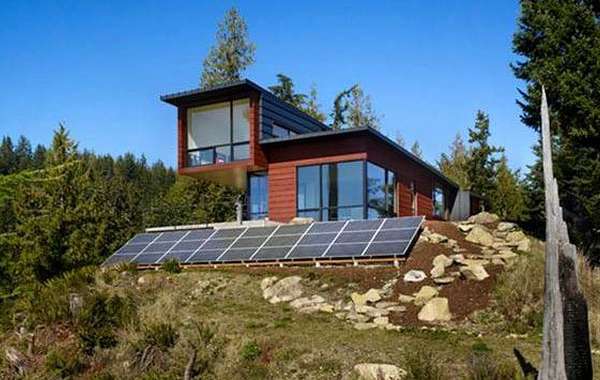
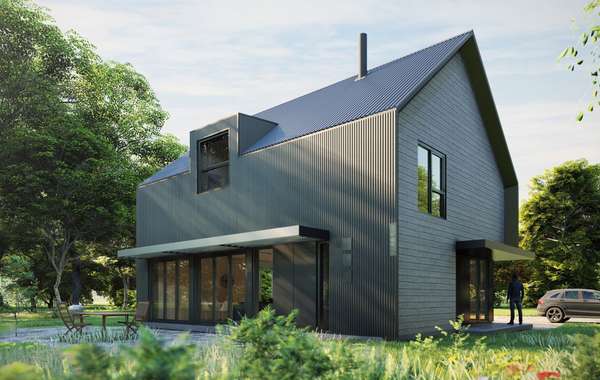
The cold is unbearable and while working at my pc, Egloo is ideal to warm up with only heat of 3 candles!
I wish to know in what year this article was written. Thank you in advance.
I don't have an exact date but I think it's around 3 years ago if I were to guess but our articles are updated regularly too. Regards.
Great read. Sustainable homes are the future! I noticed that in the design block, a link to an awesome sustainable design site tool could be useful. I heard that Ecohome are adding one for renovations and one for new builds, can we access this anywhere yet?
In BC most of our Green Builders use the services of a Certified Energy Advisor to do an EnerGuide Rating and modeling.
"Incandescent bulbs convert 80% of their energy to heat, so turning on eight 100 watt bulbs is like turning on an 800 watt heater." This is incorrect. Turning on eight 100 watt bulbs is like turning on a 640 watt heater. Turning on ten 100 watt bulbs would be like turning on an 800 watt heater.
Good catch M, it is corrected now thanks!
This is a good site and you need to recommend it to your friends
You don't say much about wall envelopes. My preference is for aerated concrete which is durable, fire and pest resistant and provides good insulation. Examples include autoclaved aerated concrete (AAC) or cellular lightweight concrete (CLC). One source I know of for CLC molds and equipment is Greentec.
The guide to wall assemblies and how to choose the best type of sustainable wall assembly is here.
Thankyou for great article.
Great read. I'm in the very early stages of trying to design an house and just didn't even know where to start, this is really helpful!