Wood ceilings - what's the the skinny?
Ahhh, the charm of a wood ceiling, seriously, what's not to like? The intent of this page is less about talking you out of installing gypsum board (drywall), and more about giving you a little encouragement if you are hesitantly considering a wood ceiling.
It’s a natural product that can easily be handled by one person, it is lighter to pick up and certainly easier to hold over your head when attaching it.
As cutter, you watch for bends in the wood, problematic knots, and select the best sections to keep or remove. As installer, you select colours and grain patterns that look good together, so there is even a certain amount of artistic expression involved if you are the kind of person who gets engaged in their work. And when your brain has a bit more going on and some minor decisions to make, you can feel a bit more invested; that makes the task of installing a wood ceiling all that more enjoyable.
That’s a personal opinion of course, and that said, I enjoy doing a little bit of drywalling on occasion but just not as much. As a builder, the day never arrived when I said “Awesome, we are hanging drywall on the ceiling today”, whereas I was always happy when a client chose a tongue and groove wood ceiling.
The aesthetics of drywall compared to wood ceilings:
Clearly my bias has been established; I like wood ceilings. I find those moments when you are vacantly staring at a ceiling to be infinitely more interesting with tongue and groove wood than staring at a monotone eggshell-white surface - cold me old fashioned but I love the traditional look.
Painted ceilings are typically light in color, which can make a room feel larger than if the ceiling were painted a darker colour. Due to its typically darker shade, there is the potential for a wood ceiling to make a room feel slightly smaller than average, so the appeal may be reduced in smaller rooms. But that impact is hardly noticeable in an open-concept room with cathedral ceilings and lots of natural light.

Installing wood on ceilings compared to drywall:
Drywall installation goes quicker than wood, or at least seems to at first, but that is only the first stage. You still need to mud the joints (three coats plus touch ups) then sand it, dust it, prime it and paint it. And you will have better luck finding a talking unicorn than a worker that says they enjoy mudding and sanding over their head.
Drywall is, however, the common ceiling material of choice in tract-home developments. With economies of scale and operating like an assembly line – the drywall crew rips through a house in maybe a day or two, then a separate crew does the mudding and sanding and a third crew comes in to paint; it is no doubt cheaper than wood.
With custom homes built by an independent contractor, drywall and mud is most often subbed out to a separate crew, as it is a very unique talent. Anyone can do a bad job at mudding, but you really need to immerse yourself in the craft to be fast and good at it. I’ve done some mudding in the past - usually in areas of little aesthetic importance - and just enough to suck at it. So I tip my hat to the mud artists who can make a wall smooth in three coats, whereas my four coats always left a wall looking like a failed attempt at stucco.
When you factor in the travel time of separate crews coming to a custom home rather than going door-to-door in a development, any monetary savings from choosing drywall over wood will probably become less noticeable, especially when building a certified Green Home with eco-friendly drywall.

Paint and finishes for drywall & wood ceilings:
You need to prime and paint drywall but you do not need to do anything with wood. Some people choose to stain or seal wood before installing it on a ceiling, but I’m not that guy. That means more materials, more labour and more fumes, and really for no tangible reason.
There will be virtually no UV exposure on your ceiling, so the colour shift will be minimal and very slow to take place. And as no one will be touching it, you won’t need to wash it. All this is to say that you don’t need to apply oils, stains or any type of sealer to a wood ceiling. Some people do, but that is perhaps a choice for a glossier look or a richer colour. Even then, it will only slow a colour change; it won’t stop it.
Typically, you would see an untreated pine ceiling turn a slightly darker shade of yellow over the years, but not nearly as much as you would notice with a floor, even a floor that has been treated with a varnish or natural oil treatment for wood.
Varnished wood floors will show discolouration over even a couple of months between portions exposed and those covered by furniture or an area rug. Without direct sun exposure, a wood ceiling will age slowly and evenly.

|
|
14 year old timber frame with 1.5 inch pine boards as the finished ceiling, but also the floor above © Ecohome
|
Air quality with a timber ceiling:
With wood: the only air quality issues inside a home with untreated wood is the dust coming off the saw when it’s cut. But that is among the least of your respiratory concerns on a typical work site, and cutting can often be done outdoors to help keep the work space cleaner.
With drywall: Every piece of drywall you cut will generate a fine dust, but that pales in comparison to what you will generate when you are sanding drywall compound. It sucks for the person doing it, and for anyone stuck in the same space while it’s happening. Doing Mr. Miyagi’s ‘wax on, wax off’ training over your head for a day will make a Karate Kid out of anyone; short of that, there is nothing fun about it.
Cost comparison between wood and drywall:
Here is a general comparison (without tax and material delivery fees) between installing wood or drywall, based on 1,000 square feet of ceiling. Of course, this would vary depending on local material and labour costs, as well as ceiling height and complexity - so if you think my math is off, remember it’s a ballpark estimate.
Based on quotes from my local suppliers, a pine V-joint wood ceiling would cost you about $1,700 in materials (with 5% waste factored for cutting) and take a crew of 3 workers (one cutter, two installers) approximately 1.5 to 2 days to complete. If you calculate that with a labour figure of $40 per hour, you’re looking at an approximate installed cost of $3,600.
Finishing a ceiling with drywall would cost about $500 in materials for drywall, tape and mud compound. It would take two workers between a half-day and a day to install the drywall, one worker 3 days to do 3 coats of mud, and 1 day of sanding. That’s a total of about $2,400 for material and labour, but you haven’t applied paint yet.
To do one coat of primer and two finishing coats you’d need 8 cans and it would easily take a day and a half with taping. At that same rate of $40 an hour and assuming $40 per can for a middle-of-the-road low-VOC paint, for a drywalled ceiling you’d be looking at an approximate installed cost of $3,200. That’s only a difference of about $400, which given that this is an estimate, your cost to install either material could change in price by that very amount, making them pretty much about the same price.
Wood v drywall ceilings, which is most eco-friendly?:
This depends on the origins of your particular material choice. If you choose lightweight, recycled synthetic gypsum board, low-dust drywall compound and zero-VOC paints, you will protect workers and occupants health, it would also reduce your carbon footprint and the amount of pollution generated compared to choosing the most affordable materials you could find.
Similar choices can be made with wood – you can use reclaimed barn boards, FSC-Certified lumber, or wood reclaimed from river bottoms as seen above. It will also reduce the negative health and ecological impacts of finishing with wood if you omit applying a finish.
One thing is for certain - when the work is complete, it will be quicker and easier to clean below a wood ceiling than one with drywall, mud sanding and painting.
Staining wood ceilings:
If you are interested in the look of wood but would like to mix up the look a bit, below are some examples of a ceiling with a dark stain, a lighter stain, and a white wash, which brightens the look of the wood but still lets the grain and character show through. Images courtesy of the Wooden Shoe Timber Frame Company



Now you know the about installing wood on your ceiling instead of drywall. Learn more about sustainable construction and how to create healthy indoor spaces, all in the Ecohome Green Building Guide and the following pages:
Promote your business for free by signing up for a free Ecohome Network Membership! |


















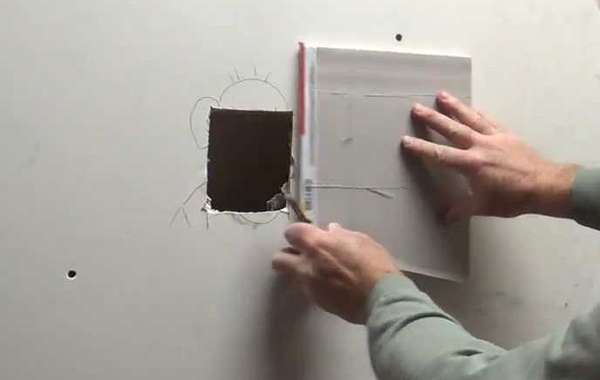
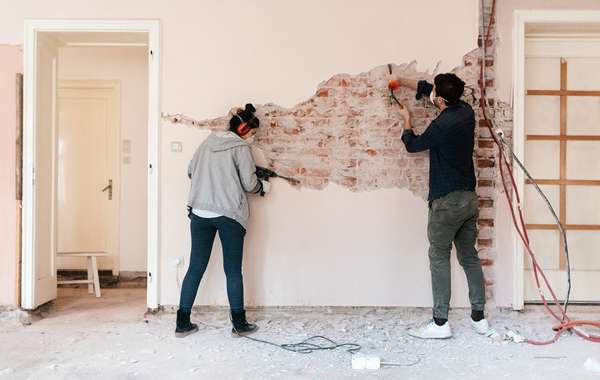
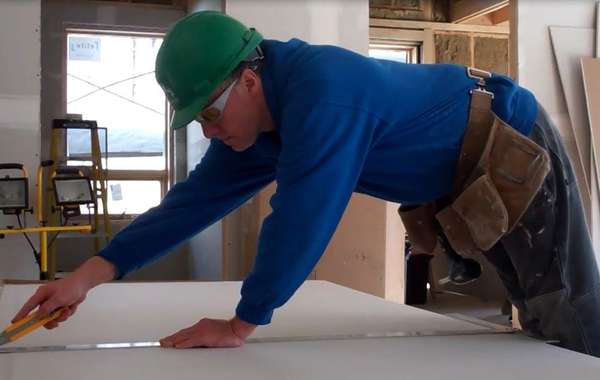
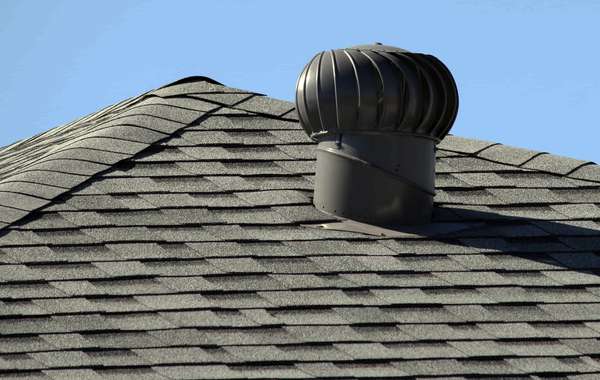
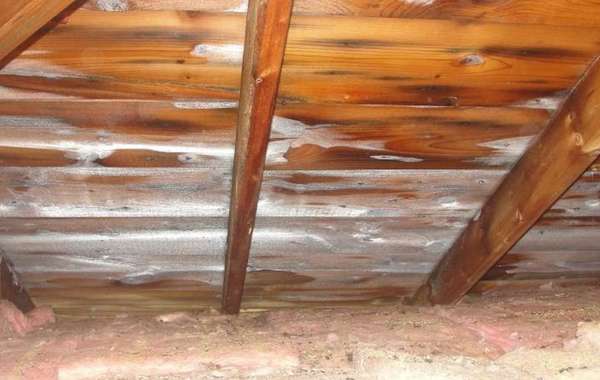
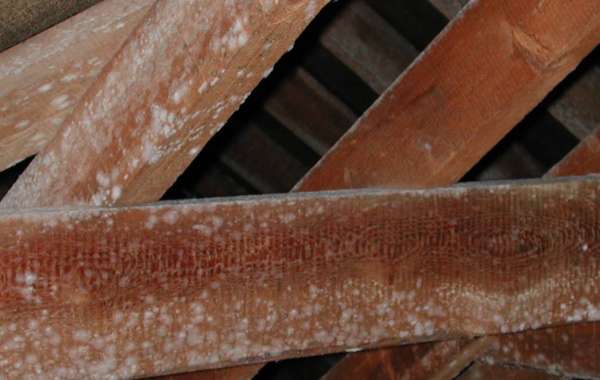
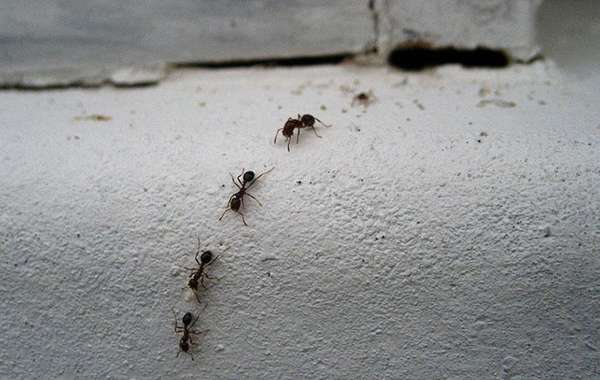

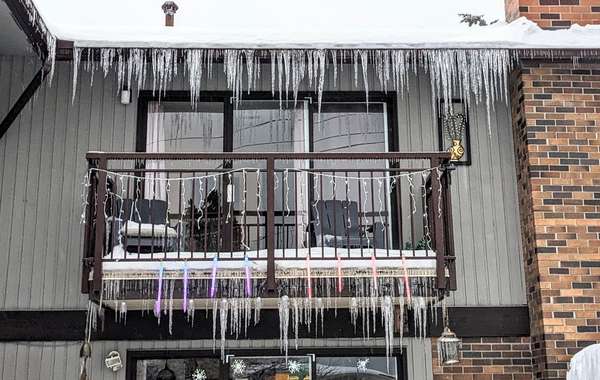

Thanks for the great article. I plan to build a passive house and therefore want as much thermal mass as possible, so am considering using 5/8" drywall instead of standard 1/2". Would a pine ceiling (unfinished) make a significant diffence in thermal mass? I know the slab floor is doing the greatest amount of work in the thermal mass calculations,, so that may make the ceiling material irrelevant. I would appreciate your thoughts.
Hi Tom, glad you enjoyed the article, hope it helps. Thermal mass is great for balancing temperatures as you know, but compared to the impact a slab of concrete will have I don't imagine you will notice much difference (or any really) by altering the thickness of drywall or the difference between wood or drywall for ceilings for that matter.
It's easy to get caught up in the game, and lord knows I have on many occasions and even still do :) but sometimes the impact of the actions we take in uber-green home construction do little more than amuse ourselves in a way! Don't take that the wrong way - build the most awesome airtight and well insulated house you can, and pop in thermal mass for sure, but any differences in benefit between wood and drywall would be so minimal that I would make your taste, sustainability of products and your budget as the main considerations.
Great information on wood ceilings or drywall cost comparison how to choose. Very Insightful.
With the rising costs of lumber, are you seeing a rise in costs of plank ceiling materials as well?
Hi Tina, for sure there would be, from a manufacturing standpoint the cost of all wood products is noticeably higher at the moment. wood for ceilings and walls may be a different thickness that flooring, any a lot of times not even, so it would be similarly affected.
What about relative merits as an air barrier? We are planning to use drywall for walls and v-groove pine for ceiling in a new build (in eastern Ontario), but with all the concern about movement of moisture (especially with OSB sheathing topped with rigid foam insulation), I've been wondering if drywall for ceilings might be a safer option. . . .
Great, insightful article. I am in process of rebuilding cottage with a 4 season sunroom (with a woodstove). I am wondering if we need to drywall the ceiling before applying the pine to ceiling. Or, can we install pine without the drywall. What makes more sense? We are rookies at this.
Hi Sam, there's no reason to do both, wood is just an alternative to the drywall. Both are just an aesthic really, the necessary 'functional' components of the ceiling or walls are your thermal barrier, vapor barrier and air barrier. Drywall, or wood if that's what you are going with, just hides and potects them.
What if there is drywall installed already? The current sheet rock has seam tape loosening, but it's overall, pretty smooth and planed evenly. I would be installing wood ceiling on front porch ceiling, and sun room ceiling
Thanks for advice
Hi Randy, no reason I can think of why you should take down the drywall unless you wanted to reclaim that half inch of ceiling height, or if it made finishing it at the junctions more difficult. There is actually a bit of a benefit to leaving it - you will protect your air / vapor barrier a bit more, and even though the effect would be minor, the thermal mass of that drywall in your sunroom would help balance temperatures a bit by storing a releasing a bit of heat.
I thought the same. Thank you
Great article! I live in a one story log home with t&g on partition walls wood floors and t&g on the ceilings. The home is over 25 yrs old. The ceiling insulation is Kraft faced batt insulation with another unfaced batt perpendicular over that. R48. My question is - is that a sufficient vapor barrier or risk for mold? Cold Midwest climate. I have considered having the insulation removed and laying down an air barrier with proper sealing at penetrations and along edges where boards meet log end walls. Redoing the insulation without the faced layer.Would this be advisable? Could this create a mold problem? T&g is not air tight like the drywall. I really don't want to pull down over 2000 sf of t&g and putting on drywall first. The home passed fire code at the time because the t&g was thick enough not like paneling. Any suggestions to decrease air flow and avoid mold? Any suggestions would be appreciated!
Thank you so much for this article. It was exactly what i needed and just saved me a ton of research and unnecessary leg work.