Net Zero Homes - the design & certification process
In May of 2017, the Canadian Home Builders Association [CHBA] officially launched its Net Zero Home Labelling Program, following the successful completion of a 15-month pilot project to validate technical and administrative procedures for building net zero homes in Canada. The Program provides the industry and consumers with a clearly defined and rigorous two-tiered technical requirement that recognizes Net Zero and Net Zero Ready homes, and identifies the builders and renovators who can provide them.
The Net Zero and Net Zero Ready certification provides homeowners with a voluntary and affordable option to invest in energy conservation measures that go beyond those mandated by regular building codes, significantly reducing operating costs, energy use and environmental impact .
The net zero homes program supplements the existing Energy Star and R-2000 certifications, encouraging developers and builders of single-family houses and small multi-unit residential buildings [MURBs] to raise their own standards, and those of the construction industry as a whole.
A network of qualified service organizations, energy advisors and trainers is being established to work directly with the builders and renovators to design, model, test and inspect net zero homes, as well as deliver the required training for building significantly more energy efficient homes.
Building science training is mandatory for participation in the Canadian Home Builders' Association Net Zero Homes Labelling Program. This training introduces the concept of treating the building as an integrated system, the basic principles of building science and how they can be used to design reliable, high performance building assemblies.
First Net Zero labelled homes in Canada
The first home in Canada to receive the CHBA’s Net Zero label is located in Saanich, BC. Designed by Ryan Hoyt and built by Falcon Heights Contracting, the three-storey, 4,500 square-foot house steps down its sloping oceanfront lot, maximizing views from each level. The main floor has grade access from the road, and includes the living room, kitchen and home office. Family and guest bedrooms are located on the upper floor, while the full-height basement contains leisure and social space that leads out to a terrace.

|
|
Net Zero Homes - design is optimised for energy efficiency © Falcon Ridge Contracting
|
The main floor living space of this zero energy home is open-concept to maximize daylight and the ocean view, while patios and decks are strategically placed to optimize views, provide shelter and maximize privacy.
The house is rectangular in plan, with the longer north and south elevations facing the property lines, the east elevation facing the ocean, and the west elevation screened from the road by a detached garage.
This Net Zero Energy home's design strategy began with a compact plan and a high-performance, airtight building envelope - including triple-pane high efficiency windows and doors for Zero Net Energy homes, with a Solar Heat Gain Coefficient [SHGC] of 0.18 and a North American Fenestration Standards [NAFS] performance grade rating of PG50 Plus.
 |
|
A modern design of Net Zero Home © Falcon Ridge Contracting
|
To see more about Net Zero Homes see here, from the Ecohome Green Building Guides
 |
|
Net Zero Home floorplan © SABMagazine
|
Now you know about the first Net Zero Energy home in Canada. Read more about sustainable and resilient home building in the Ecohome Green Building Guide pages and on these pages here:
Learn about all the benefits of a free Ecohome Network Membership here. |
First published by our print magazine affiliate SAB Magazine.






























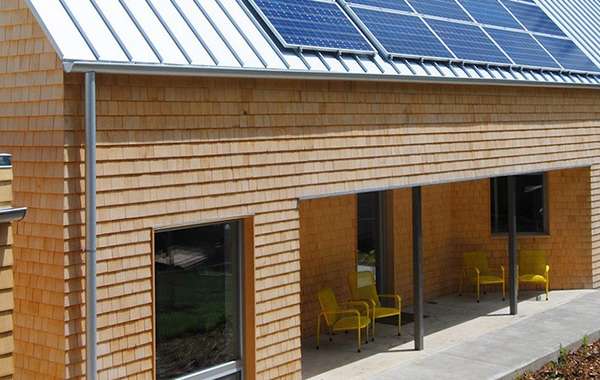


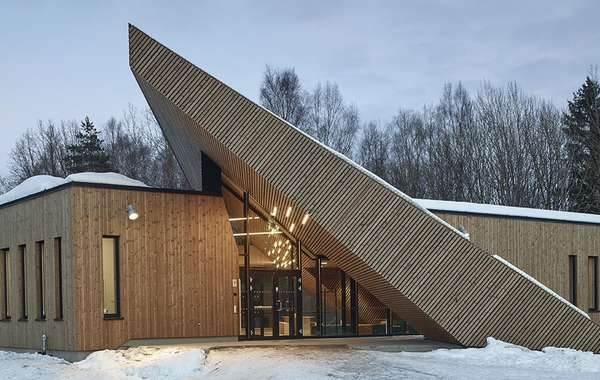
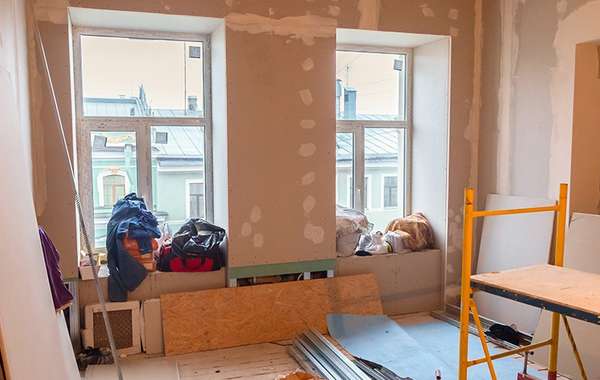
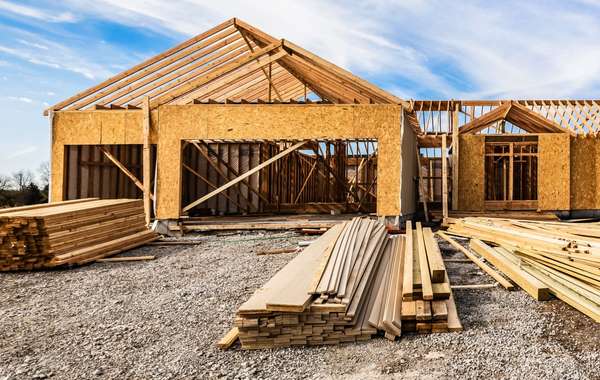

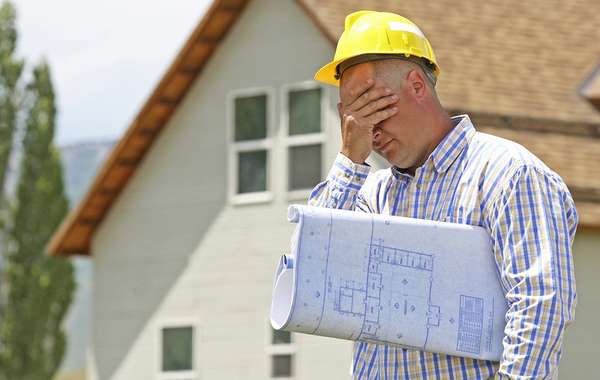
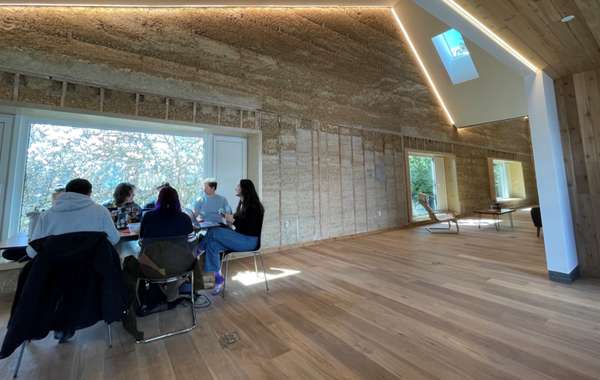
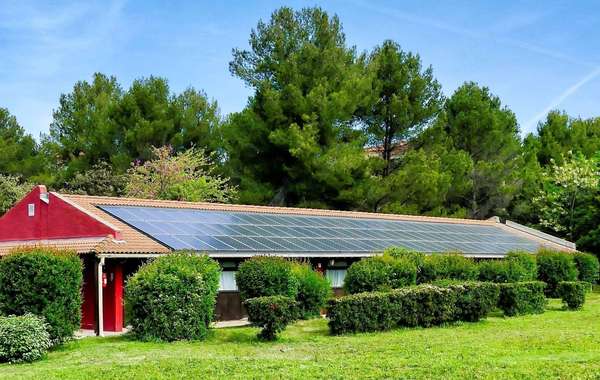
That is a very large house and for how many persons?
I absolutely love the design of your Net Zero home. Where can I get more information?