The new BC Energy Step Code - The details
The BC Energy Step Code is a new provincial standard intended to provide an incremental approach to achieving more energy-efficient buildings that will help the province meet its goal of having all new buildings be Net Zero Energy ready by the year 2032. The City of Vancouver Step Code is well underway with the Greenest City 2020 initiative.
BC Energy Step Code Builder Guide
Message to BC general contractors about the new Step Code requirements, don’t panic! It’s not that crazy, and before you scratch a hole in your head reading the BC Step Code PDF cover to cover, we’ve condensed it down to a something of a cheat-sheet here to help you wrap your head around it.
This is an incremental improvement in BC provincial building standards designed to lead us towards Net Zero Energy buildings far into the future, but at a pace that won’t freak you out. At least not freak you out too much anyway.
What is Energy modelling?
This isn’t something that will be done with a tool from your pickup, and you don’t need to figure out how to do energy modelling, there are already people and protocols that do that. This will be part of the design phase, so just like the drawing of building plans, this is on someone else’s plate.
Architects and designers will need to design homes and commercial buildings that meet the thermal requirements of the Step Code. Alternatively, there is always the option as a developer to decide to build to LEED certification standards, or Passivehouse certification in North America, which already means building to a much more efficient and sustainable standard. Overall though, as a builder or general contractor your job won’t actually be that much different - get plans passed, follow them, build better. The key will be ensuring you and your construction team get the necessary training to know how to achieve the detail differences that make all the difference.
Homes will need to meet more stringent air leakage targets, but that just means being a little more vigilant with the way air barriers are installed and the way breaches in the building envelope are sealed; such as plumbing, electrical and ventilation openings, and how to ensure windows and doors are properly sealed.

How the BC energy step code works:
The BC Building Code puts buildings into two basic categories – Part 9 and Part 3.
- BC step code part 9 – This refers to houses and small buildings that are three storeys with a footprint about 6,500 square feet (600 square metres) or smaller. This category includes single-family homes, town homes, duplexes, small apartment buildings, stores, offices, and industrial shops.
- BC step code part 3 – this refers to larger and more complex buildings that are four storeys or taller with a footprint larger than 6,500 sq. ft.This category includes larger apartment buildings, condos, shopping malls, office buildings, industrial buildings, etc.
Please keep in mind this is simplified for understanding, the official definitions of Part 9 and Part 3 can be found in the BC Building Code.
How many steps are there in the BC step code?
Steps in the new BC Step Code are categorized as ‘lower’ and ‘upper’ steps depending on building type.
Step one is just to help you get your head in the game, there are no major change in building techniques, at this stage it is about having an energy modelling of the building design done to estimate energy consumption, and it also involves the addition of an airtightness standard.
It has been estimated that air leakage can account for about 1/3rd of a home’s total heat loss, so for step one of the Step Code you will need to conduct a blower door test and meet the target set out by your municipal building inspectors.
Conventional building designs that builders are familiar with can still meet the standards of the lower steps (with additional attention on air tightness as mentioned above). City officials recommend establishing an integrated design team, where builders and designers collaborate with the energy modeler to select the most cost-effective building techniques that meet these slightly improved requirements, which they describe as ‘modest gains in efficiency’. See? Nothing to get freaked out about, at least not yet...
The Upper Steps will require builders and designers to adopt a more integrated approach to building design and it may take some bigger changes in building design, better wall framing techniques, enhanced mechanical systems like HRV or ERV systems and even material selection. Upper steps will be a bit more challenging without specific training or experience building better performing envelopes. EcoHome will be providing online BC Energy Step Code Contractor training in the near future, so sign up to our newsletter here so we can contact you when training programs are ready.
What will it cost to meet BC Step Code Requirements?
Keep in mind, that as a builder it should cost you nothing extra since these are the costs that will fall on the homeowner. Aspiring young homeowners shouldn’t lose sleep over this either though, additional costs for better performing buildings should effectively be offset by long-term energy efficiency and lower utility bills.
For part 9 buildings (smaller mixed-use homes and commercial buildings), energy modelling for the lower steps should cost in the area of $600. But that energy modelling cost may uncover savings in the form of a more optimal way to meet these new standards, such as by reducing the size of heating and cooling equipment required.
For Part 3 buildings, the energy modelling and testing for air leakage will be more complex with the introduction of a mandatory Blower Door Test (discover all about these here), but the BC Energy Step Code does not require the same certification or paperwork associated with many green building programs, so if you’ve ever built to LEED or Passive House Standards this should be quite a bit easier.
The increases in actual building costs are estimated to be between 1 and 3%.
Homeowner Benefits of the BC Energy Step Code
There are many benefits to building better performing homes. As a business property owner or homeowner, the increased requirements for energy efficiency will mean lower heating and cooling costs, more durable building envelopes (and therefore lower maintenance and repair costs).
Quality of life will be improved as buildings will have greater thermal comfort for occupants, have less sound transmission and cleaner air quality. This also means properties with greater rental or resale value.
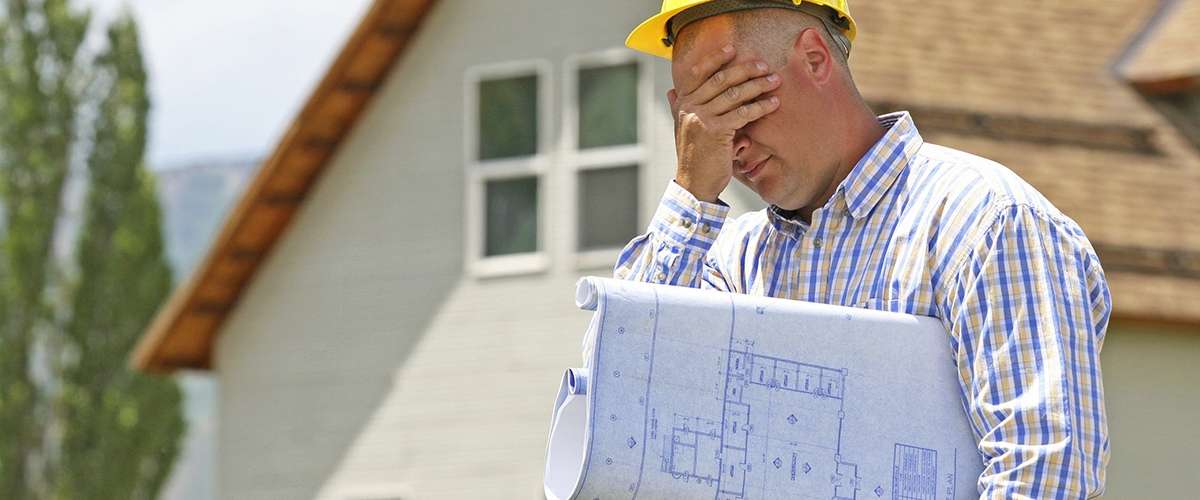




























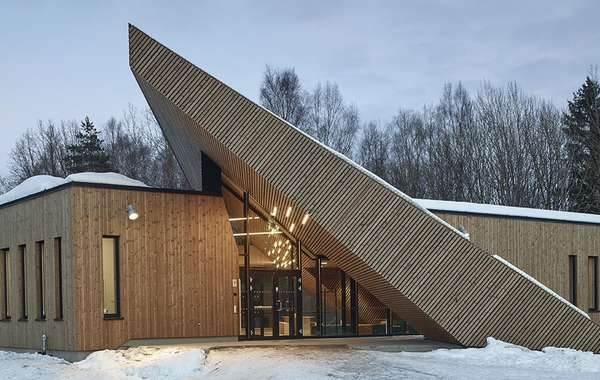
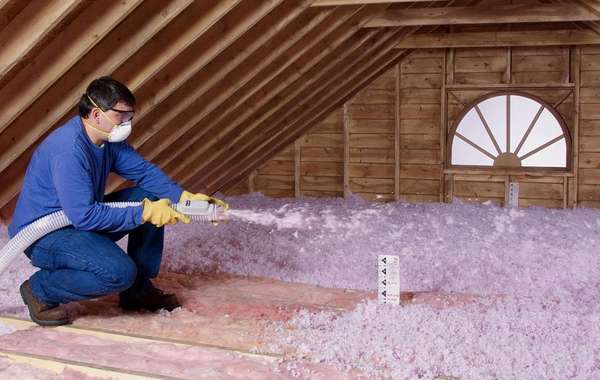
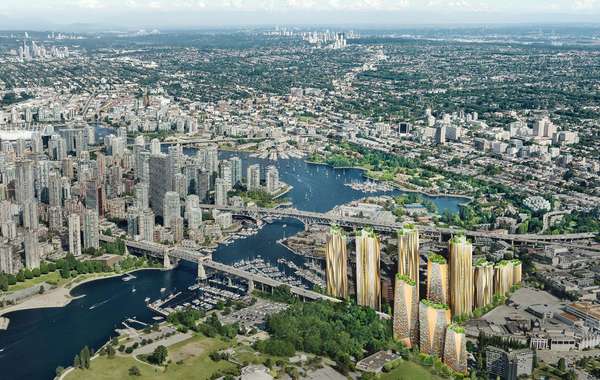
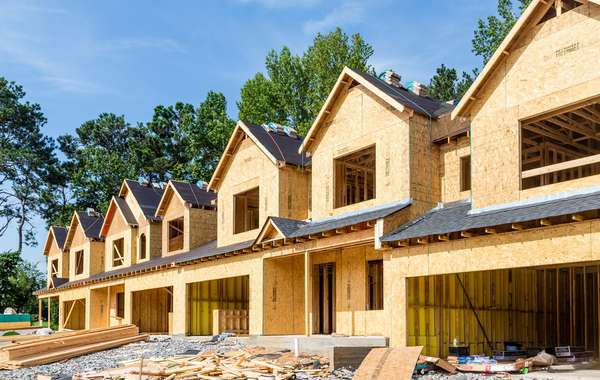
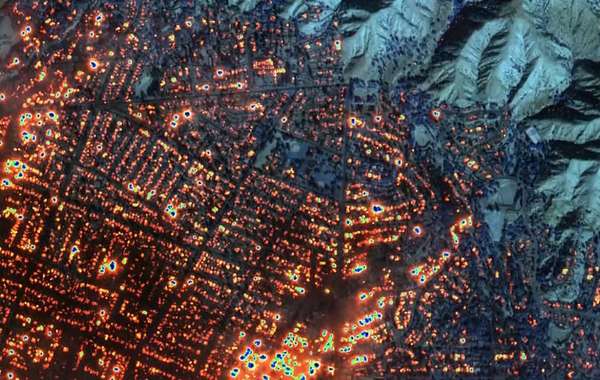
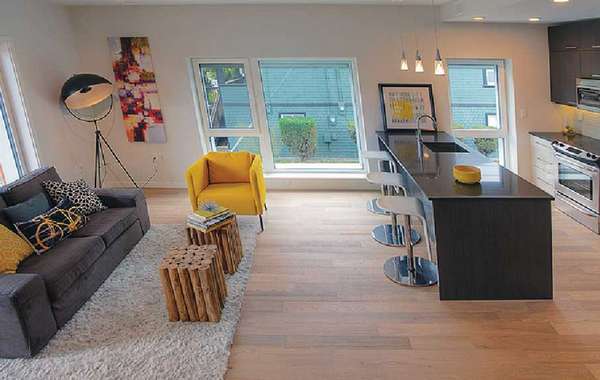

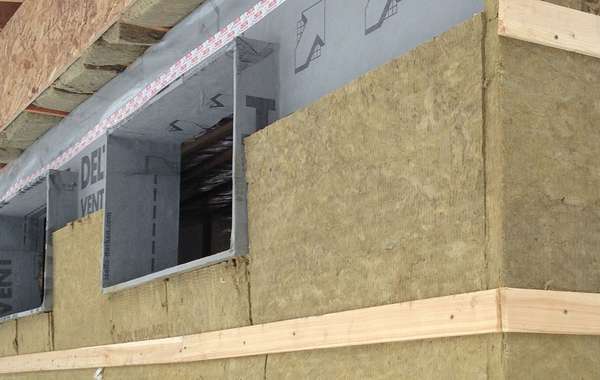
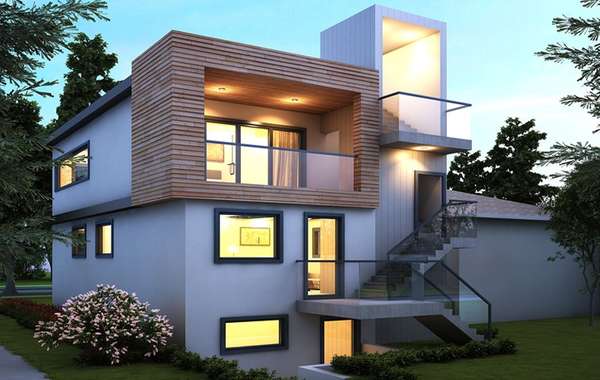

Comments (0)
Sign Up to Comment