The tiny house movement is on the far end of the scale of a very encouraging and growing trend towards modern smaller home sizes. Small homes take less materials to build than large homes, and they consume less energy to operate. Ergo, smaller homes are ‘greener’ homes. At least most of the time…
Tiny houses are on one hand a great example of compact living, which reduces the carbon footprint of buildings, but the problem arises from the fact that the foundation of most tiny houses is not actually a foundation at all, it’s a set of wheels.
Even the greenest home you can build stops being eco-friendly if it’s rolling down the highway or idling in bumper to bumper traffic. Learn more here - ‘are tiny houses good for the environment?’.
Le Refuge - a tiny house prefab kit home
Along with a trend towards compact living, another quickly growing trend in home construction is the rise in popularity of modern prefab kit houses. Le Refuge is a compact but perfectly formed prefab home that brings together the best of both of those hot new building trends.
A true concentration of talent, the home is the result of an exceptional collaboration between renowned Montreal Architects PARA-SOL, and an accomplished manufacturer of modular prefabricated buildings.
Modern green prefab homes are affordable
Prefabricated homes that are built in the controlled atmosphere of a manufacturing facility are not subject to time delays due to weather, they generate less material waste than site-built homes, and they can be of higher quality with better energy-efficiency and performance for the same cost as a site-built house. And Le Refuge was designed and optimized to arrive on a flatbed truck fully finished and ready to move in - oozing practicality and high-end finishes and specification without all the hassle of DIY or penny-pinching.
Le Refuge is is certainly compact, but it doesn't feel it, with it's large expanses of high performance glazing that brings the outdoors in, and it's more spacious than a tiny house on wheels that has to meet highway regulations for vehicle size. It’s a bit more like a small one bedroom condo than a tiny house, and with a few benefits that make it more liveable than your average tiny house, like being able to stand up in your bedroom while pulling your trousers on in the morning!

LEED, Passive House & Net Zero Energy ready prefab homes
This architect-designed home has a contemporary, modern and minimalist style with an open-concept floorplan that includes large windows for natural lighting that can reduced heating costs when oriented for passive solar heat gain.
Some kit houses we feature are Passive House ready, and some like Le Refuge, are built ready to meet the LEED for Homes rating system requirements in terms of energy efficiency, healthy indoor air quality and the use of sustainable building materials - which also means that it can be specified and supplied as Novoclimat or Zero Net Energy Ready too. (If you're in a warm climate, take a look at these shipping container homes for inspiration instead.)
Le Refuge - design, practicality, energy-performance & affordability in one home
This modular modern design can be seated on helical piles (screw piles) or slab-on-grade & frost-protected foundations. Le Refuge as a standard kit is 500 square feet, includes a kitchen, dining room, living room, bathroom and bedroom.
The walls are insulated with vapor-permeable wood fiber panels, and dense-packed cellulose insulation.
Windows are triple-glazed with Low-e coatings for maximum performance and UV protection of interior finishes and furniture.
If living in 500 square feet seems just a little too cozy for you, keep in mind that plans can be modified too. You can work with the manufacturers to customize the design and increase floor space, even to include a second bedroom - or if you like the idea of affordable green prefab home kits that are a little larger and family sized, see here for the full range available.

Now you know more about the beautiful and architect designed Le Refuge modern green prefab kit home which is ideal for Quebec, Ontario, New York, Vermont, Main & New Hampshire :-Find more pages about tiny houses and resilient green building techniques here :
Find more about green home construction in the Ecohome Green Building Guide or to learn more about the benefits of a free Ecohome Network Membership, see here. |





























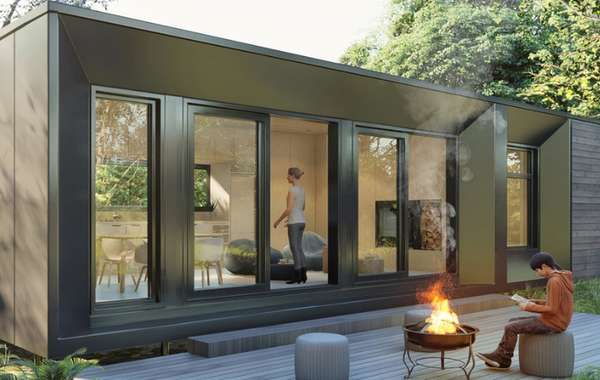

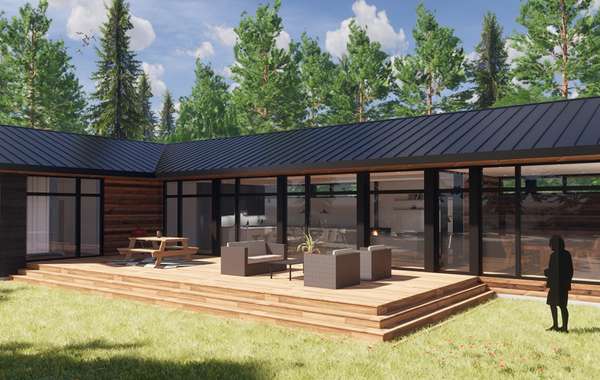

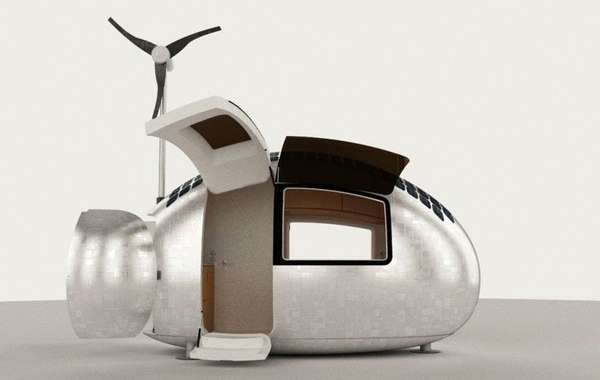
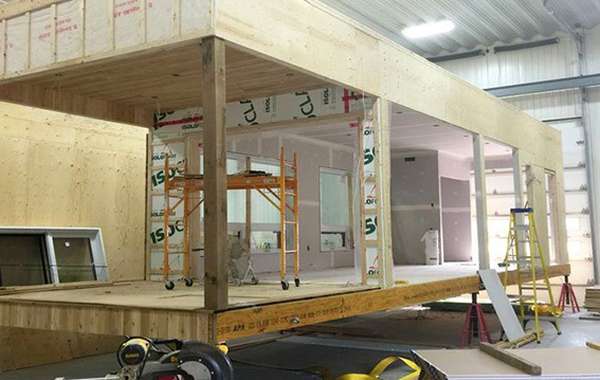

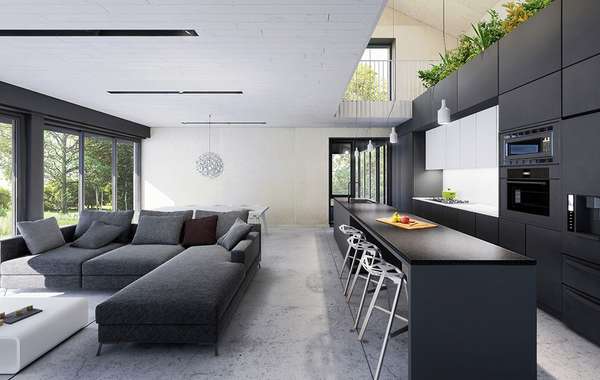
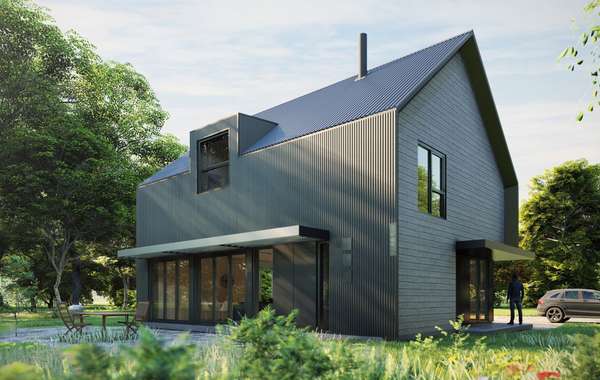

Hi how much does the LEED unit cost