Housing affordability and availability are major challenges in Canada, and traditional construction methods can’t keep pace with growing demand. Governments are responding with strategies like zoning changes, incentives for higher density, standardized home designs to streamline permits, and financial aid for affordable housing. Yet, one key solution is often overlooked: off-site construction, including prefabricated and modular homes.
Canada is at a turning point where embracing off-site construction is essential. These methods can accelerate housing development while remaining sustainable, high-quality, and affordable. As co-founder of The Ecohome Directory, North America’s largest online platform for affordable prefab manufacturers, I’ve seen how off-site construction can transform housing in Canada.
However, without a national strategy that embraces the lessons learned worldwide, updated regulations and standardized building codes, and all of this working harmoniously with the market, we risk losing a crucial chance to address the housing crisis effectively.
The Canadian Federal Government’s Standardized Models Book: A step in the right direction, but...
An encouraging development in Canada’s housing strategy is the federal government’s new initiative to create a standardized 'models book' for affordable homes, but the Canada standardized home design catalogue may not be enough help on it's own. This effort, aimed at improving housing affordability, offers pre-approved designs that reduce construction time and costs. These plans are ideal for prefab and modular building methods, helping developers and manufacturers produce homes efficiently without compromising on quality or sustainability.
This concept isn’t entirely new, especially in British Columbia. From the late 1960s to the early 1980s, thousands of 'Vancouver Specials' were built to address housing needs for a growing population. These boxy homes with wide frontages and basement suites became popular for their practicality and affordability, particularly in Vancouver's diverse neighborhoods.
Today, as mortgage costs soar, these homes are even experiencing a revival with many builders offering extensive renovation options to bring them into the 21st century. Many buyers appreciate their legal suites as mortgage helpers, even though the homes are typically around 2,400 square feet and priced between $1.6 million and $1.8 million, which is a sobering amount for many home buyers.

The new Housing Design Catalogue, an initiative under Canada's Housing Plan and supported by Budget 2024, will provide standardized housing designs. Hopefully this will reduce the time required for design, permitting and construction, but we're yet to be convinced that this will make that big an impact.
The new standardized designs will include various housing types, such as low-rise buildings like accessory dwelling units (ADUs), multiplexes, and other small-to-medium-sized structures. It will also focus on options for higher-density construction, like mid-rise buildings, using methods such as modular and prefabricated home construction.
Prefab homes are especially suited to this initiative because they are built in controlled factory settings, ensuring consistent quality, adherence to building codes and energy efficiency standards. By introducing a national models book, the government is simplifying the process for off-site construction, removing some of the red tape that has long delayed housing development in Canada.
This initiative recognizes the need for innovative housing solutions, but from what we've seen so far, not necessarily innovative or alternative construction methods. Prefab homes for example, bring clear advantages - faster construction, less waste, and lower costs. They can also be adapted to different climates and regions, allowing them to be quickly deployed across Canada, addressing housing shortages in both cities and rural areas.
The new Housing Design Catalogue for Canada: a note of caution
While the federal government’s new Housing Design Catalogue initiative is a promising step in addressing Canada’s housing challenges, there is a risk that it might overlook more innovative prefabricated construction methods that could better serve the country's needs.
The initiative, which primarily focuses on traditional building materials like lumber, relies on industry insiders to design the program. This could limit the potential for incorporating modern, cost-efficient prefabricated solutions, particularly those that lend themselves well to factory production and mass efficiency.
One such approach is the 'base build' or 'shell and core' construction model, a method widely used in commercial buildings in both Canada and the United States. with this model, buildings are delivered as prefabricated kits with a high-performance building envelope, fully constructed to be weatherproof and watertight.
Once the basic structure is in place, local tradespeople can then finish the interior according to the specific needs and preferences of the homeowner. This approach dramatically reduces construction time and costs while offering a degree of flexibility and customization.
The 'shell and core' concept is already a popular method for commercial buildings, particularly for office spaces where developers build the basic structure (the shell) and then leave the interior to be finished according to the tenant’s requirements. This has allowed businesses to personalize their office spaces while reducing upfront construction costs.
In our opinion, the idea could work just as effectively for residential buildings here in Canada and North America. By providing homeowners with a prefabricated, weatherproof shell, they can then choose their finishes, such as flooring, walls, and interior layouts, based on their aesthetic preferences and budget.

Take a page out of Europe's book - ready-to-finish high performance models
In Europe, the 'prêt-à-finir' or 'ready-to-finish' model from companies like Les Maisons Mikit has been successful since 1983 with over 30 000 homes completed. Buyers receive homes with the exterior fully constructed, leaving the interior to be completed with simplified finishing kits using local materials or contractors.
This method allows homeowners to select materials, colors, and layouts that reflect their tastes while saving up to 30% on construction costs. Adopting a similar model in Canada or the US could provide a more affordable, customizable option for new homeowners, especially in a market where rapid housing development is crucial.
By incorporating a prefabricated 'shell and core' approach to the mix for new homes, Canada and the US could accelerate homebuilding while still offering some flexibility in design. This method would allow for quick, cost-effective construction without sacrificing customization. It offers a balance between efficiency and personalization that could help address the housing crisis without filling hillsides with endless identical tract-homes.
Good home designs taken layer-by-layer can even incorporate different roof styles or window placement to enable a more modern or traditional aesthetic at the request of the homeowner.
Off-site construction: The key to unlocking increased density in urban areas with ADUs
Another key challenge in Canadian housing policy is the urgent need to increase urban density. Provinces like Ontario, British Columbia, and Quebec are leading the way by updating outdated zoning laws to allow for more housing options like ADUs. Cities such as Vancouver and Toronto are moving away from single-family zoning, which has fueled urban sprawl, high housing costs, and a shortage of affordable homes.
Vancouver’s Ending Single-Family Zoning Initiative, for example, permits multi-unit housing, such as duplexes, triplexes, and apartment buildings, to replace single-family homes.
“Anyone looking for a place to live in a community they love knows how hard it is – and outdated zoning rules are making that even harder,” said BC Premier David Eby. “Constructing mostly high-rise condo towers or single-family homes means B.C. isn’t building enough small-scale multi-unit homes that fit into existing neighbourhoods and give people more housing options that are within reach. That’s why we’re taking action to fix zoning problems and deliver more homes for people, faster.”
This shift is inspiring similar changes in cities like Toronto and Montreal, signaling a nationwide movement toward higher-density housing and Prefab construction is particularly well-suited to leverage these reforms.
Modular buildings are designed to use space efficiently, making them ideal for urban infill projects. Prefabricated apartments, townhouses, and multi-storey buildings can be built off-site and installed quickly, minimizing neighborhood disruption and reducing construction time.
Accessory Dwelling Units (ADUs)
These small secondary homes (which can often be placed on the same lot as an existing house) are gaining popularity as a way to boost urban density. The best prefabricated ADUs for California offer an affordable and eco-friendly solution, with units built in factories and delivered to their sites, and are often used as the quickest form of rebuilding after a wildfire while people wait to rebuild their main residence, and then used as an in-law suite or rental later.
These prefab ADU homes in places like Vancouver, BC provide homeowners with a fast way to generate rental income or house family members within their existing lot. They also align with the federal government’s goal of increasing housing supply in areas where land is limited but demand is high.
Building an ADU by using a prefabricated unit or system allows for much less disruption in residential areas, and can be a very efficient method for turning a detached garage facing onto a laneway into a self-contained home with the garage space still underneath.
Reducing red tape for prefab homes: A national priority
Off-site construction, including prefab and modular homes, faces significant challenges due to bureaucratic hurdles that slow innovation. While the federal government’s models book is a step forward, a nationwide effort is needed to reduce regulatory barriers and encourage wider adoption of off-site construction methods.
In Alberta, for example, developers using modular construction have encountered confusion from local building inspectors unfamiliar with off-site processes. In one case we know of, an inspector required factory-installed drywall to be removed to check insulation and wiring, even though these components had already passed strict CSA-certified inspections in the factory. Such unnecessary steps add time, cost, and complexity, undermining the efficiencies prefab construction is designed to offer.
Quebec faces similar challenges. Despite its focus on sustainable housing, the province often creates obstacles for off-site builders. Prefab homes, however, align perfectly with Quebec’s environmental priorities, as they are energy-efficient, eco-friendly, and can be delivered faster and more affordably. Modernizing the provincial approach would allow prefab methods to thrive while maintaining high standards.
Collaboration is key. Municipal, provincial, and federal governments must work together to harmonize building codes and simplify approval processes for off-site construction. This would ensure prefab homes are treated fairly compared to traditional builds, enabling developers and manufacturers to fully leverage the benefits of prefabrication.
A National Prefab Housing Strategy: The way forward
To truly embrace off-site construction as a solution to the housing crisis, Canada needs a coordinated national strategy, and a strategy that embraces the best of world-wide strategies. This strategy should include not only regulatory reform but also a radical change in construction methods to rapid and factory-friendly fabrication using industrialized processes. There should then be incentives and support for developers and manufacturers who adopt innovative prefab and modular building methods.
The benefits of such a strategy would be clear:
-
Speed: Off-site construction significantly reduces the time needed to build homes. In a housing market where demand far outstrips supply, the ability to deliver homes faster is crucial.
-
Sustainability: Prefab homes are built in controlled factory environments, which reduces material waste, energy consumption, and emissions. According to the Manufactured Housing Association of BC, prefab construction can reduce CO2 emissions from construction by up to 43% and cut construction site waste by up to 70%.
-
Cost: Off-site construction offers cost predictability. Factory-built homes are less susceptible to market fluctuations in labour and materials, helping to keep housing prices more affordable. In a time when construction costs have surged across the country, from Vancouver to Halifax, this predictability is invaluable.
-
Quality and comfort: Modern prefab homes are designed for optimal energy-efficiency and indoor air quality. With advanced insulation techniques, airtight building envelopes, and options for renewable energy systems, prefab homes are more comfortable and healthier for occupants.
By embracing off-site construction through a national strategy, Canada can rapidly increase its housing supply, improve affordability, and ensure that new homes meet the highest standards of quality and sustainability.

Harmonization of Building Codes across Canada: An urgent need
One of the most significant roadblocks to broader adoption of off-site construction in Canada is the fragmented building code landscape. While the National Building Code of Canada (NBC) provides a framework, each province and territory has the authority to adapt the code to their local needs. This leads to inconsistencies that complicate off-site projects, where the efficiency of factory construction depends on uniform regulations.
Harmonizing building codes across the country would allow prefabricated homes built to the highest standards in one province to be readily accepted in another without the need for costly, time-consuming adjustments. For example, a modular home built to meet stringent requirements in Alberta could face unnecessary barriers when being placed in a Quebec municipality that follows a different set of rules.
Harmonized codes would:
- Reduce red tape: Streamlining inspections and approval processes across provinces would allow off-site construction to proceed without bureaucratic delays, allowing housing to be delivered faster and at lower costs.
- Encourage innovation: A consistent regulatory environment would allow prefab home manufacturers to innovate, using advanced building technologies and materials without fear of running into incompatible regional standards.
- Boost affordability: By removing regional barriers, harmonized building codes would reduce construction costs, which could then be passed on to consumers, helping to address housing affordability issues across the country.
The federal government’s recent initiative to create a standardized models book is a step in the right direction if the building code can be harmonized. Prefabricated housing is uniquely suited to leverage such standardized designs and harmonized codes, which could be used across multiple provinces, streamlining production and ensuring that homes meet universal criteria for quality, energy efficiency, and sustainability.
Conclusion: Prefab is the future of housing in Canada, but needs reinventing
As Canada faces a deepening housing crisis, we must turn to innovative solutions to meet the growing demand for affordable, sustainable homes. Off-site construction, including prefab and modular methods, offers a clear path forward.
With support from initiatives like the federal government’s standardized models book, along with reforms to zoning and building regulations, prefab homes can play a vital role in increasing housing density and delivering homes faster, without sacrificing quality or comfort.
In fact, in many instances, moving to alternative materials and methods makes it easier to produce homes more affordably. The current lumber and stick-frame based thinking obliges the adoption of more and more complicated materials, and greater attention to detail to ensure higher performance without negative impacts like condensation, mold or wood-rot.
At Ecohome we believe that prefabrication is a vital part of Canada’s housing solution, so our platform connects homeowners with the largest directory of affordable prefab manufacturers, providing access to high-quality, sustainable, and energy-efficient homes. By embracing off-site construction and advocating for regulatory reforms, we can help build the homes Canadians need, and do it faster, cheaper, and better.
Author: Robert J. Pierson - Ecohome Network
See all posts by Robert J. Pierson
Now you know more about the challenges for Prefab Homes and ADUs in Canada. Find more pages about energy efficient home renovations and improvements on the pages below and in the Ecohome Green Building Guide pages.
Find more about green home construction and reap the benefits of a free Ecohome Network Membership here. |
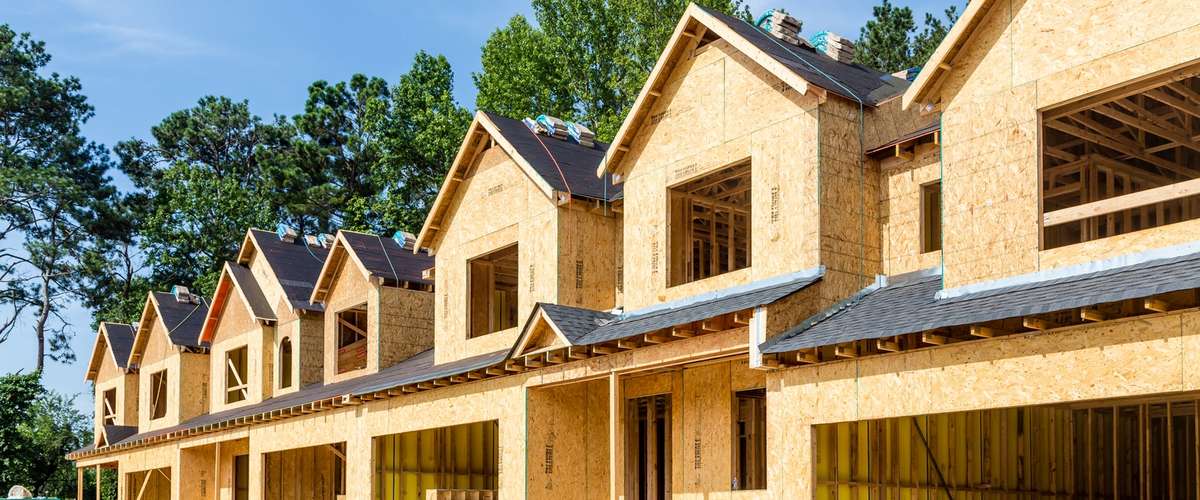




















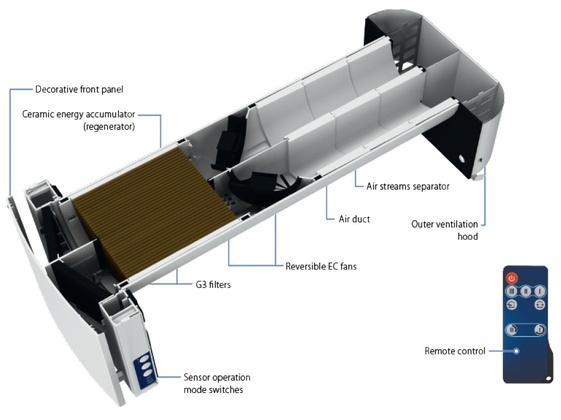


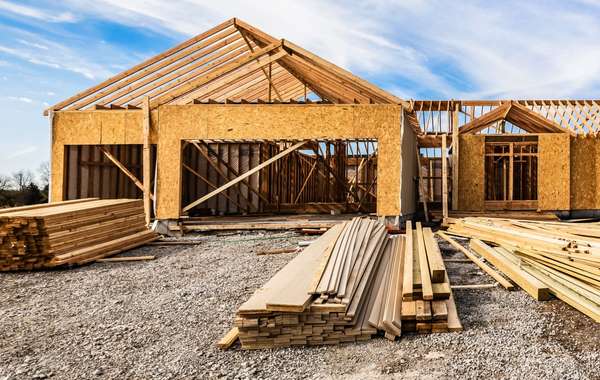
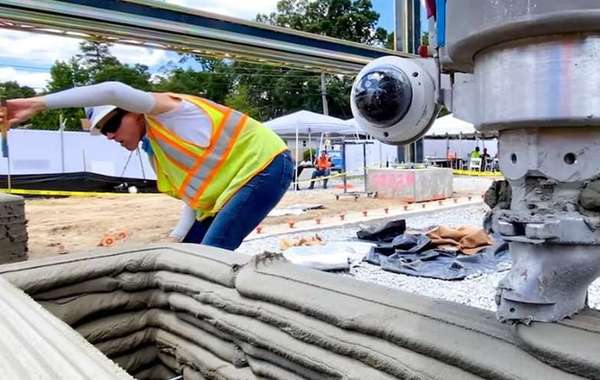


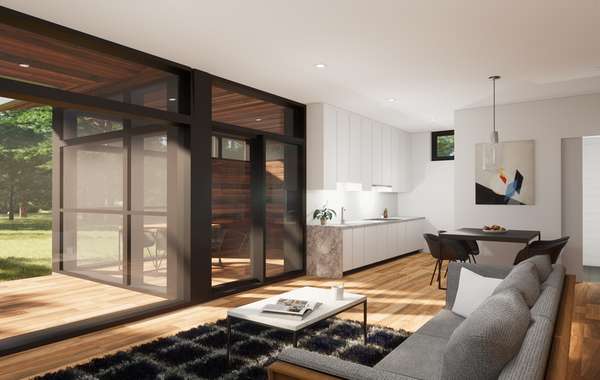
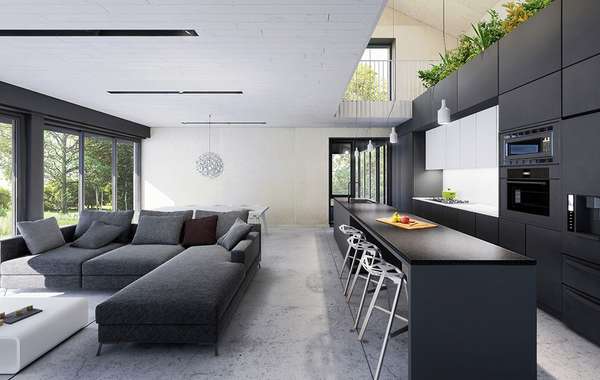
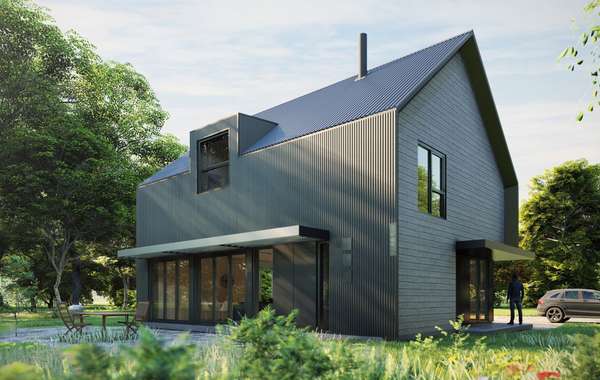
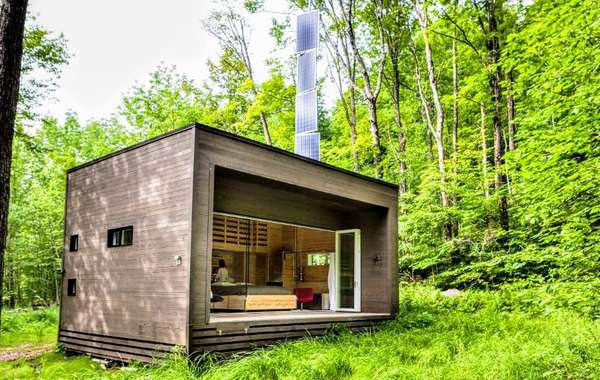
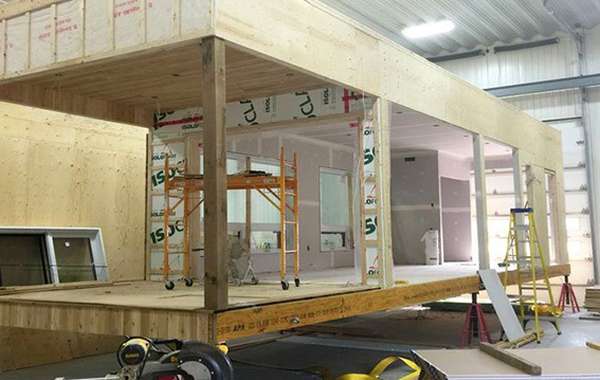
Comments (0)
Sign Up to Comment