Tiny house living is a growing trend across the US and Canada, but the question ‘are tiny homes green?’ has always been a hard one to answer since most cities have bylaws banning long term parking of tiny houses in laneways, and there is nothing ‘green’ about always dragging a Tiny House behind a truck no matter how ‘eco-friendly’ it is.
Tiny house laws across North America are evolving though, which is good news for those seeking affordable housing or an alternative lifestyle less preoccupied by 'stuff'. For example the recent passage of bill ESSB 5383, intended to enable the development of tiny house eco-villages and formalize siting requirement laws for Tiny Houses on wheels throughout the state of Washington marks a significant turning point for affordable housing in WA. Then in a landmark appeal case Ontario BCC recently clarified building-code for laneway homes making it easier to get a permit for legal Tiny Houses in Toronto from May 2020. Now we just heard that the laws for siting tiny homes on wheels in San Jose, California is to be updated too, great news for those looking to live in a tiny house as a student in this great University city!
San Jose, California clarifies tiny house on wheels status
So naturally the Tiny House Industry Association (THIA) was thrilled by the announcement of San Jose in the last few days that they will now view Tiny Houses on wheels more like ADU’s (Accessory Dwelling Units). There are many such buildings – known as Coach Houses, Laneway Houses, and ADUs used as backyard offices for working from home.
The types of city bylaw that have kept ADUs and Tiny Houses out of cities are beginning to crumble as urban densification projects such as Laneway Houses and Coach Houses provide an excellent solution to slowing urban sprawl into surrounding green belts. Since this makes use of existing city infrastructure - water mains, sewers, power and public transportation, this provides a necessary housing solution for low income families with no cost to the municipality.
San Jose City Council took the first step to approving Movable Tiny Homes as legitimate ADUs with a reading of the ordinance that was modeled after the Los Angeles City ordinance. It still has to go through another reading before becoming law by the end of May 2020. The Accessory Dwelling Unit (ADU) ordinance approval will consider Movable Tiny Houses as permissible and permanently habitable accessory dwelling units (ADUs).
Other California cities to change tiny house laws soon
Tiny homes on wheels are starting to become accepted in other California cities - The City of San Diego will hear a similar ordinance at its Planning Commission on the 16th of April and Humboldt County will do the same this spring.
Be sure to read the fine print from your local city or municipality before buying or building a Tiny House as there are a slew of minor conditions that will bore us to death if we included them all here; If necessary, you can find the details on the San Jose city website. Instead, we’ve included a heavily trimmed list of conditions to give readers, all across California and beyond, an idea of where this trend is heading.
Tiny house laws California - details
Tiny homes on wheels (THOW) will be permitted as a type of detached Accessory Dwelling Unit in San Jose, California on a lot consisting of One-Family Dwelling under the following conditions:
1. The lot cannot already house a detached Accessory Dwelling Unit;
2. Only one THOW is allowed on a lot;
3. A THOW shall be subject to ADU permitting requirements only if the wheels are removed and unit is attached to a conventional foundation;
4. Tiny Houses on wheels must be located in the rear yard of the lot of the One-Family Dwelling with a minimum setback of four (4) feet from any interior side or rear property line and ten (10) feet from a corner property line;
5. If the size of the rear yard is insufficient, a THOW may be located in the interior side yard area with a minimum front setback of forty-five (45) feet from the front property line and (4) feet from an interior side property line;
6. The THOW shall be located a minimum of six (6) feet away from the One-Family Dwelling;
7. The THOW undercarriage (wheels, axles, tongue and hitch) shall be hidden from view;
8. The THOW shall be parked on a paved or alternate pad that includes bumper guards, curbs, or other installations adequate to prevent movement;
9. No additional parking shall be required for the THOW and displaced parking resulting from the construction of a THOW is not required to be replaced;
10. The THOW shall be connected to electric, water, and sewer utilities with the issuance of required building permits;
11. The THOW is not required to have sprinklers but must meet standards relating to health, fire and life-safety;
12. The THOW shall incorporate all of the following design elements:
- Cladding and trim: Materials used on the exterior of the THOW shall exclude single-piece composite laminates or interlocked metal sheathing;
- Windows and doors: Windows shall be at least double pane glass, and include exterior trim. Windows and doors shall not have rounded corners;
- Roofing: Roofs shall have a minimum of a 12:2 pitch for greater than 50 percent of the roof area and not be composed of wooden shingles;
- Extensions. All exterior walls and roof of a THOW shall be fixed with no slide-outs, tip-outs, nor other forms of mechanically articulating room area extensions;
- Mechanical equipment shall be incorporated into the structure and not be located on the roof; and
13. The THOW shall be no greater than two stories, and shall not exceed a maximum height of 16 feet.
We have numerous pages about ADU’s, Tiny Houses, Coach houses and all things about compact and off-grid living, so the lack of such legislation has always been a thorn in our side for thoroughly getting behind the Tiny House Movement. This solves the greatest problem we’ve had with movable tiny homes; the fact that they have to move. Way to go, San Jose!
Now you know more about California's latest developments for building codes and permits for legal tiny houses in San Jose. Find more pages about Tiny Houses and resilient green building techniques here :
Find more about green home construction in the Ecohome Green Building Guide or to learn more about the benefits of a free Ecohome Network Membership, see here. |



























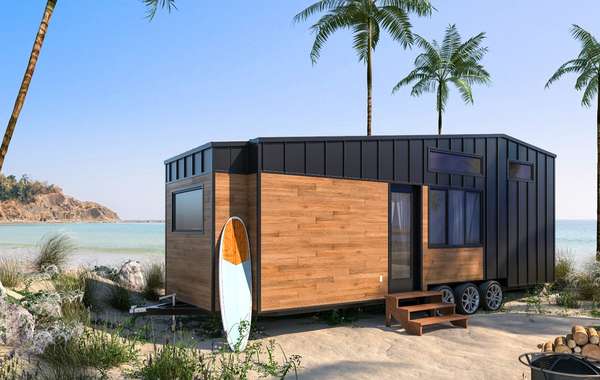
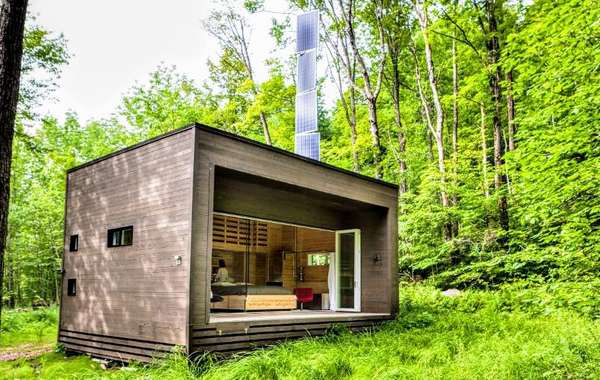
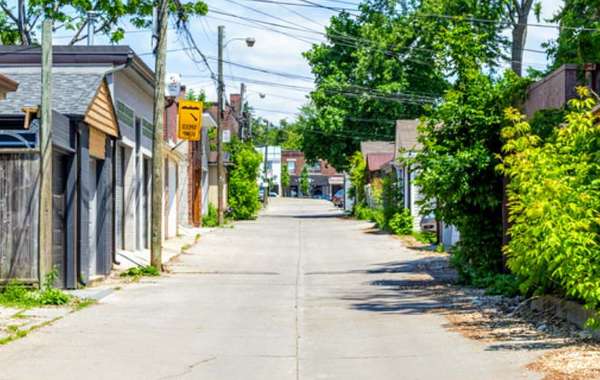
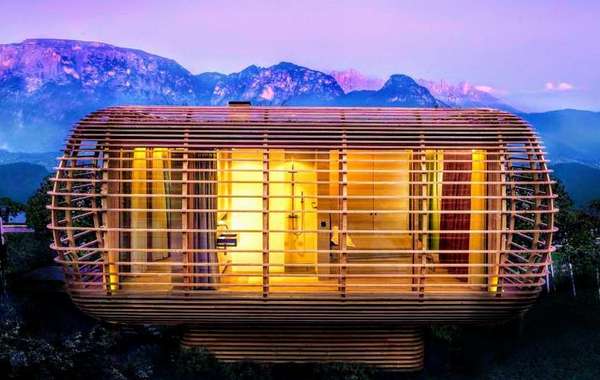
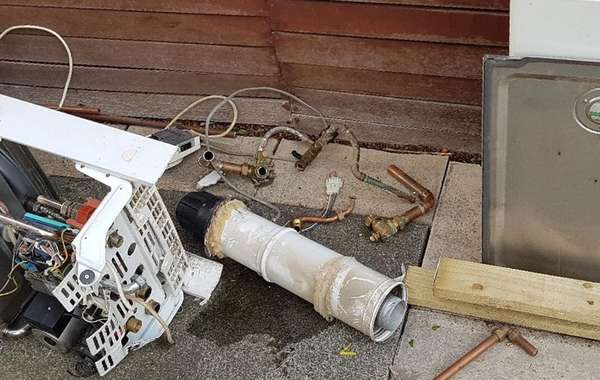
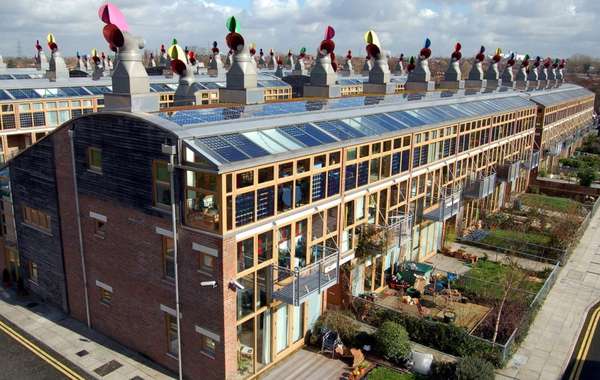

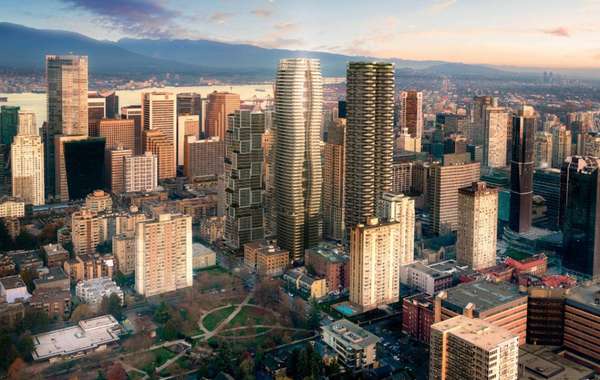

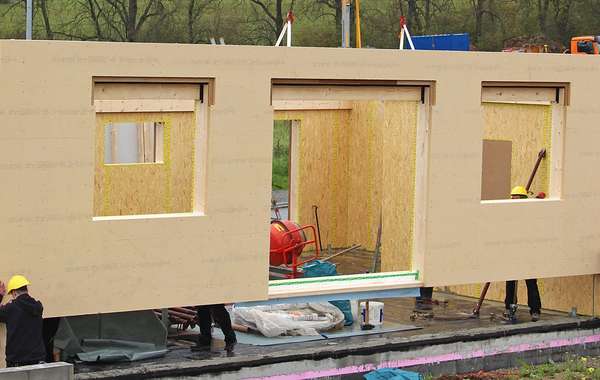
Great option for those who were planning to use a THOW as an ADU. Let's not call it a solution to affordable housing because 1st and foremost, those spending upwards of 150k to add and ADU to their residential property, won't put it on the market for less than what existing apartments are being listed these days. And the reason for that it's not greed! When you need to recoup the increase in property tax and the expense of bulding and keeping an ADU, which incidentally also means making the sacrifice to being able to have less garden area (if any at all is left in many cases, by the way), there is no other option but to price it in a way that the investment can be recovered and additional expenses that it created could be also covered. This means that anyone wanting to recover at least the 150k in 10 years will need to ask 1.25k just for that. Then there is the portion of RE taxes and utilities which will bump things up in the 1.5k easily. Now let's say the owner of the ADU wants to make at least as 1k positive cashflow and the ADU would have to go on the market for an asking rent of 2.5k or more. And the 1k isn't even a net gain since it counts as rental income which will be subject to taxation as any other income.
Therefore, until
- THOWs won't be allowed as main dwelling units owned by the occupants
- THOWs will be able to be placed (with minimal impact I might add!) on residential land
- Additional provision will allow multiple THOWs to be stationed on the same land (depending on the size of the lot of course)
- There will be no need to be an ADU hence no need have a pre-existing home on a residential lot
- No corporation would be allowed to buy a lot of land to be later rented to THOW owners needing to station their tiny home on it
... only then It will be possible to have a chance to start creating mutually supportive, sustainable, resource-sharing micro communities,
Without the line items above and continuing to have only the option (albeit welcome, great, certainly better than no option and obviously better than nothing) the housing problem will continue to remain virtually unaddressed and unchanged.
Who's tiny home is shown in the photo for this article? Do you have a link to the manufacturer?
Again, the freedom a Tiny House could have brought needs to be impeded with absurde laws for no real reasons except from maybe jealous people who cannot stand you live in a cooler home than they do for a fraction of the price:
7. The THOW undercarriage (wheels, axles, tongue and hitch) shall be hidden from view: Why?
10. The THOW shall be connected to electric, water, and sewer utilities with the issuance of required building permits
What about off grid living using a dry toilet, rain water, solar panels.
12. The THOW shall incorporate all of the following design elements: - Windows and doors: Windows shall be at least double pane glass, and include exterior trim. Windows and doors shall not have rounded corners; - Extensions. All exterior walls and roof of a THOW shall be fixed with no slide-outs, tip-outs, nor other forms of mechanically articulating room area extensions;
- Mechanical equipment shall be incorporated into the structure and not be located on the roof;
13. The THOW shall be no greater than two stories, and shall not exceed a maximum height of 16 feet.
So, all the things that make tiny houses interesting / unique are again stripped from the equasion by stupid medieval laws and the people who write them.
I think I'll just go and find a place where I can really build the tiny house of my dreams without some punter coming to tell me how I should be doing it.