We keep hearing how the way forward for construction is to adopt standardized designs and prefabricated homes - but it isn't yet accelerating construction industry productivity in Canada as fast as hoped. That's why we were drawn to the groundbreaking affordable modular housing project at 1120 Ossington Avenue in Toronto.
This initiative is challenging conventional approaches to construction in a city that’s facing growing pressure to rethink how properties are developed. Utilizing prefab and modular techniques, this project addresses the housing crisis by delivering affordable units efficiently and sustainably. By redefining construction practices, it sets a new standard for how urban spaces can adapt to the needs of their communities while showcasing the benefits of innovative building methods.
Traditionally, developers (including our own Robert J. Pierson), have operated to the mantra of only getting to choose two of the three: cheap, fast, or good when it comes to homebuilding. However, thanks to a collaboration between Smart Density, Assembly, and St. Clare’s Multifaith Housing Society, and some help from the CMHC's Rapid Housing Initiative, this new project rewrites the rules in demonstrating that it’s possible to achieve all three when you go with prefabricated construction!
Toronto prefab project overview
The site for this exciting prefab homes project, located just north of Geary Avenue, is spearheaded by St. Clare’s Multifaith Housing Society, a Toronto based non-profit organization, dedicated to providing affordable housing and supportive services to individuals and families in need. Founded in 1988, the society emphasizes inclusivity and community, welcoming people from various backgrounds and faiths.
This modular construction project builds on a 2011 initiative, which saw the conversion of an old church into 20 affordable apartments. With underutilized land surrounding the existing structure, and a focus on increasing residential density in urban areas, the new development aims to add 25 more affordable housing units through the fast construction of a three-storey, L-shaped building by leveraging modular construction ideas.

Funding and rapid prefab construction
This ambitious project has been funded in part by the Canadian Mortgage and Housing Corporation’s (CMHC) Rapid Housing Initiative, which supports fast, efficient prefabricated construction for housing solutions. Andrea Adams, operations manager at St. Clare’s, highlights the use of prefabricated timber components as a key factor in speeding up the build. “We’re using mostly prefab, click-into-place pieces,” Adams explains, which significantly reduces construction time while ensuring a high quality build.
Smart design and "out-of-the-box" aesthetics
To bring this innovative modular construction project to life, Adams enlisted Naama Blonder from Smart Density, who has a history of working on affordable housing initiatives with the City of Toronto. The architectural design, led by Mohcine Sadiq, features bold cladding and creative shading elements designed by artist Leo Krukowski, creating an aesthetic that blends with the neighborhood while making the most of limited space.
“There’s always concern about how affordable housing projects will impact a neighborhood,” Adams said. “But we make sure that each project is designed to enhance the community.”

Leveraging prefab construction for speed and cost efficiency
A major advantage of this project is its speed of construction. Assembly, the developer behind the construction, uses modular building techniques that allow for rapid assembly. According to Luke Moir, project manager at Assembly, the entire main structure went up in just 17 working days.
By using prefabricated components, such as cross-laminated timber flooring and pre-assembled kitchen and bathroom pods, the team was able to drastically reduce the construction timeline at an affordable price-point.
“The faster we can complete a project, the more we save on costs,” Moir notes, adding that minimizing the construction schedule can lead to significant monthly savings in operational expenses and interest payments.
Factory assembly helps sustainability and quality
Despite the speed of construction of the prefabricated modular structure, the project adheres to strict sustainability standards. The building’s design exceeds current energy efficiency codes, with an R-28 wall insulation rating and an innovative air intake system known as the Innova HRA-i Plus, which controls both ventilation and heating. This ensures not only an eco-friendly building but also a long-lasting and comfortable living environment for residents.

The importance of affordable housing in Toronto
This sustainable high density prefab development arrives at a crucial time as Toronto faces a severe housing crisis. Projects like the one at 1120 Ossington Avenue demonstrate that it’s possible to provide affordable, quality housing quickly, without compromising on design or sustainability.
“We’re proud to contribute to affordable housing solutions in a market that’s very difficult right now,” says Naama Blonder of Smart Density. “This is our first major project, and we’re thrilled it’s focused on affordable housing.”
Prefab homes, a future model for affordable housing?
The success of the 1120 Ossington Avenue modular housing project could offer a blueprint for future developments, particularly in high-demand urban areas. With the use of prefabricated materials, modular unitary construction, and a focus on both sustainability and design, this project demonstrates that affordable housing doesn’t have to mean sacrificing quality.
As Toronto continues to grapple with its accessible housing needs, innovative approaches like this that leverage the economies of scale and speed of construction of standardized modular units may be key to addressing the city’s affordable housing shortage. This project stands as a testament to what can be achieved when creative architectural design, fast construction methods, and a commitment to social good come together.
Now you know more about these modern sustainable prefab eco homes, ideal for Ontario, find more pages about green prefabricated homes & green building techniques here :
Find more about green home construction in the Ecohome Green Building Guide or to learn more about the benefits of a free Ecohome Network Membership, see here. |
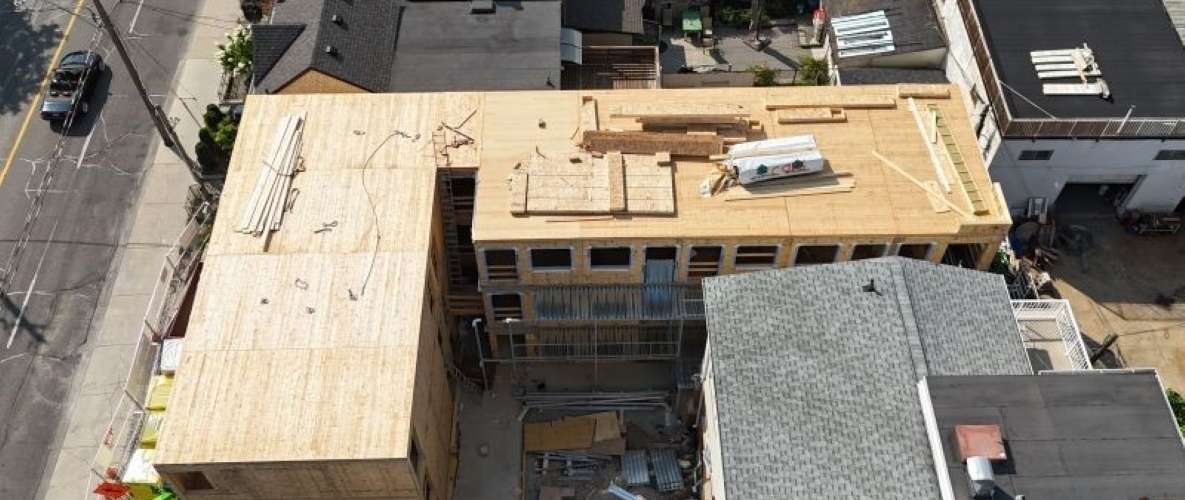
































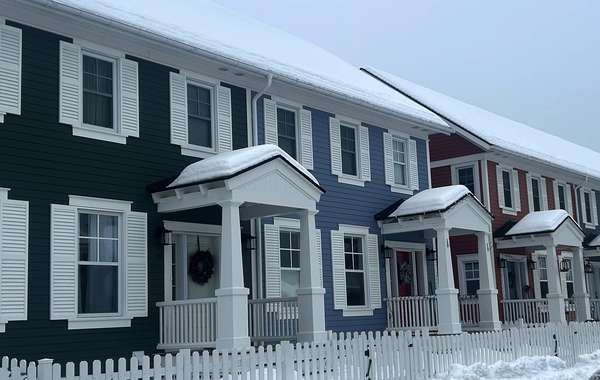

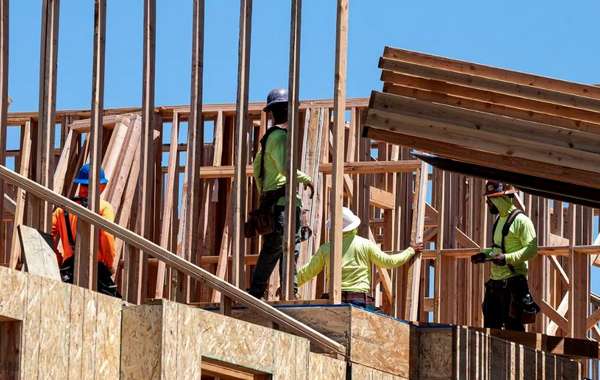
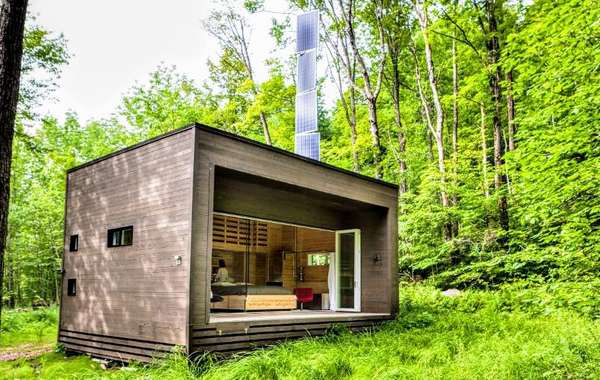
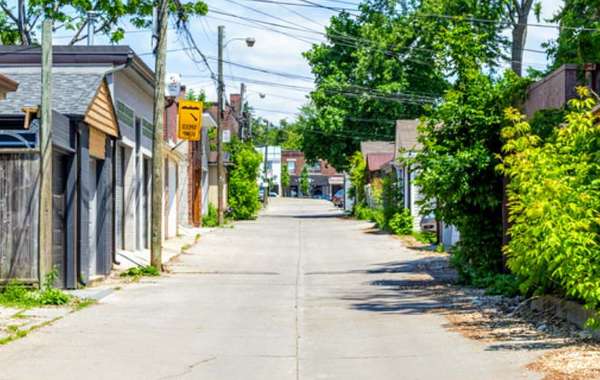
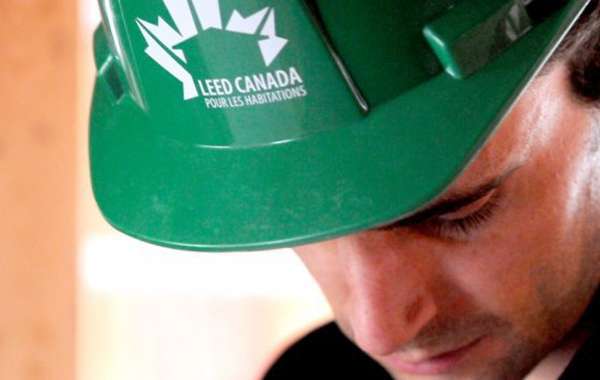
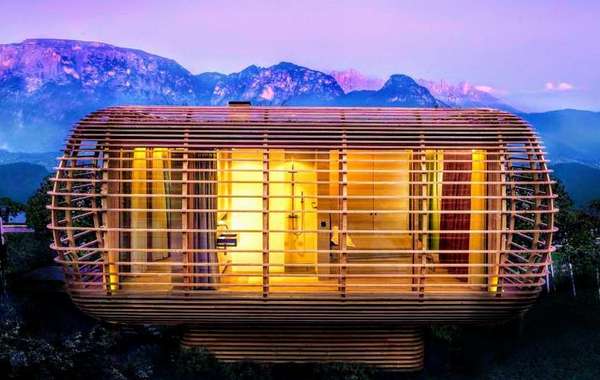
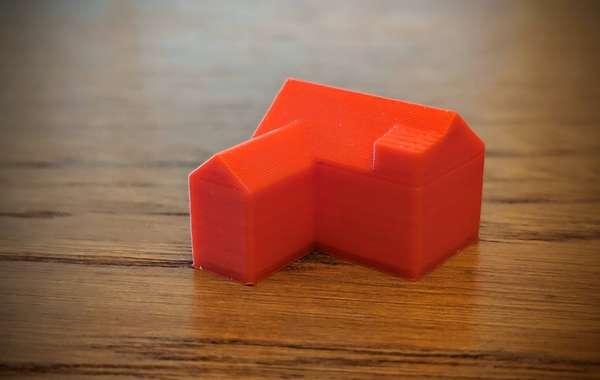
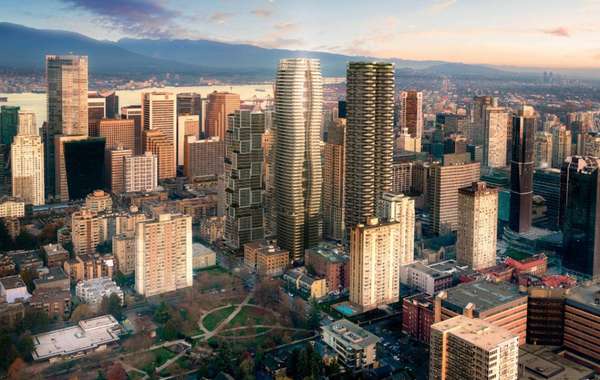
Comments (0)
Sign Up to Comment