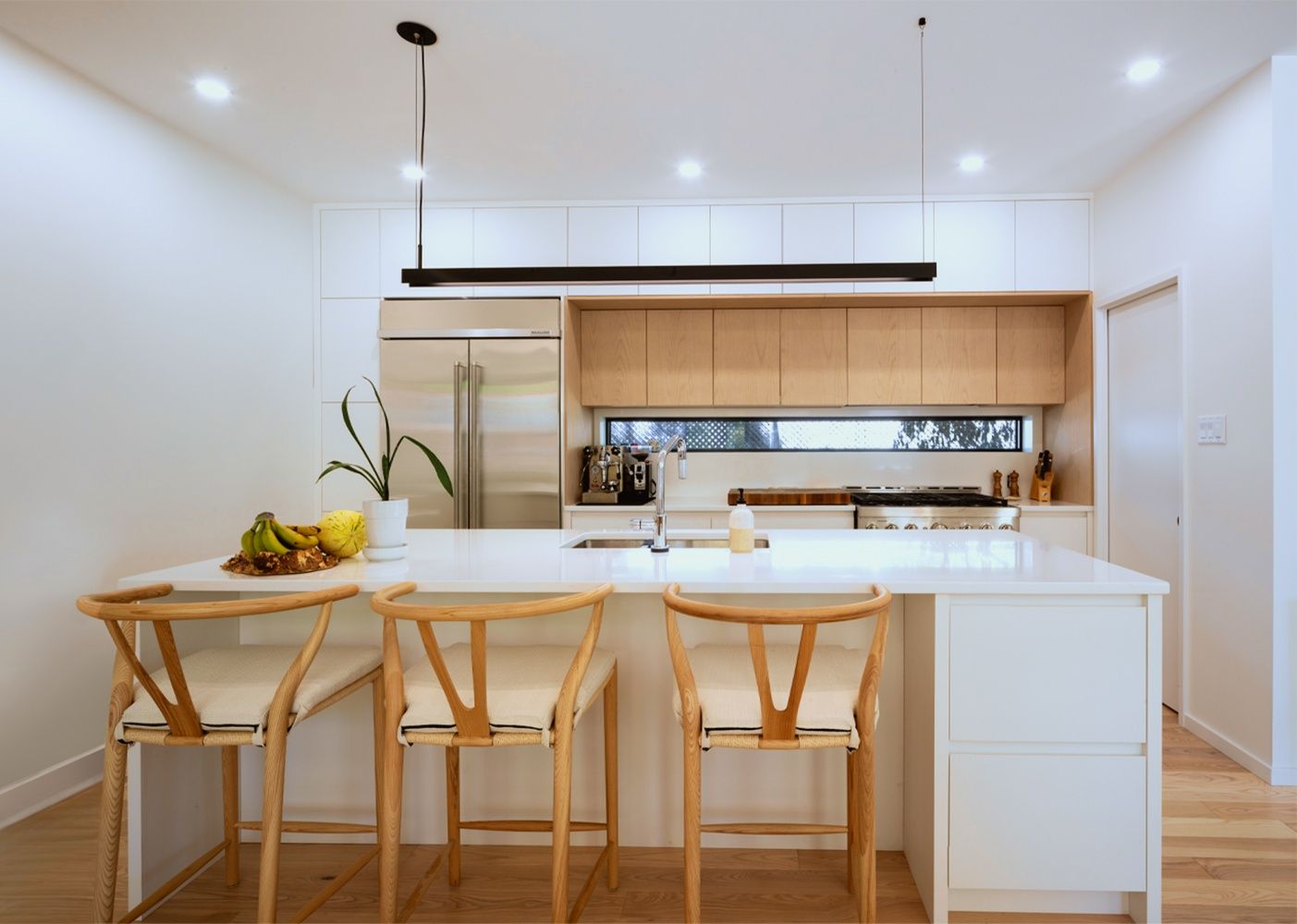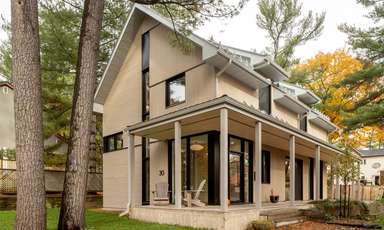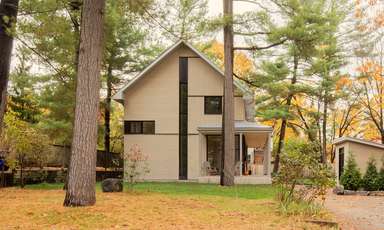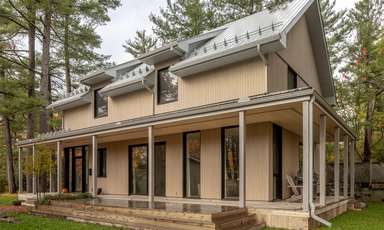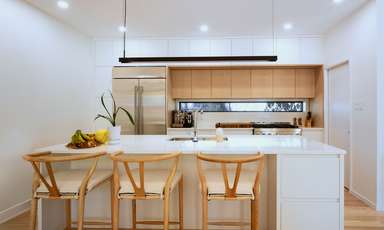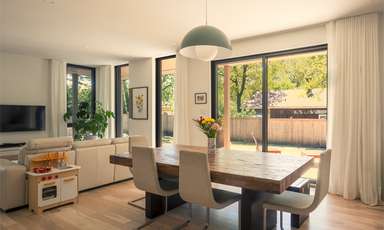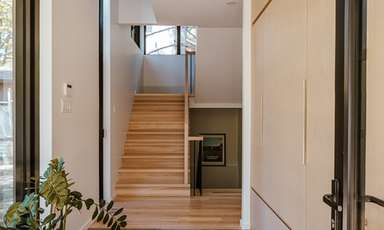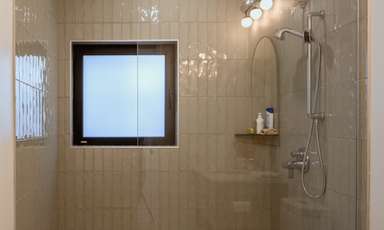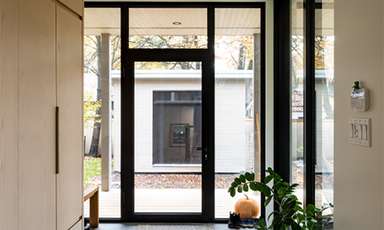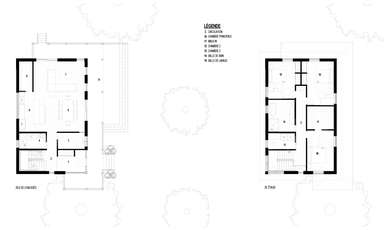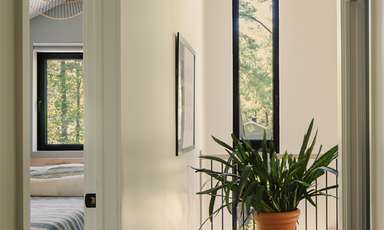Located in the district of Aylmer in Gatineau, the Gable House was built between large mature trees to accommodate a young family from the region.
The project integrates several energy efficient strategies to achieve Novoclimat 2 and LEED for Homes certifications. Early design decisions focused on limiting the volume of the building to minimize its environmental impact while efficiently meeting the family’s needs. The compact volume accommodates living spaces organized along the south and serving spaces along the north. The building orientation and geometry are ideal for the natural lighting of interior spaces and for operational energy efficiency. The building envelope was carefully studied and developed to optimize its thermal performance. The high performance envelope design includes enhanced insulation, the elimination of thermal bridging and high efficiency windows and doors. Sustainable materials include local, healthy and recycled options to reduce the house’s carbon footprint and support a circular economy. This is one more Studio MMA project that demonstrates how the integration of energy efficient and other sustainable strategies can contribute to the aesthetics of a residence and make it a functional and appealing living environment.
