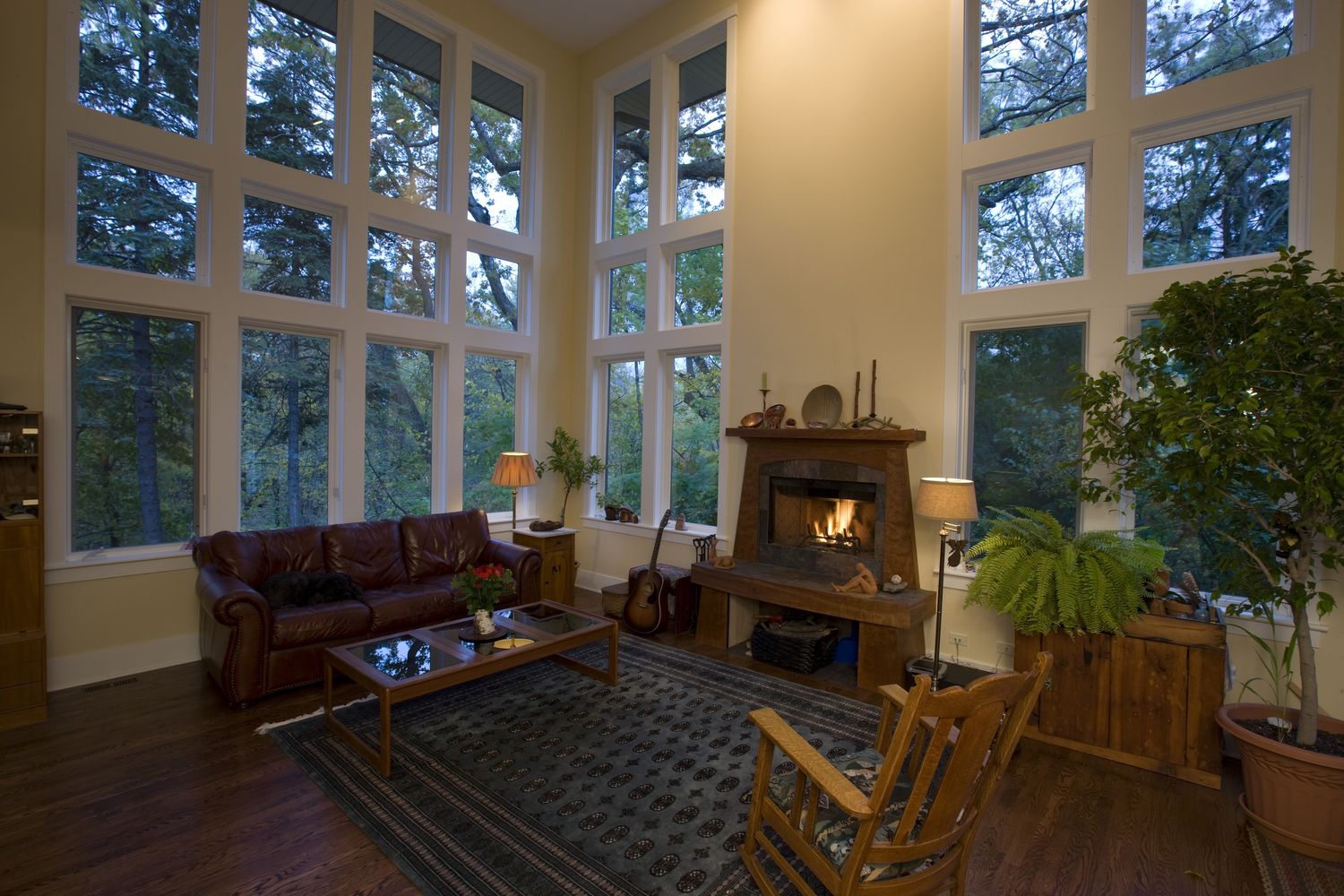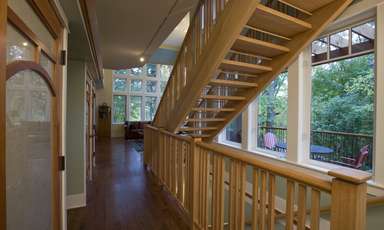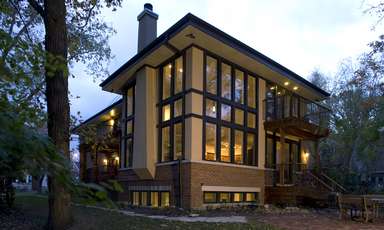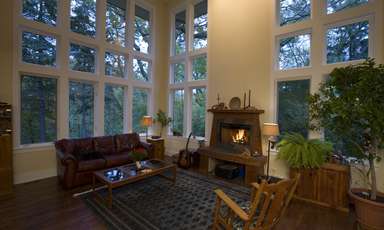This energy efficient home incorporates off-site panelized pre fabrication construction techniques; passive solar techniques and an active solar hot water system that is also connected to a heat exchanger in the furnace to supply 30% of the home heat, from the free sun. Strategically placed windows throughout, including two story living room windows hides the neighboring homes, to make this home feel like a "cathedral to the forest". Handsome prairie style detailing inside and out. 4 bedrooms and it includes a swimming pool treadmill in the lower level. Amazing connection to nature and sunlight throughout. "Aging-in-place" design strategies throughout.




