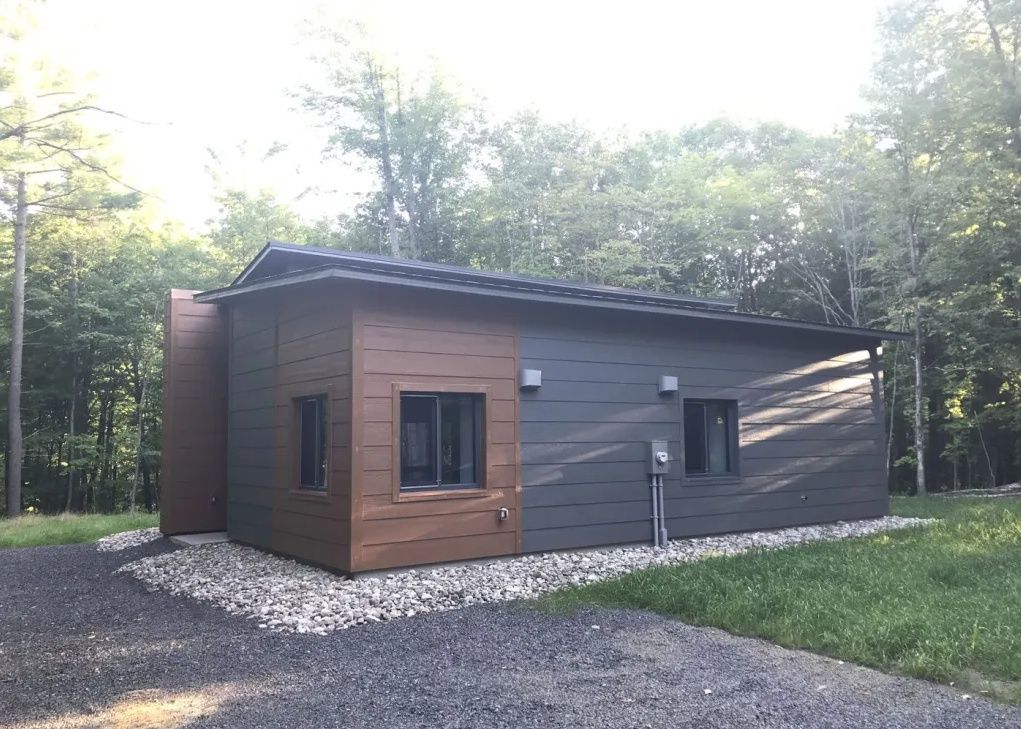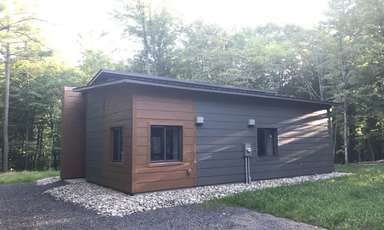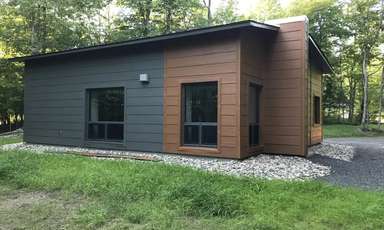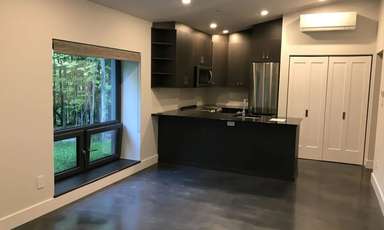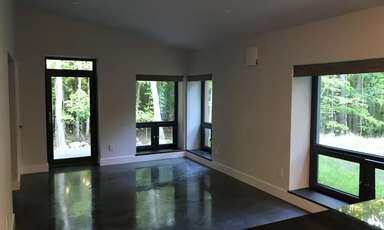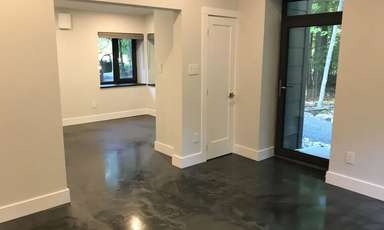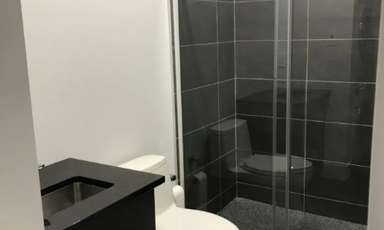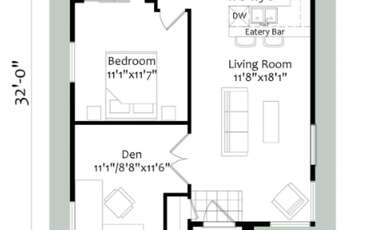The owners built this dwelling to be used as a cottage until they are ready for retirement, when it will become their full-time residence.
The second bedroom space is used as a den and occasional guest room and features a wide six-foot opening. It could easily be modified to have double doors and/or a smaller opening and single door.
Main Features
- Secondary dwelling, ADU, tiny home
- Efficient footprint
- Contemporary styling
- Extremely low operating costs
- Healthy, natural & sustainable materials
Specifications
- 720 sq ft (exterior)
- 1 + 1 bedrooms
- 1 bathroom w/ tub
- Utility room
- Slab on grade foundation (ICF basement option)
Options & Inclusions
- Learn about our process and see a full list of EkoBuilt Kit inclusions & options on the How it Works page
- Customize floorplan to suit
- Customize styling to suit
- Passive House R values (insulation) customized to your climate zone
