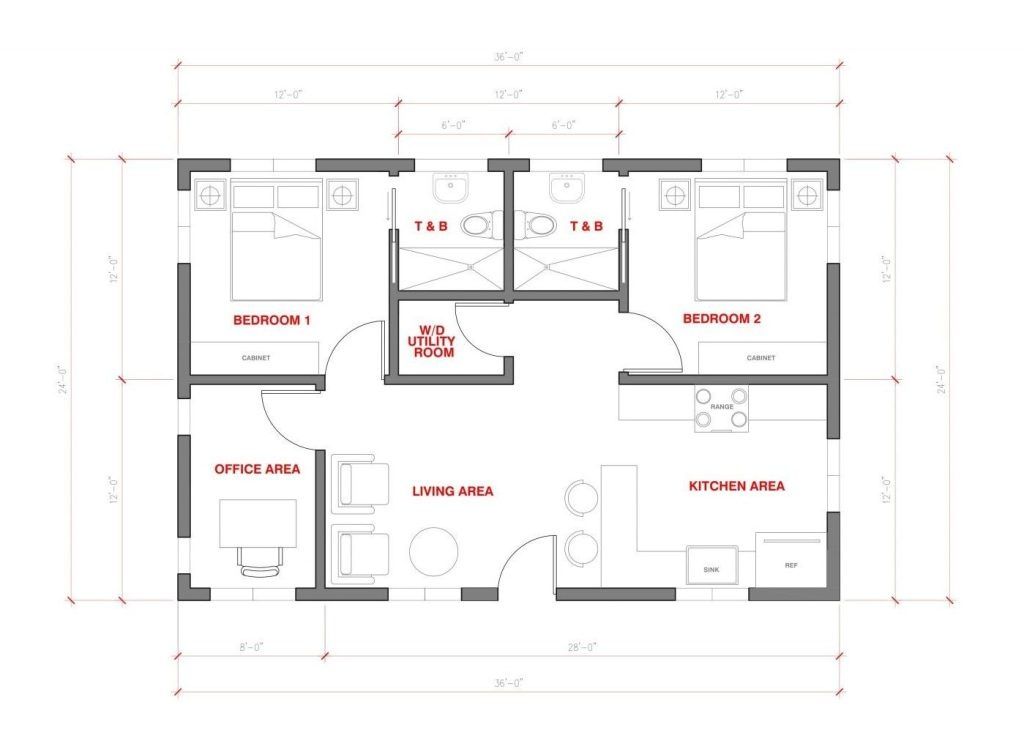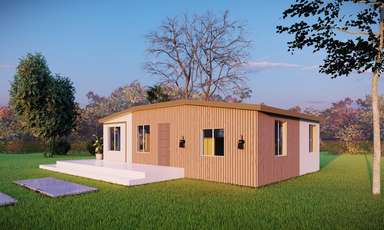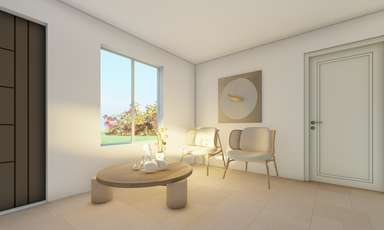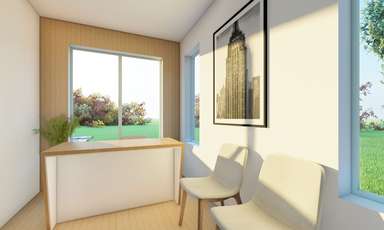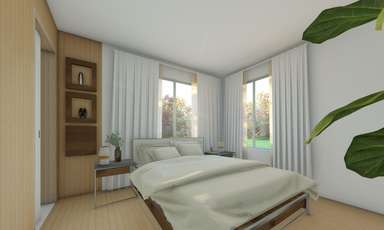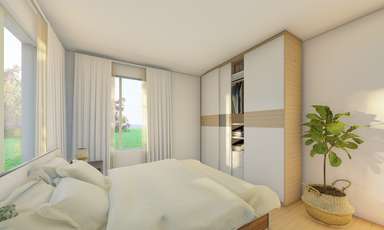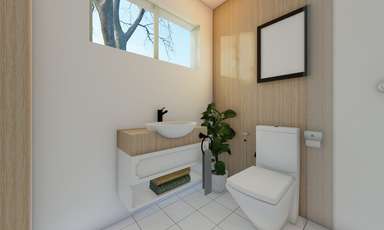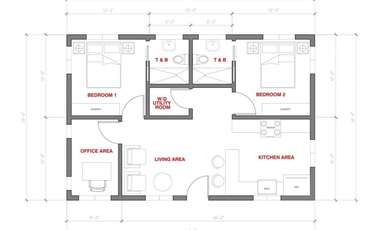It combines flat and semi-hipped roofing, designed to achieve a high interior ceiling.
CAL 6, as an ADU, has two bedrooms, each equipped with its bath, with a 3rd room that can be converted into a private office if needed. The main entry point boasts a door leading the user to an open space where the living and dining areas are easily accessible. The kitchen has a dining island counter that can be an extension of the living area convertible as a TV entertainment floor. The interior floor is finished with wood and ceramic tiles.
The whole structure is surrounded by white vinyl glass windows offering an uninterrupted view of the deck and the outdoors. The exterior is adorned with khaki brown vertical cedarmill sidings, and mudflat matted paint stucco finishes.
