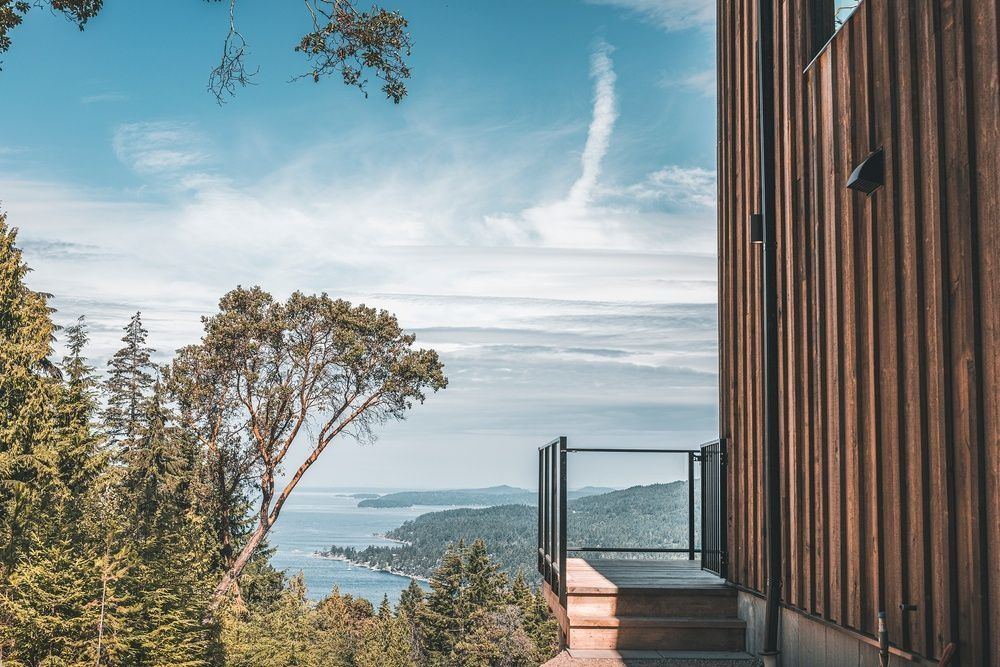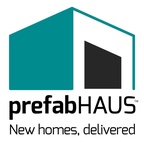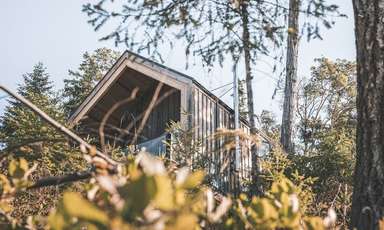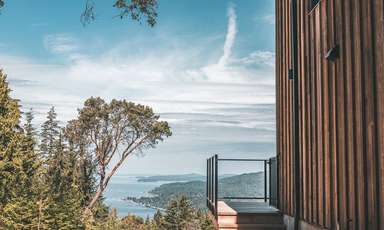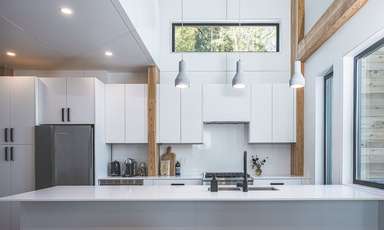The 1800 Model | Two-Storey | 3 bed + 2.5 bath + 2 flex spaces
This family were looking to relocate to Salt Spring Island in BC Canada to raise their young daughters closer to nature, chose the 1800 model. This home features 3 bedrooms, 2.5 bathrooms, an open-concept kitchen and living room, a TV den, and an office with a Murphy bed for hosting family. A large open deck showcases panoramic west-facing views of the ocean and forest. The home includes a wood-burning stove from Stove America, custom millwork by 506 Woodshop, furniture by Sundays, and appliances from Fisher & Paykel.
We respectfully acknowledge that this home was built on the ancestral, unceded traditional territory of the Hul’qumi’num and SENĆOŦEN-speaking peoples. These Coast Salish Nations include the Cowichan, Tsawwassen, Tsawout, Malahat, and Tseycum communities, and we are honored to have built on this sacred land.
