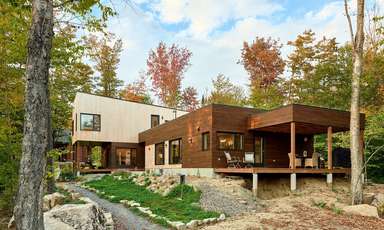This magnificent house is located in the suburbs of Quebec, City and is designed with the principles of passive solar design. The orientation and layout has been designed to maximize passive solar heat gain, and includes significant thermal mass for heat storage in winter.
As a multi-generational home, the young family lives in the two-storey section while the single-storey portion accommodates the grandparents. To do this, the volume of the building has been designed to promote the privacy of the two families while providing for shared common spaces in the entrance and in the basement. In short, this project is an excellent example of a bi-generational attached Accessory Dwelling Unit.






