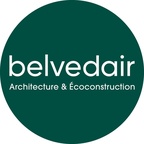Some projects start with a visceral need for nature, light, beauty. This ecological design: RDJ + RDC certified Novoclimat, located on a hilly ground, puts forward a magnificent view. It was designed to be simple, devoid of superfluous technologies, with the desire to bequeath a healthy and lasting heritage.
- This house is exemplary in terms of its passive and optimized solar design. Warm and functional, it welcomes in 1655 sq. ft., spaces of beautiful dimensions, arranged in such a way as to create intimate and welcoming living areas.
- The living area on the ground floor has a beautiful scale, which is nourished by a ceiling raised to 10 'and the exceptional panorama towards the border mountain range. The overall fenestration of the house is judiciously oriented and well proportioned, to promote solar gain or limit it, depending on the season.
- A large space located on the ground floor, under the terrace, fulfills a function of both storage and informal access to the ground floor, while the real entrance to the house is located on the ground floor, North Coast. The large covered terrace on the east side creates the link between the entrance to the north of the house and the panoramic gallery on the south side. The whole is bathed in light, allowing you to enjoy both the majestic winter and the beautiful summer evenings.





