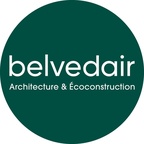The house of Magali and Arnaud and their 3 children combines the tranquility of the place with the accessibility of services. The proximity of the Mont-Orford National Park offers an exceptional living environment.
- The project: to have a healthy house made of sustainable, local and recycled materials that are above all good for your health. The integrated and tailor-made design was carried out in this direction. Thought for the family and to meet everyone's needs, this co-creation results in a timeless, soothing and warm place to live.
- Distinguished by its simple lines, this house mixes different styles: ranging from farmhouse to traditional and adding a touch of Scandinavian, which blends perfectly into its environment.
- This house offers various elements making it very efficient thanks in particular to a high and doubled level of insulation in the roof, remarkable airtightness (infiltrometry test: 0.73 CAH) and triple-glazed windows. Result: an efficient and warm house for its occupants.
- The house has 5 bedrooms, including one on the ground floor, isolated from the common living areas. The ground floor offers several areas: an attached double garage and adjoining storage room, an entrance with a large mudroom: utility area. a more studious area with two offices isolated from each other. Living areas bathed in light complete this ground floor. Upstairs is the family area, with the children's bedrooms and their bathrooms, the master quarters with its bathroom and its walk-in closet. A multipurpose room serving both as a games room and for yoga, completes this floor.





