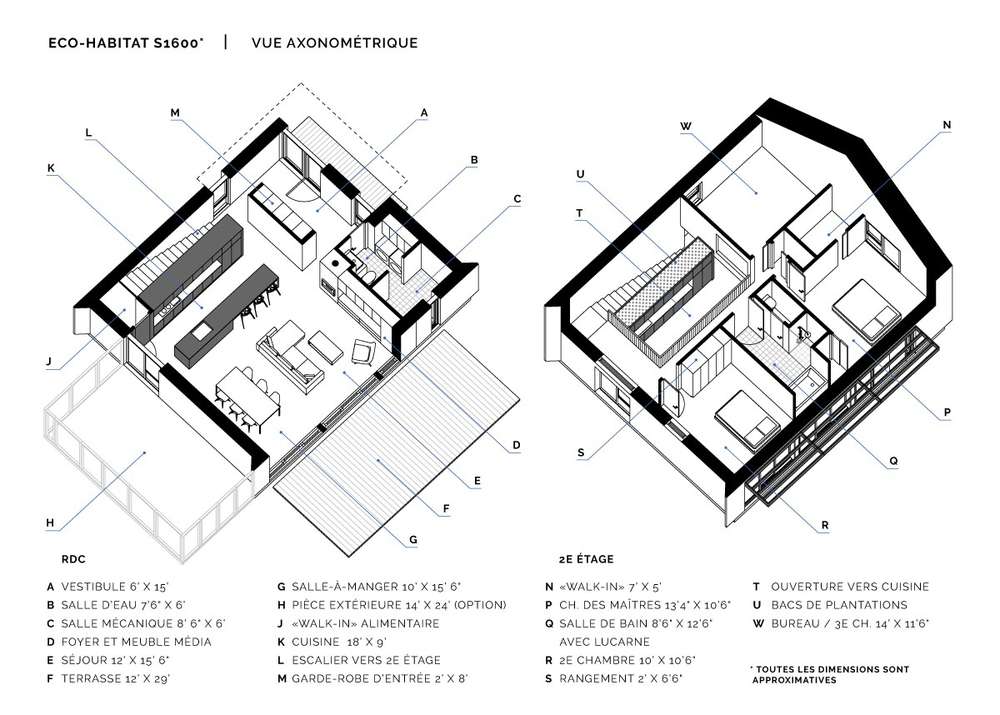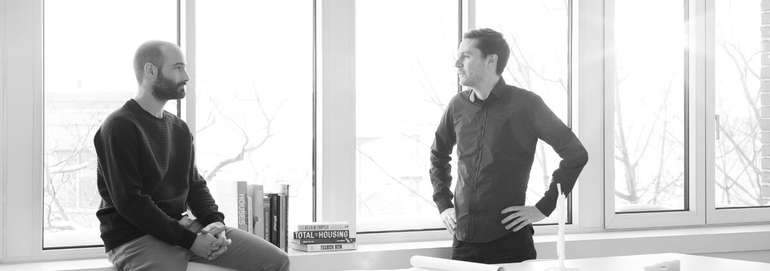This modern prefabricated kit home was created to be sustainable and is spacious, bright and thoughtfully designed. The architecture sympathetically incorporates the choice of low environmental footprint materials and energy-saving optimization to limit operating and ownership costs and help build an affordable green prefab home.
A true meeting of talents, this home is the fruit of an exceptional collaboration between renowned Montreal Architects PARA-SOL, and the accomplished manufacturer of green modular prefabricated buildings and eco homes, ÉNERGÉCO CONCEPT.























