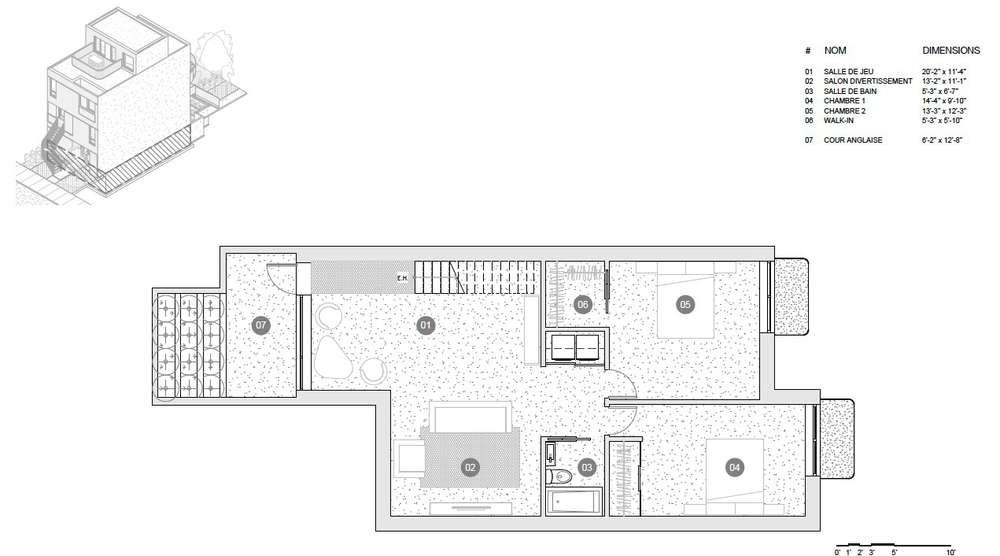Entirely prefabricated in modules, the M Series assembles quickly. These elegant minimalist modern architecture green kit homes are designed and built with exemplary sustainable performance. Two or three floors, multi-family multi-level, semi-detached or single-family townhomes, making the most of each building lot for families who wish to live together, affordably yet independently!
Ideal for Developers, Associations or Local Authorities looking to optimize high performance urban housing projects with the highest environmental and energy saving credentials and certifications with LEED®, Passive House or Net Zero Energy prefab modular homes in a compressed timeframe (subject to final specification).
A true concentration of talent, the home is the result of the exceptional work of the renowned Montreal Architects L.McComber, specialists in living architecture.


















