What is the best way to insulate a home from the outside?
We live in an old 2x4 wall home that I’m told by the previous owners originally had no insulation, then it had loose fill cellulose insulation added decades ago between the studs, but as per usual the cellulose has settled and there are big gaps at the top.
As part of an extensive home renovation we have decided to strip the walls inside and out, keep the structure but add insulation to the inside but also the outside of the walls so we don’t lose too much space inside. Do you have suggestions about how to go about this? I’ve read some of your pages about avoiding condensation and moisture in walls so I am fairly aware of the issues but still not confident in what is the best approach for exterior insulation on the walls during renovation, any advice on technique, materials or cost comparisons?



















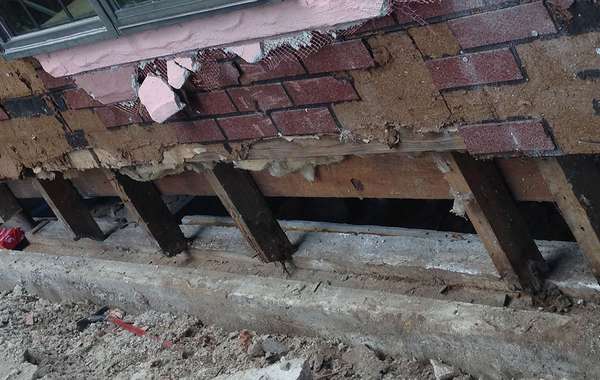
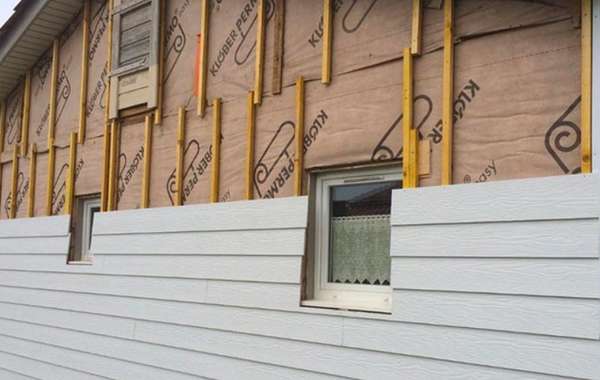
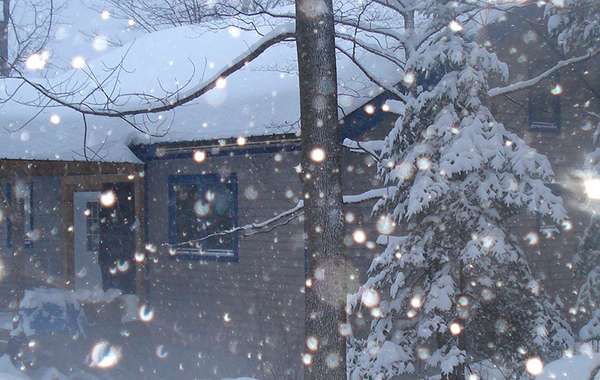
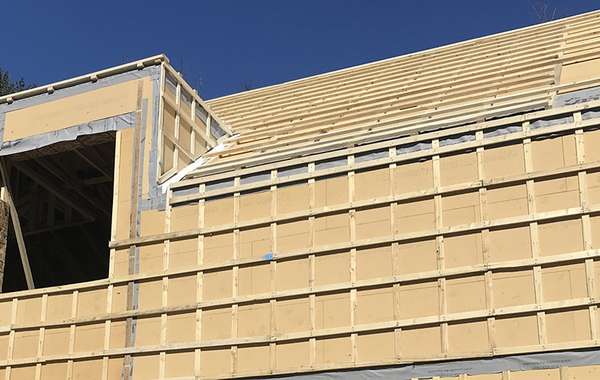
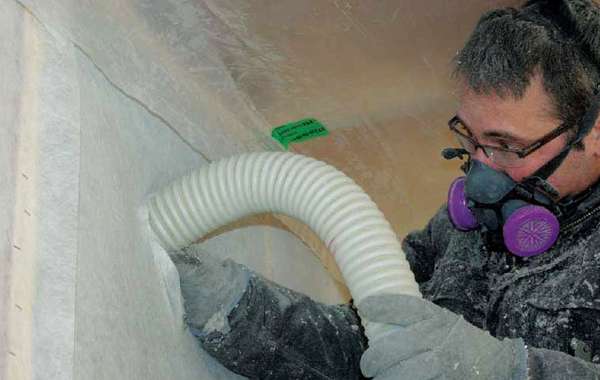
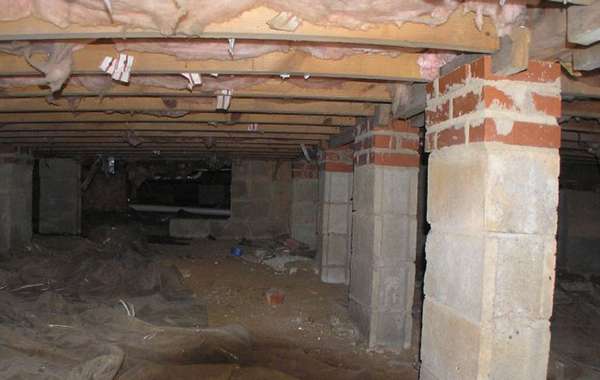
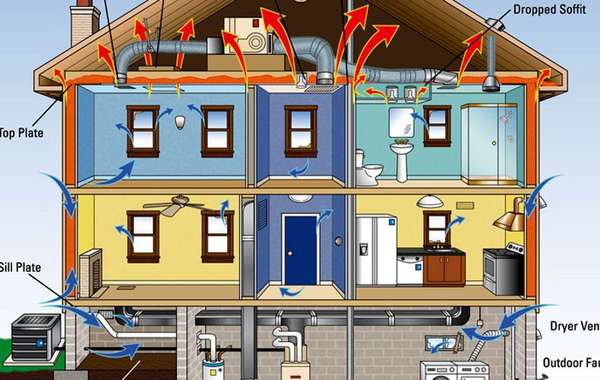
There are a variety of products and techniques, I’m glad you found our relevant pages but I will still go over some general information to help you choose a wall assembly. I’m not sure if you’re removing the sheathing as well, or if it had any in the first place. To that end, you need to ensure the structure is straight and solid, so if you are going down to the studs on the outside as well, you can add new sheathing. OSB is okay but Plywood handles moisture a bit better. If you are sticking with the original sheathing (or boards if that’s what it had), I’d suggest adding a vapour permeable membrane over top as an air barrier. If you do add new plywood sheathing, you could just tape the joints and it will act as your air barrier
Read all about how to insulate exterior walls from the outside of homes here
[Side note- it is very much worth investing in a high-quality tape, it will last much longer. Siga, Delta Multiband and Air Stop are a few brands that we have a lot of confidence in, I would avoid the cheap rolls of building tape you will find in the box stores, they aren’t nearly as sticky and don’t have the same lifespan.]
You will have to make sure that you ‘transfer’ your air barrier to the inside, meaning – if you have a polyethylene membrane on the ceiling as an air and vapour barrier, you need to make sure that it is sealed to the top plate of the exterior walls (with caulking, acoustic seal, tape, etc., your choice), as well as at the bottom plate, around all your windows, and around any plumbing and ventilation openings.
Over top of the exterior air barrier you can then add the rigid insulation boards you choose. Our preference would be Rockwool (made of recycled stone dust), as it lets moisture pass through freely and isn’t harmed by it or even bulk water. EPS foam would be my second choice, thicker is better for a number of reasons that are better explained here. Over that you can install a weather resistive barrier (home wrap), then strapping and siding.
If you are only planning to install an inch or two of insulation on the outside, you would need to go with the 6 mil poly vapour barrier on the inside, and my choice would again be the Rockwool in that case to avoid incidentally installing an additional vapour barrier on the outside, which the foam could end up doing.
[Another important side note – the rigid boards with foil on both sides are likely polyisocyanurate insulation, that is not the best choice for the exterior. It doesn’t perform as well in colder weather, and the foil is a guaranteed vapour barrier. Again, that's not something you want on the outside of a house in Canada.]
All that together should amount to an airtight, well-insulated wall that allows moisture to escape. When you are having plans made, make sure the designer or architect has a good knowledge of these issues, or have your wall assembly assessed by an engineer who can factor in your specific climate conditions to make sure you have a wall suited to your region.
Moving now to the inside – all your wiring can be done in the stud wall, and you can then add batt insulation in the stud bays. Next is when people usually install a poly vapour barrier, we do have some issues with that which are also best explained in this building science video, but those problems are seen more in the warmer regions where homes are more frequently air conditioned.
You didn’t mention a location, but wherever you are I would recommend going easy on the air conditioning on the hotter and more humid days if you do install an interior vapour barrier, and some building inspectors may insist on it. The short story, is that when we cool a home, the vapour drive is inwards instead of outwards, so the vapour barrier can be a bit of a problem in regions with very high temperatures and high relative humidity.