Can you help me decide between a foundation, slab on grade and crawlspace?
I keep seeing the options out there as pad, crawlspace, and basement. I live near a river, so maybe I'm wrong, but a basement seems like it's gonna be a constant worry, and my parents have expensive issues with needing repairs, since they're on a pad. My question is this, couldn't I ask for a concrete pad to be poured and then build a house on top of that with a crawl space underneath to get around the problem my parents have of needing to drill into it to do repairs? It also gets around the expense of having a full basement. Is thus a crrazy or crazy expensive idea?

















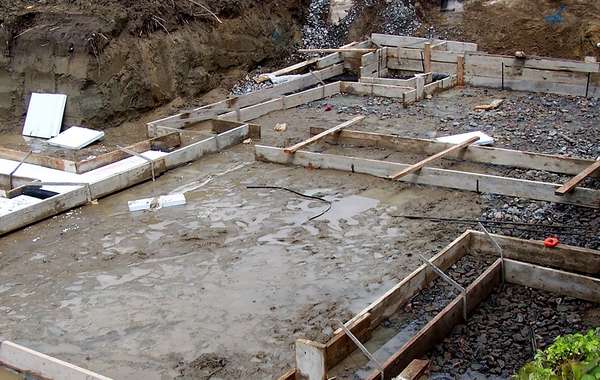
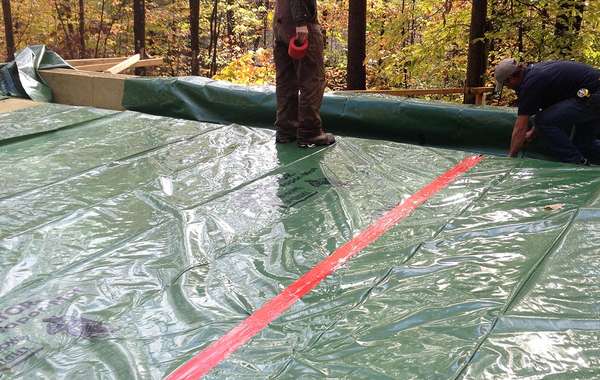
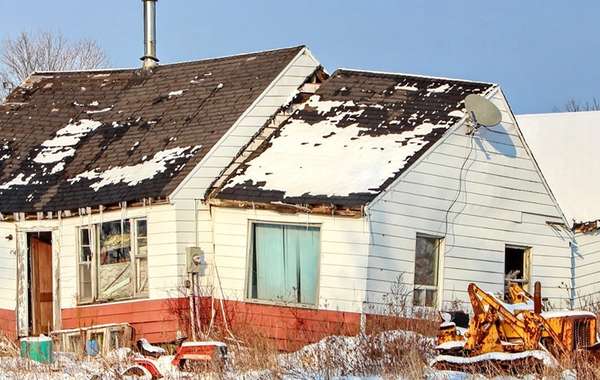
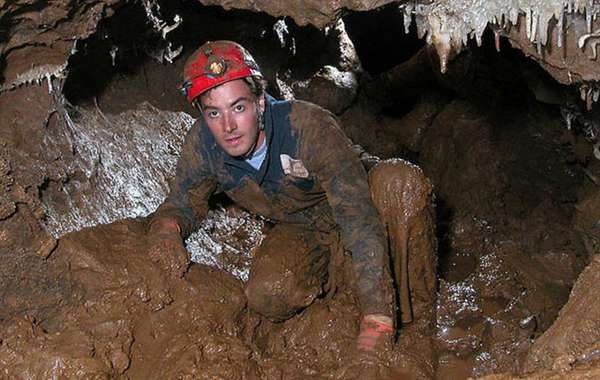
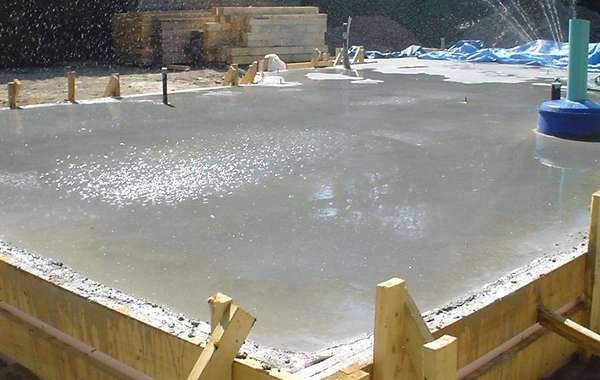
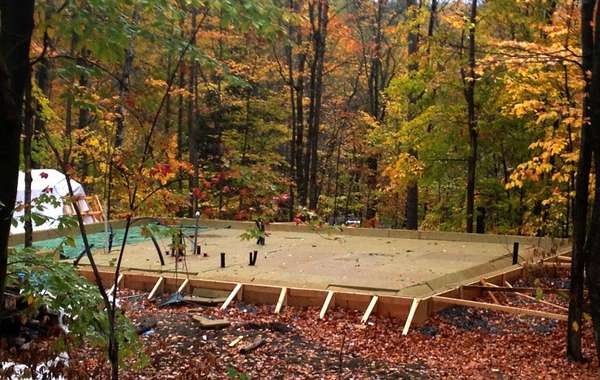
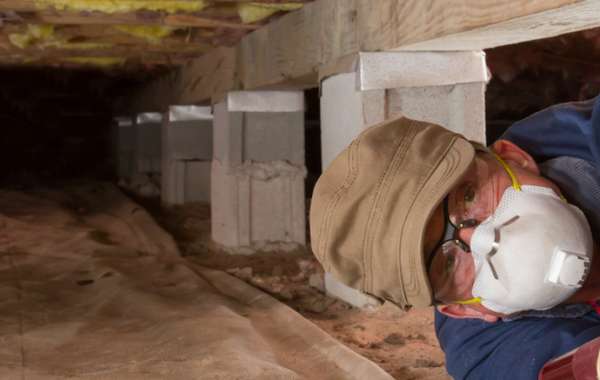
We certainly aren’t fans of basements when it's at all possible to avoid them, particularly if there is a risk of highwater tables and if you are building on or near a floodplain. A slab would for sure be the safest route, since crawlspaces also invite the same risks of water infiltration, and they add cost for very little benefit. Here is a page that cover that very topic, have a look -
Crawlspaces or Slab Foundations Better - which is Better for Cost and Durability?
Can a basement be a good option for your home?
The downside of a slab is that all your plumbing is embedded in concrete so it’s not conducive to making kitchen or bathroom modifications in the future. But if you build it properly and anticipate your future needs there really should be no problems.
What you are proposing with a crawlspace seems to be a fairly expensive solution to a so far unidentified problem. So what went wrong with your parents slab to make you hesitant? Let us know, and maybe we can offer some advice to help alleviate your concerns. In the meantime, here are some potential problems and solutions that your parents or others may have had with a poorly constructed slab floor:
Don’t embed water and power lines directly in the concrete, put them in a conduit so if there is ever any need you can pull the wire through and replace it.
Don’t put ventilation ducting in the floor, tubes can be crushed when pouring concrete or corrode.
Sleeve your well line in a weeping tile conduit so it as well can be pulled out and replaced. To make future repairs even easier, we have seen builders install a second water line, with both contained within a weeping tile. That way if one line is ever damaged for any reason, you have a backup ready to go simply by hooking it up in side the house and at the well head.
Be sure to have the slab designed by an engineer to avoid frost heave, shifting or cracking, and to make sure possibly consider frost protected shallow foundation forms.
Make sure to install a sufficient amount of insulation to avoid heat loss and increase comfort.