Is an insulated slab on grade the best foundation choice? Or is a basement better?
Traditionally, home construction often starts with a concrete basement foundation - But is that the best choice?
The first factors to consider when designing the foundation system for a home are lot size and soil conditions. When space is limited (with total footprint and height restrictions) a basement foundation may be the best option, but if space allows there is a strong case for avoiding basements altogether and choosing to build a slab-on-grade instead.
Concrete foundations - pros and cons:
For a modest sized home, a concrete foundation will cost you easily between $20,000 and $30,000. Factor in a subfloor and finished flooring, you’ll be lucky to stay under $40,000. Building basements ‘just because’ invites unnecessary costs, potential humidity problems, and greater environmental consequences.
The production of one ton of Portland cement releases one ton of greenhouse gases, and the average home foundation wall uses between 75 and 100 tons. It will also account for between 10 to 15 percent of the total building costs, which does not include finishing the inside basement walls, or building a floor on top of it.
And if you remember the 'One-Tonne Challenge' that asked Canadians to reduce thier carbon emissions by one tonne in a year, well this one move could offer you a century of success in that. It can also be much cheaper, more ecologically sensible, and offer a better quality of life to build 'up' instead of 'down'.
Check out our video building guide: passive solar slab-on-grade construction
Slab-on-grade construction is best if:

A slab floor is a fantastic way to start a passive solar home, as your entire floor surface consists of several inches of thermal mass to absorb heat. A slab is a great place to bury electrical work, plumbing, central vacuum tubes, phone and internet lines, speaker wires, and most importantly, tubing for radiant floor heat.
A slab-on-grade means no basement, no basement walls, just one slab of concrete on which you build your house. They aren’t suitable for all building sites, which we will get into later, but for now let’s assume you can build on one.
There is a lot of prep work to do first, you need well-packed soil, proper drainage, insulation, vapour barrier, and a lot of mechanical infrastructure before you pour. None of that should discourage you, that will all be necessary under your basement floor anyway.
You can put flooring material on top of a slab, but simple finishes include acid staining, adding colour, cutting tile patterns, or the simplest and cheapest is just polish it and call it done.
All the electrical, plumbing and other mechanical infrastructure you will have to do anyway throughout your house, so don’t think of it as added cost. In fact with a slab that can all be done cheaper. Laying out plumbing and wiring on a flat surface is a lot easier than drilling a thousand holes and fishing wires through studs and joists.
At a cost of about $8 a sq. ft. to pour a concrete floor plus a couple of thousand to polish it, a finished slab over basement construction can potentially save you tens of thousands of dollars during construction and leave you with a final product that is extremely durable, energy efficient and does not pollute your indoor air as so many finshed flooring products do, not to mention moldy basements.
So those are the “pros”, and I would be remiss if I didn’t share the “cons”.
- Concrete is hard, and consequently not as comfortable for standing. It’s a good idea to have cushioned mats where you stand frequently, like in the kitchen.
- If your kids wipeout, the stakes are a bit higher than on a shag carpet or pine floor, and if you drop a glass, you definitely won’t be drinking from it again.
- Without a basement you will need to account for a main floor laundry and utility room, so factor that into your plans. A utility room can be noisy, so try to situate it away the general living areas and be sure to soundproof the walls.
Be sure to check out the Ecohome Slab-on-grade technical guide here.
Foundations with a basement make sense if:
As we mentioned, not all sites are suitable for a slab. Municipal restrictions for footprint and height may leave you with no option but to build down in order to have sufficient space.
If your building site is on a slope and will require terracing, a foundation can often be the only solution.
In such cases, be sure it is well-insulated and well protected outside from moisture infiltration and it’s always best to insulate the outside of your foundation rather than the inside.
By doing so, you greatly reduce your risk of interior condensation and you keep the concrete walls as thermal mass to help balance temperatures.
Be sure to use a foundation wrap or membrane extended over the footing, and proper drainage.
Regardless of the base you build on, insulate the surface extending out 4 feet from your home to keep either your foundation or slab from freezing. This is done by grading away from your foundation, but stopping a foot or so below your final desired height. Lay down 3 inches of extruded foam, then the final 8 inches or so of soil.
If you have to build a basement, it makes sense to use the space. But living underground is not the most ideal situation at the best of times and especially if your basement is experiencing moisture issues, as most do eventually. A common mistake in basement finishing is doing it too soon, before concrete walls are dry. Allow 2 years for concrete to shed excess moisture.
All walls need to breath in one direction and since the exterior foundation walls are buried in wet ground, they must breathe to the inside. A vapour barrier prevents that from happening and you will inevitably trap moisture inside your walls.
Depending on the situation there are other options that can be more durable and affordable that will better protect your home air quality.
Insulating under concrete floors is essential
Many building codes have only recently insisted on the inclusion of insulation below concrete basement floors, and as always, it is important to realize that the requirements of building codes are the bare minimum only. Increasing sub-slab insulation to R15 or R20 (or more) will make floors much more comfortable and reduce heating costs. The added cost for additional floor insulation can be paid back in as little as a couple of years though energy savings.
Top tips for a healthy, mold-free & comfortable basement:
- Test for radon & install mitigation if called for - because it's better to be safe than sorry
- Build using the best practices for mold free basements as oulined here
- Ventilate using a HRV or ERV, because let's face it - fresh air improves any Man Cave!
- How to choose between an ERV & HRV system for basement ventilation & mold prevention - Ecohome Guide
- 'How to build basements that don't stink' - Dr. John Staube, University of Waterloo
Top tips for building a slab-on-grade foundation:
- Insulate effectively by installing 8 inches of Roxul mineral wool below a concrete slab floor
- Follow the advice in THE ECOHOME A TO Z SLAB BUILDING GUIDE
Now you know about what to look for when choosing between a basement, a crawl space or a slab on grade. Find more pages about sustainable construction below and in the Ecohome Green Building Guide pages.
Discover all the benefits of a free Ecohome Network Membership here - promote your business and get access to discount pricing on select building materials! |




















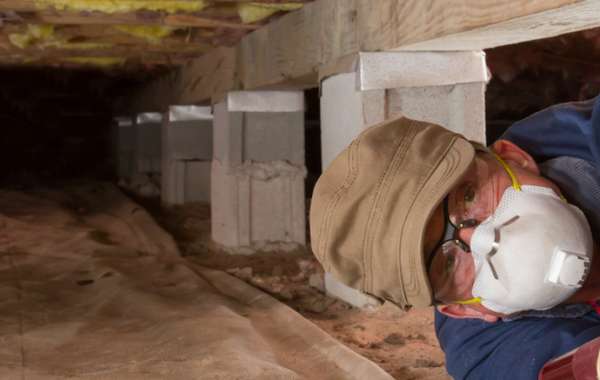
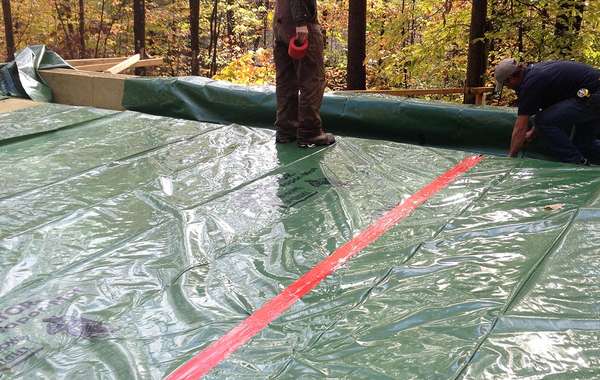
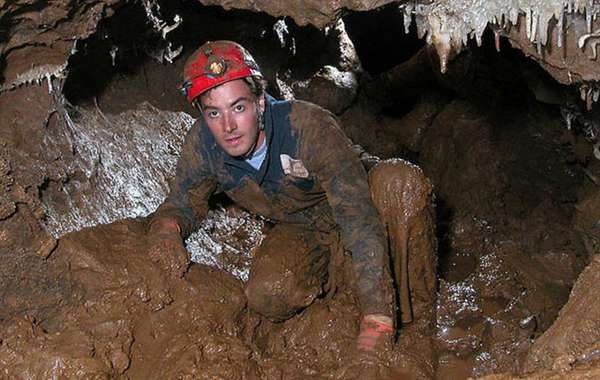
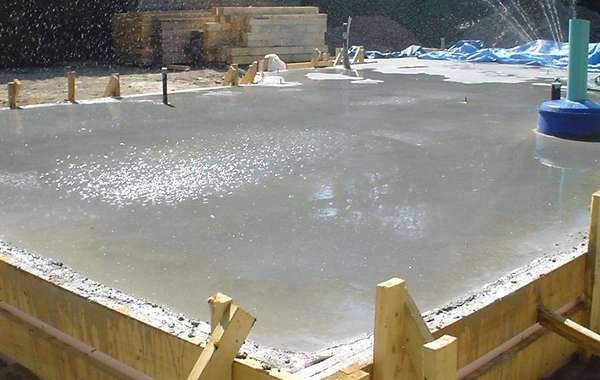
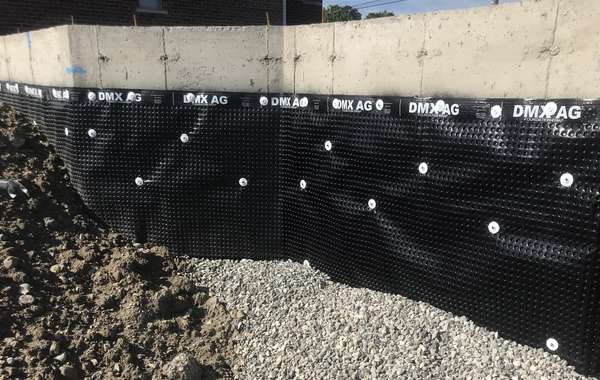
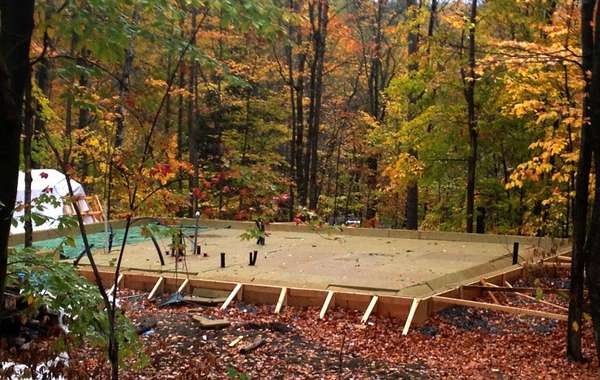
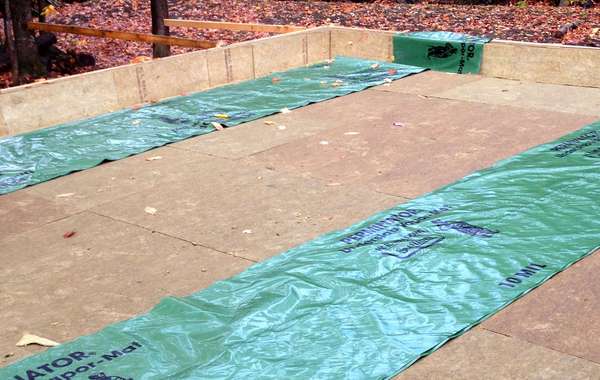

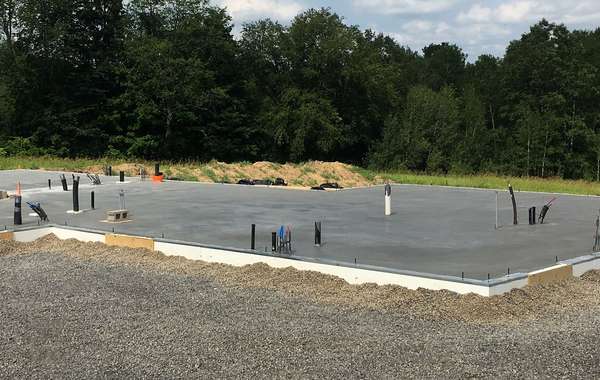
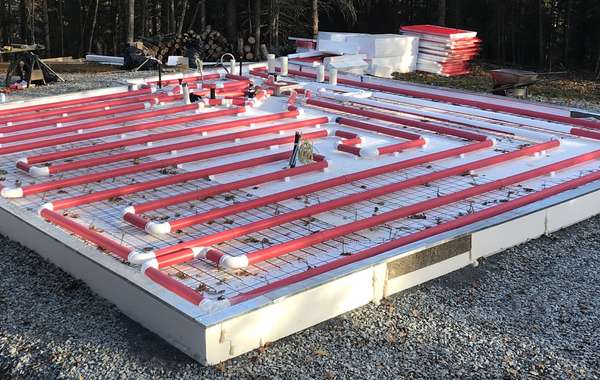
It's not my first time to pay a quick visit this website, i am visiting this web site dailly and obtain nice data from here all the time.
Thanks Rochell, that's nice to hear. We are always adding pages, so if you don't find what you are looking for let us know and maybe we can help out. If you are here on the slab page, please come back next week we have a couple of pages on slab-on-grade construction that we will be adding, including a step-by-step construction guide.
Best Regards.
Can you use a slab on grade foundation on a waterfront lot located on a flood plane with 10 feet of peet moss.?
Hi Mike,
That doesn't sound like an ideal building site regardless of what you put there, so I'd check with an engineer before getting too far into any plans, but if you were able to put a slab there it would most likely need to be a raft slab, here is a page on that -
We did do a story some time ago about a home that was built on a site with a high water table, they put it on screw piles to completely avoid the risk of flooding. This may be something you want to look into, best of luck.
Hi Mike, you probably can, but based on a few stars lining up. Will your city or municipality even allow you to build there? Proximity to the peet moss may be a concern, so that would be up to the engineer who designs it to decide. No question though, it is for sure trickier, and it is unlikely you would (or should) be able to build it in the traditional way, with a thickened edge footing. Here is our page on raft slabs for building on problem soils, this would be the way to go.
Hey there,
I am ordering a house kit that is designed to get me to a 'lock up' and 'weather tight' scenario. Builder's must put in their own base/basement before assembly of the kit begins. What is an approximate cost of having a basment/base for the home in British Columbia. It's on private rural property and mostly clay. Would be about 936sq ft. Not sure if this is the type of information shared on this site, as this is my first time on it, but hopefully you can help me get an idea.
Thanks!
Having it built, I should say* Sorry.
Hi Jayme-Lyn
Pricing is really tough to estimate, as that is subject to change by region. What will also affect the total cost is the design of it, and how you have to plan drainage. So your first step to determining an accurate price is speaking to an engineer to see what you would need on your particular site. The amount of mechanical infrastructure and insulation will also affect cost. Don't skimp on insulation, a lot of heat can be lost to the ground under a poorly insulated slap, Our engineer has figured that where we are in Central Canada, going from R5 to R10 under the slab will pay for itself in only a couple of years, and he recommends far more. One home in our Net Zero Heat program has R60 under the slab. All that said, you will probably save quite a bit of money doing a slab over a foundation, as long as the home you have ordered has enough space for you. Costs in this area are often estimated at about $13 a square foot, though that is only rough I hope it helps slightly. Please let us know what you decide, and how prices end up comparing.
I am trying to decide whether to build our foundation as a basement, crawl space or slab on grade.The water table is 3 feet below grade. We are beside the Trent Canal. We would have to have much of the basement wall above grade and this would mean steps to get in. We are in our mid 60s and do not like the idea of steps. Any suggestions?
Hi John
With such a high water table I'd be reluctant myself to go with a basement (of course I'm reluctant in dry soil too), and none of us around here are big fans of crawlspaces. If you don't feel like negotiating stairs, you likely won't want to crawl around on your hands and knees below your house either. If you found this page you must be at least exploring the option of a slab, assuming you can get it approved by an engineer on the site, its likely your best option for avoiding flooding but also for avoiding stairs. Please let us know how you decide in the end, we'd very much like to get feedback on cost, design and performance for all types of terrain so we can better pass on info in the future. With a slab and a gentle slope or ramp you could avoid stairs altogether.
I am looking to build a slab on grade foundation for our new home. Are there particular exterior sidings that I should be looking to use or this type of design? I'm concerned that with no basement wall, the soil for lawns and flower beds will be right against the house siding!
I am currently looking into buying a house built on a slab on grade foundation. Have you ever heard of issues with re-sale value of these homes?
This shouldn't be an issue as the siding should come no, or little, lower than the ground floor level, which itself should be above ground level by 6 inches or so. You should insulate the outside edge of the slab and cover this with something durable such as metal sheet of the required width - valley flashing would be suitable and available in appropriate colours: black, grey and brown.
I am working on a house plan with a three car garage, with kitchen,dining area, laundry and washroom directly behind the garage area. would there be noticable cost savings, by having the slab from the garage, extended into this living area, with a standard poured concrete basement area under the remainder of the house. Gross area of house approximately 2100 square feet, with basement area representing approximately 850-900 square feet. Located in Ontario.
I came across a wonderful product called FLOODSILL for finishing basements. It elevates partitions 2" above the basement floor, protecting them from both internal and external flooding, allowing for water to flow under the wall partition and directly to the floor drain (instead of being trapped behind the wall) when there's a flood (as we all know this eventually will happen to all basements at one point or another - it's inevitable!).
I highly recommend it, it's very inexpensive, easy to isntall and worth the peace of mind. Thought I'd share my experience here!
I have been reading everything I can find on insulated slab on grade and I am having difficulty finding information to deal with vapor barriers. Is there a reason to use one for a slab? What is the objective of using a vapor barrier in this application? I have consistently read that no matter that you do if water can't infiltrate now it will at some point...and if it can't escape it becomes a problem. A search of vapor barriers suggests that we need 15mil thickness. A search for providers in Ontario generates one supplier. This suggests to me that a vapor barrier under concrete floors in Ontario is not common. Can you talk to this issue please.
Can I use slab on grade for a house on Canadian Shield bedrock? Also, what's the heat source for radiant floor heating? (Furnace?)
The vapour barrier under the slab is in my opinion crucial because it keeps ground water/moisture from wicking up through the slab causing condensation on the floor itself. This will keep objects placed on the floor dry and rust free. It will also keep humidity levels in control as the heating system will not have to evaporate this condensation into the air.
Note that the underslab vapor barrier in no way protects from water infiltration over the slab and it will not hinder it's escape either.
CMHC standards for underslab vapour barrier is only 6mil I believe. I'm starting a project now (30' x 36' monolithic slab on grade with radiant heat ) and I will be using whatever is available locally heavier than 6mil.
This is a one time build at great expense with no "do overs" so I'm hedging all my bets.
Ummm...
I'm not sure where you are finding issue exactly as your contradictions aren't targeted very well.
When reading your post I have to assume a gross misunderstanding on your part.
Can you clarify your points for us?
I wrote the above question - this is an update. Since asking this question I have completed the installation of my new slab. I spoke to my building inspector, my building Engineer (who designed my slab, rebar layout etc), my geotech engineer who analyzed the soil, and my concrete contractor. Every one of them said the same thing...it's up to you. Some said it wouldn't hurt and others said it's a waste of money but if you want to do it, it shouldn't be a problem. Not exactly a ringing endorsement for spending almost a thousand dollars for proper 15mil under concrete vapour barrier. My engineers basically said that with 8" of styrofoam under the slab and drainage tile all around the footing it is highly unlikely that there will ever be water under the slab and so wicking is simply not going to be an issue. I will try to remember to update this post in a year or two so that anyone interested can be informed of my experience. This is the only 'shortcut' I have taken on this project so far. I simply could not see the value the barrier would provide in the context of the materials I was using and the environment my slab would be placed. I hope that I made the right choice.
Can I build on top of an old cellar/basement ? any advice
Sure, the thing to remember is that rock transmits heat at a greater rate than soil, so you might want to beef up the insulation a bit. Here is a page that might help you in that respect, but anywhere in Canada it won't hurt to double and triple the amounts required by Building Code. http://www.ecohome.net/guide/much-insulation-basement-need
As for radiant, that really depends on you and the utility prices in your region. Hydronic systems work great and make for an easy install in a slab. Keep in mind, as you heat a floor you increase the temperature differential between your slab and the ground, further making the case for insulation. by late spring we should be launching our video building guide (part of the reason for the late replies here sorry, we're swamped) where you can see a radiant system being laid out step by step.
That's a tough one to answer without knowing specifics about the existing site and what you hope to build. An existing older basement likely has no insulation below it, and possibly no vapour barrier. So you'd want to make sure that on top of structural integrity, in order to create a living space that is comfortable and reasonably efficient, you'd really need to have some solutions in mind as a vapour barrier and for insulation. I'd certainly have an engineer look at it first.
We've seen that Suzanne, it's a great idea. You can actually accomplish the same thing simply by raising your bottom plate with some chunks of rigid foam and save a bit of money, basement walls aren't generally structural so they simply act as shims. Thanks for sharing.
You need a sub slab vapour barrier. Foam can stop or slow moisture depending on the type and thickness, but when you pour a slab it is very easy for the insulation to be moved and leave gaps, concrete will fill those gaps and endlessly wick moisture into your house. It doesn't need to be 15 mil, generally 6 mil is used but we prefer 10 mil. Depending on your region if there is high levels of radon a poly vapour barrier well installed and sealed can help you vent radon from your house.
That's maybe better asked of a real estate agent, that really depends on the buyer, and buying habits in your region. Some love them some don't. If it's well insulated and built I can't see it being a disadvantage. A basement often isn't calculated in the square footage of a home, especially if it isn't finished, so it may give you an advantage on that front for getting peoples interest in the first place. Sorry we can't be of more help.
Please do send us an update. I like the 8" of insulation, very few people go to that length. You would certainly fare better with that than the amount that is usually installed. Since it's likely done I don't want to rip on it too much, but I personally wouldn't cut corners on this. A thousand seems like a lot, maybe its a large house. It's just on the entire cost of a home, a simple 6 mil barrier will give that that water proof protection. 10 inches of EPS foam will act as a vapour barrier, and I guess if you have multiple sheets that are overlapped you might not get moisture wicking from the ground. Any concrete in contact with the ground that is inside your conditioned space will wick moisture, plain and simple. So to me it's a pretty low cost addition for the protection, efficiency and comfort it could provide. And given that you put 8 " under your slab, I'm curious about what you've got above grade.
We have problems with getting notice of comments as you may have noticed, so if you post and don't hear back in a short time please drop me a line. mreynolds@ecohome.net. Regards.
I sure like a strong opinion, thanks for sharing. I don't quite see how foam against a concrete wall will make it fall down, I must be missing something. It also seems you are suggesting concrete can dry to the ground, that's the first we've heard of that.
As I tell people in classes, I'm not smart enough to make this stuff up and I'm not stupid enough to make it up either. Foam outside foundations is quite common, and take comfort in the fact that we discussed our basement plans with Professor John Straube before posting them, he is pretty much the foremost authority on basement construction. Along with waterproof protection on all sides, his recommendation is leaving basements unfinished for 5 years to allow drying. Thanks for weighing in.
dont you need stem walls and footings for your slab on grade?
Most slabs include footings, any situation would need an engineer to sign off on it, they'd need to consider the soil type and that it can handle the weight. For some lots the soil requires excavation and compacted fill under the footing, Raft slabs are an option in those situations, they distribute the weight evenly over the entire surface. In general slabs work fine, they are a really great alternative to basements if you have the space for them, and cheaper to build.
The detailed information is so much appreciated! Given space, slab is definitively the best option. Thank you for sharing this.
One error: While cement making creates lots of greenhouse gas, your sentence makes it sound like cement and concrete are the same. Cement is one ingredient in concrete, the other two being sand and gravel. Typically concrete is 1 ton cement, 2.5 tons sand, 3.5 tons gravel. So 70 tons of concrete would be about 10 tons of cement
Insulation in the basement greatly depends on your local climate. We had an uninsulated basement in northern Idaho. Was a place of cool refuge in the summer heat. In winter it stayed at 60 F all winter long.
Here, in Alberta, the usual custom is to put R12 below grade. R20 if you are trying to be energy efficient. Increasingly insulation is applied to the outside of the concrete, in combinaiton with a waterproofing membrane.
First time on this site and I found the information to be quite interesting and helpful.
Q: I have island property in the San Juans .. ocean front. The property is sloped and apparently shale/rock with very little deep soil. It does support quite a number of trees though. I am interested in pouring slab construction but I believe the area must be 'levelled' first. This would involve retainer walls on at least three sides of the property. My intention is to place a 'prefab' building (park model) on the site first with possible building of a prefab/kit home in the future. If the slab is constructed in such a way as described on your website, with everything in the floor, how long can that remain without being damaged? The building of the kit home may be up to 10 yrs in the future. Thank you for your time in answering.
i am trying to decide on slab on grade vs basement for TOTAL cost. While i know SOG is cheaper than basement, i can do 750 sq ft on top of 750 sq ft basement with finishing in two years after concrete dries vs about 1200 sq. feet with SOG to accomodate our total needs. So my question is: is a 750 sq ft house on top of 750 ft basement cheaper than 1200 sq ft house with SOG?
thanks
Very well-explained info.
Great info here, thanks!