Basement reno - How do I effectively insulate my basement?
How do insulate and integrate insulation for the wall, floor and rim joists?
Details: 2-story house built 1983, located in southern Ontario (GTA). Poured concrete foundation. Floor joists sit atop the foundation wall on a rim joist wood-sill assembly (not imbedded in concrete). I have removed existing drywall, 2x2 studs, 6mm poly, r12 fiberglass insulation, and tar paper everywhere except laundry room, mechanical area, and beside stairs. Total basement sqft is approx 800. Livable space: 650sqft.
My plan for each surface:
- Concrete Foundation: Durofoam EPS (1.5" or 2"?) +wood stud with Rockwool R14 +Drywall +moisture/vapour barrier laytex paint. Which EPS thickness should I go with?
- Concrete Slab: DMX aiflow dimple mats +(3/4" EPS, needed?) +OSB +flooring of choice
- Header/Rim Joist: Not sure... Since this is above grade, but in the basement, how do I layer this and tie it into the wall insulation method described above? Do i add Acoustic sealant around gaps in the rim joist and sill plate Or Expanding foam? Next would I fill rim joist cavity with Rockwool, then EPS + Drywall? or Just sandwich+seal EPS panels to build it up to the foundation wall insulation?
Specific order:
After gluing the EPS against the concrete foundation, sealing the seams (PL300 and vapour tape): Should I then proceed with installing the DMX dryflow underlayment +(3/4" eps?) +OSB floor, then build the external/internal wood stud walls?
How do the DMX and EPS on the wall tie together? Do I still maintain a 1/4" gap around the perimeter (as per DMX installation)? I guess the idea is that this allows it to air dry if any small amount of water enters the basement. Does this create a problem within the new wall?
Other questions:
How do I adequately insulate around water meters, electrical panel or rough-in pipes that are very close/adjacent to the exterior foundation walls?
Also, will there be an issue with thermal bridging or vapour with having one insulation system (old) adjacent to another (new) and only separated by wood stud?
Many thanks.



















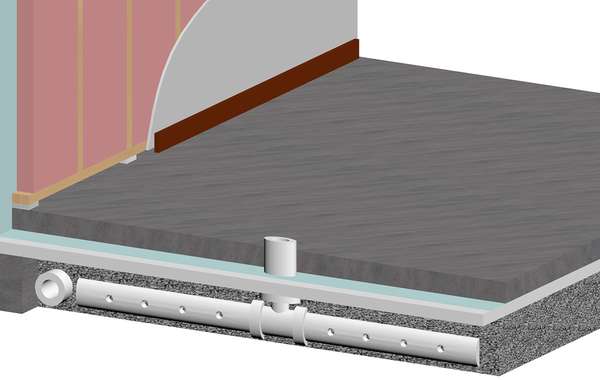
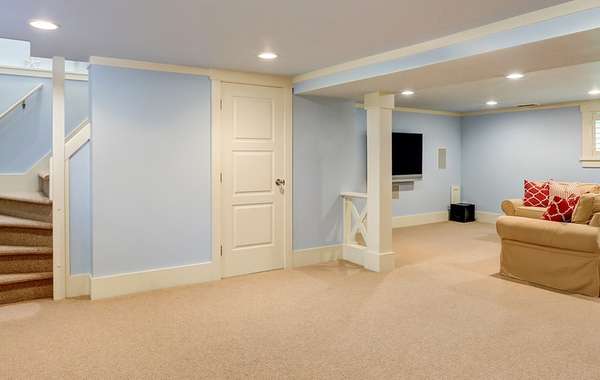
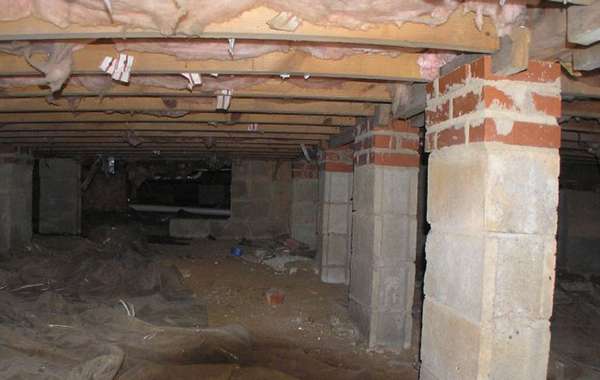
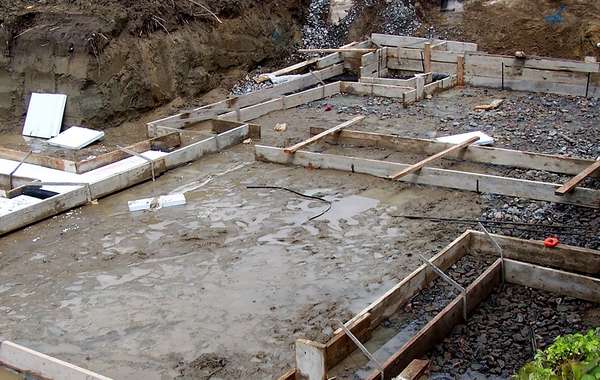
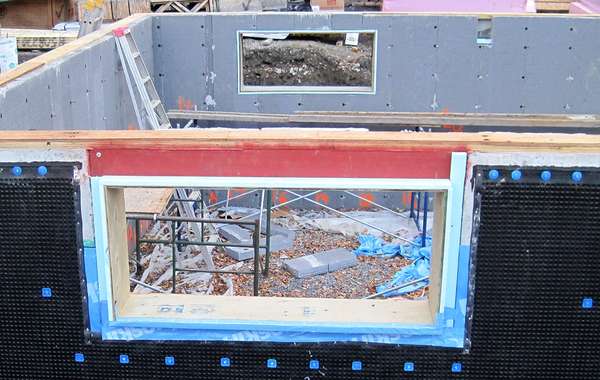
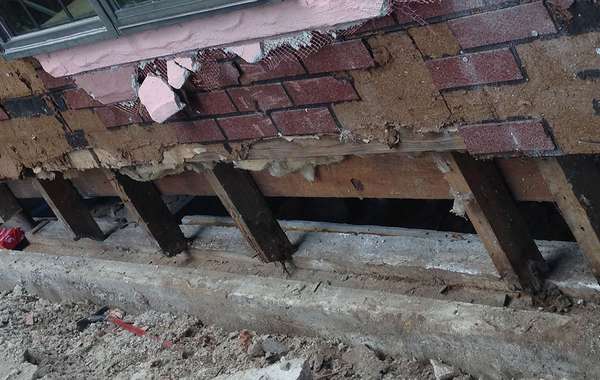
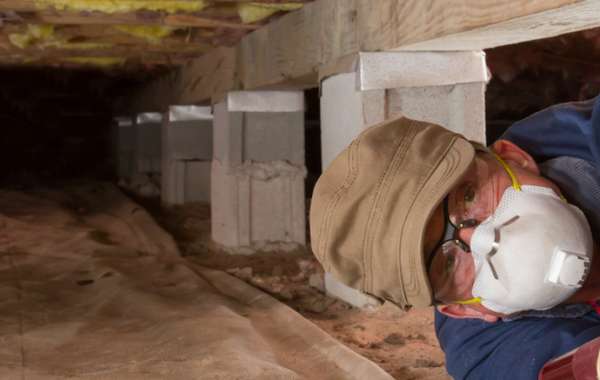
We often get asked 'whats the best way to insulate a basement' particularly when people are doing basement renovations and energy efficient upgrades. The honest question, is there simply is no single 'best way' to do it, so if someone tells you that, they're wrong. It depends on your climate zone, the water table on your property, and your own personal preferences for material selection, and the list goes on...
So the best advice we can give you is to learn what NOT to do in a basement, then when a general contractor suggests doing it the way 'they've always done it', you can you can tell them no thanks, if I want mushrooms I'll go get them at the grocery store, I don't want to grow them in my walls. So start here with the building science basics, we've made it simple (and even fun we think) to learn -
How to prevent mold when you insulate your basement
That's the science 'for dummies' behind it, and more directed for renovations. there is a page for building basements properly in new homes -
Best practices for building basements in new homes
Now that we got that stuff out of the way.... here are some more direct answers to your questions. There are a lot of questions in there so I've copied them here below so neither of us get lost :
Question:
Concrete Foundation: Durofoam EPS (1.5" or 2"?) +wood stud with Rockwool R14 +Drywall +moisture/vapour barrier latex paint. Which EPS thickness should I go with?
Answer:
You’d be better with the 2” EPS on the walls if you can spare the space. That would give you a bit more thermal protection, and at 2 inches EPS is about 1 US perm, which is the permeability rate at which a material is classified as a suitable vapour barrier for residential construction. That would better prevent moisture from the ground and concrete walls from migrating inwards.
Question:
Concrete Slab: DMX aiflow dimple mats +(3/4" EPS, needed?) +OSB +flooring of choice
Answer:
First on the floor EPS – yes it is a very good idea to insulate the floor, if it was built in 1983 it is unlikely there is currently any insulation under the floor. But ¾” is only R3, so how much head room do you have and how much can you spare? If you have the space I’d add more than that myself, partly for energy efficiency, but also for comfort as you seem to be planning this as finished living space. R3 would leave your feet pretty cold.
And from a construction point of view, you might find that the floor is a little spongy if it rests on foam only. Alternatively, I would suggest maybe you lay down some sleepers (2x4 or2x3) and insulate between them. This would allow for thicker insulation and give you a solid nailing surface for your subfloor and final flooring.
As for the dimple matt, that’s a great idea, but keep in mind there are limitations to how much water it can handle below it. Has there been flooding before or do you have a high water table? And will you be putting in a sump pump? That’ always a really good idea and a wise investment for avoiding future damage and expensive repairs.
Question:
Header/Rim Joist: Not sure... Since this is above grade, but in the basement, how do I layer this and tie it into the wall insulation method described above? Do I add Acoustic sealant around gaps in the rim joist and sill plate Or Expanding foam? Next would I fill rim joist cavity with Rockwool, then EPS + Drywall? or Just sandwich+seal EPS panels to build it up to the foundation wall insulation.
Answer:
This is one of those places where spray foam really shines, and I don’t mean the stuff you get in a can at a box store but the kind that is installed for you. It fills all the holes, it is an air and vapour barrier and has a high per-inch R value. Besides spray foam, yes, you could put Rockwool in each cavity, then EPS in that same cavity (sealed to the wood at the sides) and install drywall over it.
Accoustic sealant does a great job, but it is a nightmare to clean up, so keep that in mind.
Other questions:
How do I adequately insulate around water meters, electrical panel or rough-in pipes that are very close/adjacent to the exterior foundation walls?
Answer:
Spray foam and tape. Which works best would probably change on a case by case basis.
Question:
Will there be an issue with thermal bridging or vapour with having one insulation system (old) adjacent to another (new) and only separated by wood stud?
Answer:
I don’t fully understand the question. I’d need to know which portion you are referring to and what types of materials. Since that is a question to itself, maybe start that on a separate question thread with details about the current assembly you plan to keep and details about the one you plan to add and we can see if it makes sense.
Hi, thank you for the detailed reponse. Referring to the Q&A on Header/Rim Joist insulation method, I have seen some sites (including .gov) use EPS against the Rim joist, using foam to seal the edges and then rockwool. Is there a difference to the order?
Also if I wanted to air seal this area could some type of caulking also be used directly against the rim joist/floor joist area? if so, what type?