What are the factors I should consider for choosing between a slab on grade and basement?
We are in the planning stages of designing a new home to be built to passive house standards, although not interested in certifying it. We are trying to decide between having a basement vs. a slab. The house will be around 3000 ft2 and we do have room to do either option. Soil conditions are not a factor, we are located in Uxbridge, ON. We are on well and septic. My goal is to heat/cool with an ERV and mini split system, not radiant in floor. I have several questions about the merits of each option, and would appreciate advice.
1. Cost - I know a slab is cheaper but having a basement that we can finish allows for a smaller footprint with less walls and roof material. Is there a big difference in cost?
2. Access for mechanical - I can't get my head around having to embed drains, plumbing, electrical, etc in concrete as opposed to putting it under floor. Not to mention running ducting for ERV. Is this a valid concern? What if there is a leak in the drains, how would you ever know?
3. What about a hybrid - we don't need a full basement, what are the implications of having half of the footprint as a slab, and half basement?
Thanks
Shaun



















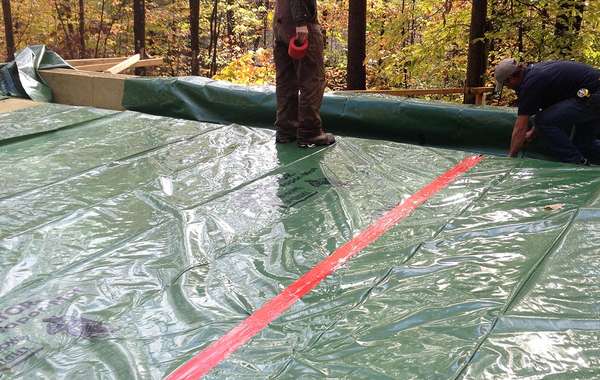
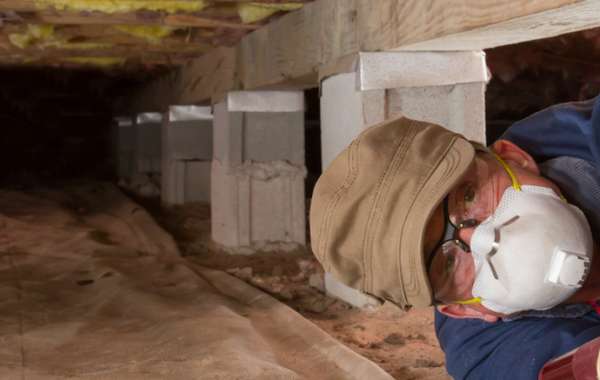
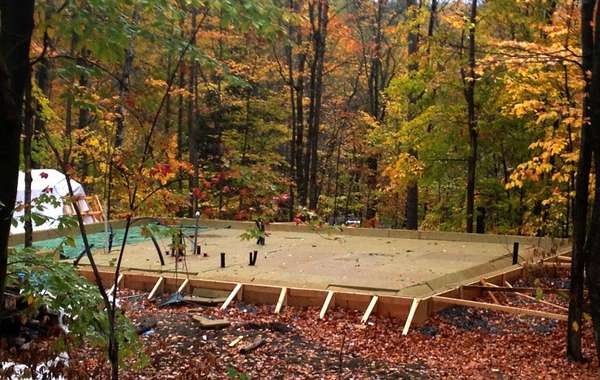
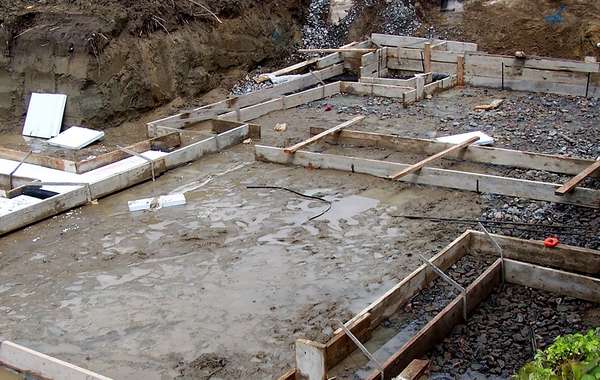
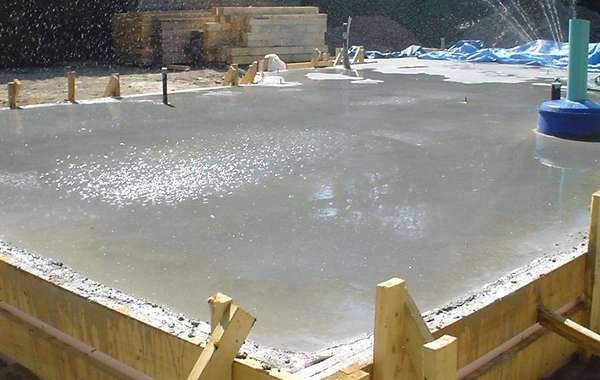

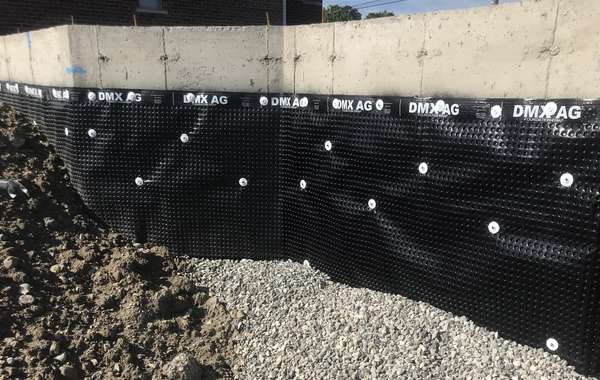
That is a common question, and a hot topic that often brings dissagreement, but we like that though! So much so that we have a page highlighting the pros and cons, check it out -
Slab on Grade or Foundation and Basement; Which is Best?
But to address your questions specifically, I've included your questions in the response to make it easier for both of us -
1. Cost - I know a slab is cheaper but having a basement that we can finish allows for a smaller footprint with less walls and roof material. Is there a big difference in cost?
We have typically found above-grade walls to be a more affordable building option, but no, it is not a huge difference. A basement will result in a much higher excavation cost to begin with, but also, concrete is a more expensive structural material compared to wood, so an above grade wall assembly can usually achieve a higher performance level for a lower cost since you can use wood as the structure. Yes, you will have a greater amount of above grade wall to build, but as mentioned, that can cost less than the same amount of below grade wall.
On the other hand, there are ICF advocates (insulated concrete forms) that would argue in favour of basements, including bottom to top ICF walls; those builders would argue there isn’t a great difference in cost.
Personally, I wouldn’t base the decision as much on cost as a few other issues, namely: durability, quality of life, and ecological impact. Cement manufacturing emits a significant amount of greenhouse gases, and sand that is suitable for concrete production is becoming an increasingly scarce global resource, where wood is renewable. that's why we as an organization like to promote the more sustainable options, and limiting the use of concrete is a large part of that, ergo we like slabs.
As for durability – basements walls cannot dry to the exterior, so more caution must be taken in designing and building walls below grade. Also, basements flood, that’s just a part of life. We can take steps to mitigate that with drainage and sump pumps with battery backup systems in case of power failure during storms, but it is impossible to predict levels of precipitation long into the future except to say that it doesn’t look good. If your house is above grade and not in a flood plain, you will never have to worry about it flooding.
2. Access for mechanical - I can't get my head around having to embed drains, plumbing, electrical, etc in concrete as opposed to putting it under floor. Not to mention running ducting for ERV. Is this a valid concern? What if there is a leak in the drains, how would you ever know?
More than being a valid concern is the part about wrapping your head around it, so that's all relative. I have no problem with embedding the infrastructure in the concrete but I would have a hard time wrapping my head around the idea of digging a hole in the ground to live in it when I could be living above grade. It's more a matter of what you're used to, if you go to California for example, you'd have a hard time finding a basement because they build all their houses on slabs and don't give it a second thought. And... if a drain DID have a leak and a the occasional drop made it to the ground below, no you probably would not know, nor would you probably care.
Where concern is valid is - you cannot change plumbing in the future so you need to be sure you are happy with the house layout to begin with. In order for a drain to leak you’d have to screw it up in the first place. So hire a licensed plumber and don't worry. As for the water feeds and electrical lines, they should be put into conduits (a sleeve), so if there ever was an issue you can pull them out and replace them. HRV ducting should not be run in the slab, that should be run through walls and ceilings only.
3. What about a hybrid - we don't need a full basement, what are the implications of having half of the footprint as a slab, and half basement?
A hybrid can be done no problem, but it would add cost and building complication, so if it were me I wouldn't do it unless there was a very good reason due to the building terrain a house was to sit on. A hybrid would still leave you with embedding stuff in concrete as well as the durability concerns of a basement, so that sounds to me like it will ensure you are concerned out about it whichever one you choose :)
We are currently building a new demo house, on a slab, here is a video of the install if you want to have a peek. It is entirely above grade, and as I write, the house on top is being built, which will be insulated with cellulose (recycled news print).
Here are some other pages on slabs for your interest. Don’t hesitate to write back with more concerns, we love slabs and are happy to keep the discussion going.
Thank you so much for taking the time to provide such a detailed response. It helps! Since I posed my question I did more research and can see the many benefits that you highlighted. We are looking at a system made by Legalett and will also investigate others. Do you have any preference over a frost wall system vs. a slab type system like Legalett's? Thanks.
A footing and frost wall requires a lot more excavation and a lot more concrete, and it's done for the most part to accomplish the same thing that can be done with a perimeter insulation skirt. Instead of digging down to build a footing and have your load bear below the frost line, you can just lay down a sheet of insulation and move the frost line.
And sometimes a skirt isn't even required, that depends on the climate and how well the slab is insulated. That is one advantage to the Legalett system, each slab is designed to meet the needs of it's specific climate (here is a video simulation).
Legalett is also a particularly good option when you are attempting to meet Passive House standards as they have seamless insulation from below the slab up the entire perimiter as well. They also have a door detail we really like. In order to create a solid surface that can we walked on, the insulation of a slab is often removed outside of doors to allow concrete to be poured there instead. This results in a lot of heat loss under all doorways. Below you can see the Thermasill where a door will be, it is a wood fiber cement board that is about R1.7 per inch.
When building on perfect soil conditions Legalett will sometimes be a more expensive option than hand-made slabs with wooden forms since it is engineered as a raft slab, but if you have a high water table, soil with lower compressive strength or expansive soil (like we had in where the Wakefield demo house is), it can often come out cheaper (read more about building on poor quality soil here).