Can you install foam boards directly against basement walls?
I read in one of your articles when putting up rigid foam to Install two inches of rigid insulation board directly against concrete. A mold expert told me to put the board on top of the framing, not directly onto the concrete wall so the house can breath. What is the right course of action? Thank you



















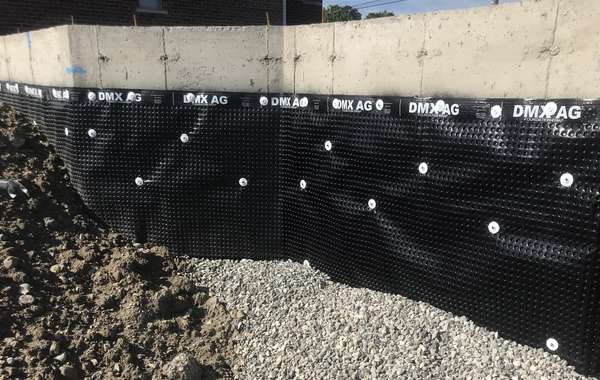
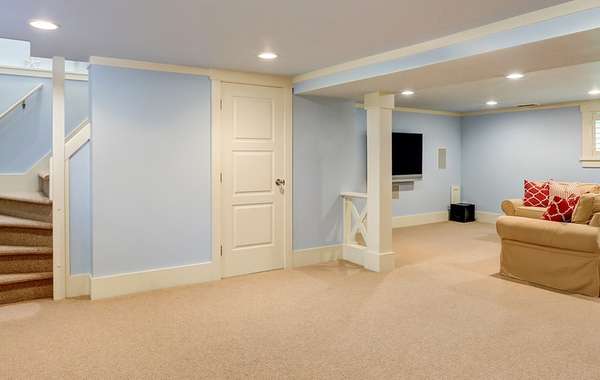
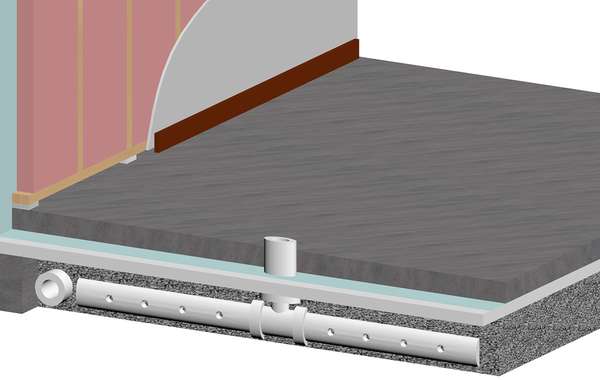
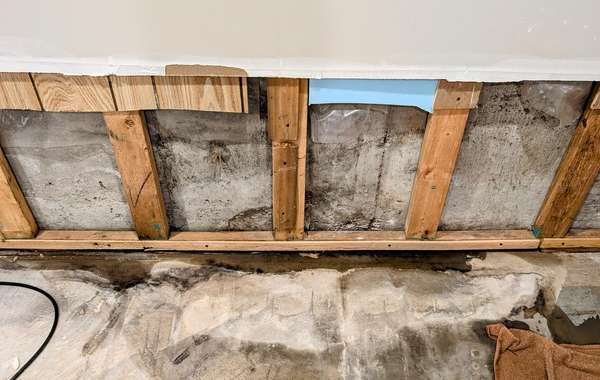
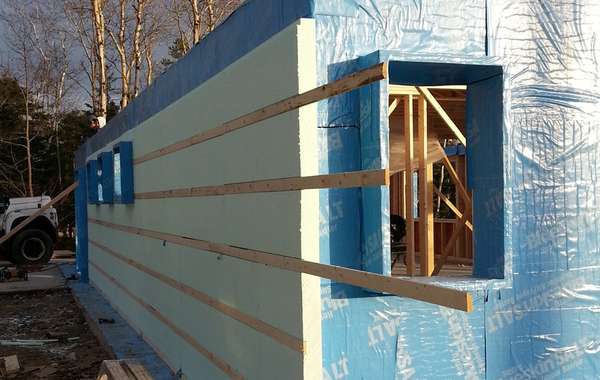
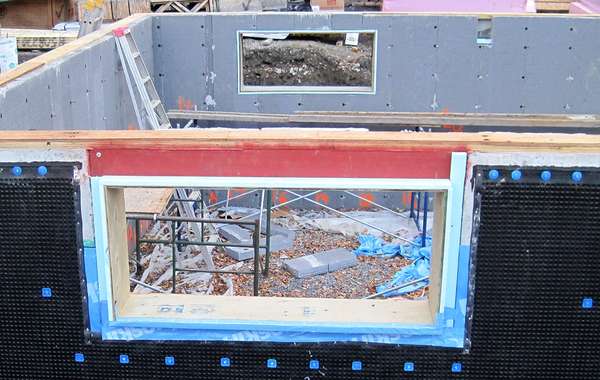

Can you please explain a bit better what the mold expert told you? by "on top" of the framing do you mean you were instructed to put wood framed walls directly against the concrete, then rigid insulation boards afterwards? If so then I would say they are an expert in making mold grow perhaps. We must be misunderstanding something.
The word 'breathe' is also perhaps not the right word since it implies air movement, and that is anothter thing you don't want in an insulated wall assemly. But yes, we would put rigid foam boards against the wall THEN the stud wall, you don't want to have organic material exposed to moisture, particularly having a source of moisture on one side and an impermeable or semi-impermeable layer to follow. By 'Breathe' I hope/think they meant 'allow it to dry'.
I'm not sure which page you saw but we have a few other pages that I will link here so you can read a bit more indepth, feel free to write back with more specific details as to what you were instructed to do and we will happily offer our two cents.
Why are Basements Moldy? How to Fix & Prevent Mold in Homes
Preventing Mold when you Insulate your Basement
Building Better Basements: How to Insulate your Basement Properly
Thank you for the info. The mold guy just said to lay the Owen's corning board on top of the wooden frames that are nailed into the cinderblocks. To leave a little space for air. But you are saying to put the boards against the wall. My frames are already put up. And I either put the insulation boards on top of frame or in between each frame against the cinderblocks.
The mold guy said houses are meant to breath, I'm not sure which way to go. There is no signs of water, just humidity.
Wow, if understand correctly that is a terrible idea. Cinderblocks are porous, so they will continue to absorb moisture from the ground unless they are well-protected, and I mean with at membrane and not just the bitumous spray. Since you likely don't have such a membrane on the exterior, the blocks will always have a certain amount of moisture content. And due to the laws of physics, moisture will always want to go where it is dry, which in this case will be your studs, at least until they are completely saturated to the point of equilibrium and the wood just stays as wet as the concrete wall.
If there is dirt against the outside of the blocks (which I assume there is) then it can't dry to the exterior, and by covering the stud wall with XPS insulation boards (which are a vapor barrier) you would be ensuring that the wall cannot dry to the interior either, so what you would have is an ideal mold incubation chamber.
If you are still able, I would move the studs away from the wall, and see if you can get a 6 mil poly vapor barrier behind it, if not, I would make sure to use breathable materials. The best insulation for a basement stud wall in your case would be mineral wool, Rockwool and then drywall overtop. a 6 mil poly barrier before drywall will prevent your wall from drying, hopefully your municipal building inspector will let that pass if you're dealing with one. This way the moisture in the cinderblocks can pass through to the interior of the basement and be managed by ventilation equipment or even a dehumidifier.
Read those links above, and I would say start with the one about why basements are moldy, and I think all this will make more sense. I would for get yourself a dehumidifier down there and see if you can keep it at 50% RH or lower.
I have built a block masonry house I want to put 2-inch foam on the inside for now does the block need to be painted before I put the foam against the block are waterproof and what with.
Hey Rocky,
At 2 inches thick EPS and XPS insulation both work as a vapor barrier, so no need to paint them first.
Here's a project done recently in BC - panels stuck directly to concrete walls with low expansion pro Sikka foam as per manufacturers recommendations ( Airboard ), then they were taped to really seal them up - before and after readings on the humidity were like night and day, and the temperature with zero additional heat in the basement.
How about painting the cinder block walls with Drylok then placing your rigid foam board insulation do your framing throw in some batting for further insulation then finish off with your green board basement sheet-rock and h y our good to go.
Can rigid foam go on cement walls showing some moisture and lime stains. Exteriors not sealed. Daylight basement gutted due to mold in drywall. Working with blank slate sort of speak. Seattle homeowner DYI cause single parent. Wise advice appreciated.
Hi Mary, yes you can put Rigid foam insulation against concrete walls, we would recommend EPS foam and at least 2 inches for proper protection from moisture. read here about Choosing the right rigid foam insulation panels.
I really needed to know this! I'm also a DIY Mom who does a lot of research. I have an older home with no water but dampness on walls sometimes. I have two questions please.
#1. For the concrete floor, it has about 1.5 inch gravel base and sump pump path underneath but there is still a couple of tiny damp spots sometimes. Ive never had to pump so it's not much. Is a good underlayment alone ok for Vinyl click flooring ? I will do thr floor first.
#2. There are 3 tiny windows about 12"x6", older home. They have screens and a metal push flap to close. Should I seal these to retain the dryness? The humidity in summer (NW Georgia) is high so thinking I need to use humidifier and circulate the dry space air only.
Thanks so much for all your straightforward, honest answers.
That's exactly what I have put, 2" EPS glued on inside foundation walls. It is so much warmer than before. One local contractor who came to inspect my property, tells me that he often removes cheap white foam boards all the time, being useless with only R1 and that he sees mushrooms on the concrete walls after the foam removal. He proclaims that would be where my musty smell comes from. What's your take on it? I know the R1 is not true!
You must be as useless as your comment to go attacking a single mom on a foam board Q&A forum.
Is half inch rigid enough? I already have framing in their but enough to squeeze in half inch against a rock foundaiton (built late 1800's). Trying to decide if I water proof paint wall AND rigid. Nor rigid w/ paint and roxul. Or no paint, rigid and batt. Apprecaite feedback as I can;t decide what's best as I'm trying to retrofit my basement.
Thanks
Yours is a bit of tricky one R Mark, you have to be careful with stone foundations. With no insulatuion the stones have likely stayed warm, so insulating from the inside could subject the foundation to much colder temperatures than it is used to and that can put the mortar at risk of freezing and cracking. Before you do that it's worth a look to make sure the mortar is in good shape. In a perfect world you would insulate it from the exterior if possible, that way you keep your heat but you also keep your foundation warm.
I don't know if its okay to comment on an old thread. If not, I'm sorry. I am working on slowly insulating my basement before putting in walls and have a concern. I am using 2" foam board on the sill plates and sealing it with canned spray foam. I was planning to do the same with the walls (half of the basement is an open to the basement conditioned crawlspace if that matters). My question is since foam board is a vapor barrier and basement walls always absorb water from outside, by putting foamboard on the concrete, won't it trap water in the cement walls? And wouldn't that damage the wall overtime or force the water upward towards the sill? It won't evaporate outward and aren't I stopping it from going inward? I don't want to waste money or cause a problem so I want to figure this out first. Thanks for any help
Hi, new question:
I have poured concrete walls with exterior side tared and 1-1/2" xps installed below grade. I want to insulate the interior side below grade. I have used 2" polyiso roofing sheets with black facing on both sides. I've never had a moisture problem in said basement. I'm putting the polyiso against the concrete with stud wall over, and in some spots between the studs where framed walls are already in place . Then finishing with wood and drywall. Will this be a mold free installation?
Thanks
The EPS and tar on the outside together will provide you will pretty good moisture protection for the walls, the only problem is that it is all but a foregone conclusion that the footing are in the wet ground. So they will always be wet, and that moisture will rise up into the vertical walls.
I hate to comment after work is done with anything that will concern you, but it sounds pretty good. Polyiso is not the best insulation for areas of high moisture, but it sounds like you're pretty well protected. I assume that black facing on the Polyiso is foil? That would provide you with waterproofing to prevent any mosture in the concrete from migrating into the wall assembly.
The biggest problem with basement foundations that cause mold is a misunderstanding of where the moisture is and where it wants to go. All too often (like almost always) wood studs are sealed in with the concrete by a poly vapor barrier, and that just doesn't work in basements. Vapor protection needs to go first against the concrete THEN the wood, so the wood can dry to the interior. The concrete is the wet part you need to worry about, not any humidity in the air, which is why vapor barriers are installed in above grade walls, and it works there because the walls can dry to the outside, which they cannot do below grade.
A slight twist on this issue, I have an old 1950's summer cottage that I am insulating to winterize (am in Ontario; will have heat pump to heat/cool). It's wood framed, and have spray foamed the whole building). The existing floor needs significant leveling. It's on piers, so open exposed joists underneath the building. Have put 6" of spray foam between the joists underside the building (aka outside). Am thinking of using 1" XPS on top of existing wood floor to help level, then new subfloor. Am concerned about creating a moisture trap in existing floor. I think it's OK as the spray foam outside layer is already the vapour barrier, so this is a sandwich layer inside a vapour barrier....but what do people think? (The walls are sprayed from the inside, not outside, with another layer of 2" open cell foil covered EPS on outside, then siding just FYI).
I have a similar question,. Is having 2" xps foam with 2x4 wall filled with mineral wool r15 and no vapor barrier in zone 5 chicago land good? House was built in 1975 with concrete foundation
Hi Mike, 2 inches of XPS is a perfect vapor barrier, so yes - I would use that against the concrete and then put a stud wall with batts against the foam with no other vapor barrier, just drywall.
Hi, would 1 inch EPS glued to poured foundation and edges caulked or taped be considered a vapour barrier?
I'm reading that EPS is slightly water permeable which is surprising.
If not 1 inch would 2 inches be a vapour barrier or does thickness not matter?
I would be adding a 2x4 wall with fiberglass insulation behind the EPS board and was wondering if can avoid having to put up a vapour barrier after the 2x4s.
Thanks!
1 inch of EPS would significantly slow moisture movement, but it does not qualify as a vapour barrier. At 2 inches thick however, EPS is rated at 1 perm or 60 ng in Canadian Code, which is considered a type II vapour retarder.
I am slightly confused about the placement of insulation and what you mean by 'behind'. So to be clear - stick the EPS against the concrete, THEN the stud wall with insulation, and assuming you can get it passed by a building inspector (if you have inpsections), I would put batt insulation, then drywall right on the studs. I would not add an additional poly vapour barrier as that will only serve to trap moisture in the wall. Let any moisture out into the basement since it can't dry to the exterior, and let you your ventilation systems or dehumidifier do the job of handling moisture. Here is a page on how to insulate basements and avoid mold that could be helpful.