How do I insulate my half below grade basement?
I am about to start a full strip out and rebuild of my basement to make a secondary suite. I've been reading all the information on the site and find it very useful (and educational). I am a carpenter from Scotland living in British Columbia now and as we tend not to have basements at home, I'm finding it a learning curve in building science!
The building is over 100 years old with a half below grade (fully cured!) concrete basement. No exterior insulation, I'm guessing no exterior sealing. But dry dry dry inside.
I like the idea of the 2" XPS with 4" studs and roxul insulation to give around r24 (local code). This is expensive and I'm not 100% on board because the basement is half above grade.
I have seen in the CMHC book a scenario where a vapour barrier starts on the concrete, just above grade height, goes down the concrete wall, under a 6" frame (with R24 roxul batts) and continues up the warm side of the studs (Studs kept off the wall obviously).
Is this a viable solution? Should vents be added to allow full air flow behind the insulation, like in a roof space?
All my knowledge tells me this will be ok but I'm not a scientist.
Thanks in advance!



















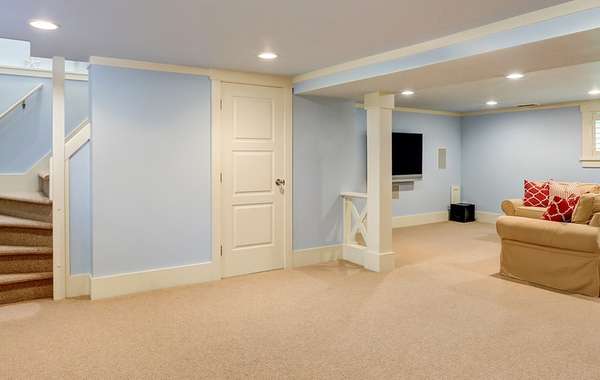
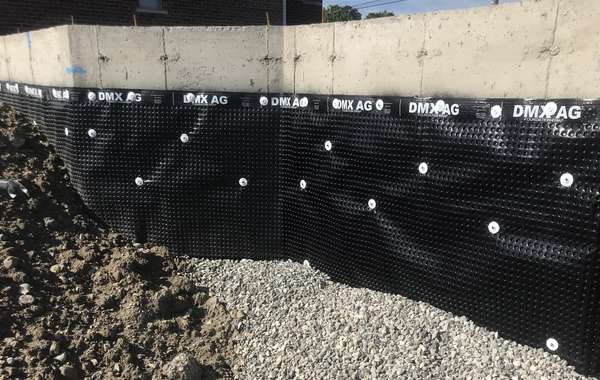
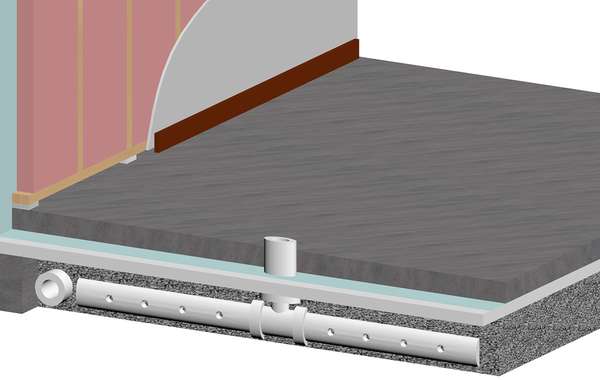
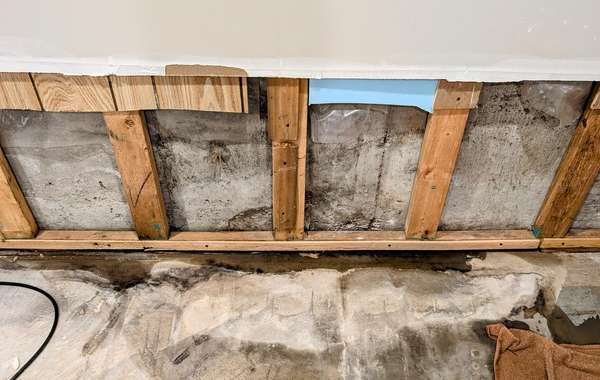
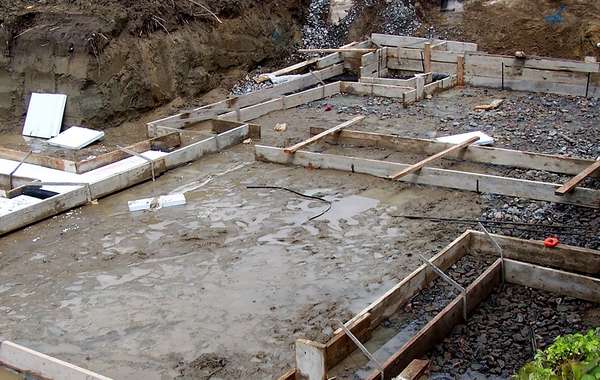
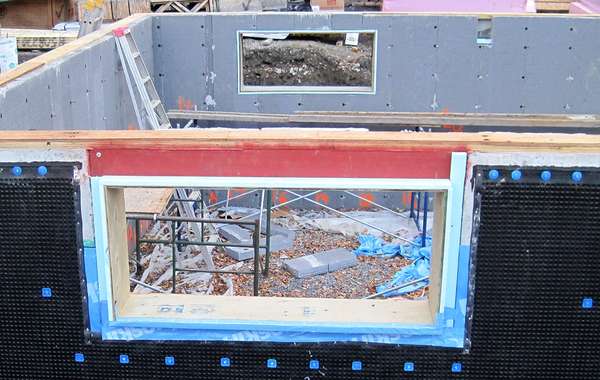

What part of British Columbia are you located in? BC varies quite a bit in terms of humidity and temperature. I’m just not sure if you think R24 is too much or too little.
We prefer to treat basement walls as one singular wall rather than as an above grade and a below grade portion.
Granted, there will what some will consider a ‘bit too much’ or a ‘bit too little’ insulation depending on how much you install, given the different temperatures the wall will be exposed to from above grade to below, but those half-and-half solutions pose problems of their own.
One thing that I would say is not a good idea though, is the idea of letting air flow behind the insulation. That can act as a bit of a convection engine and increase heat loss, it could also lead to more moisture build up. I don’t quite follow how you describe the vapor barrier playing out – that would be a vapor barrier on both sides of the stud wall, no?
Dry inside does not mean for sure the concrete is dry, in fact if it has no membrane to protect it from the ground then for sure it is ‘wet’ to a degree. Concrete is porous and will absorb moisture from the ground which will then migrate into the wall, so we like that rigid insulation against the wall to keep the moisture out.
You have probably seen a few of the following pages but I’ll add them in case, and for anyone else reading along.
Preventing mold when you insulate your basement
Building better basements: how to insulate your basement properly
How to Control Radon Gas in Homes