Should I install basement drain tile vents?
I'm installing basement drain system and the contractor wants to install vents through the concrete floor at the wall junction to drain moisture condensate from basement walls through the floor to the drain tiles. He claims this prevents mold from forming behind finished walls. Does this work or is it only a path for Radon and ground vapors into the basement?



















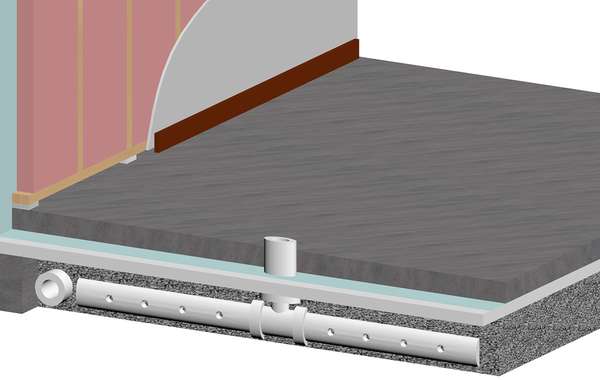
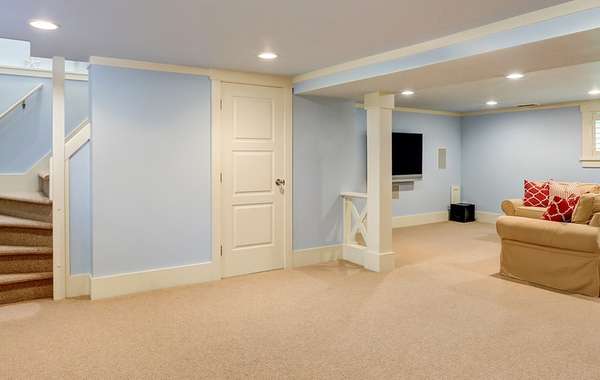
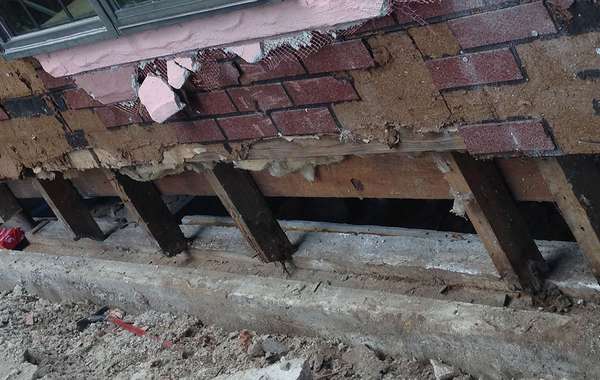
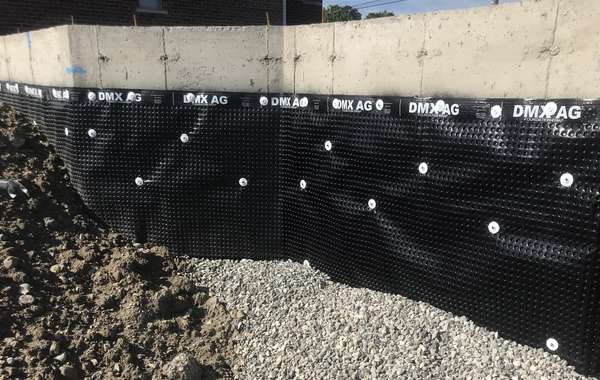
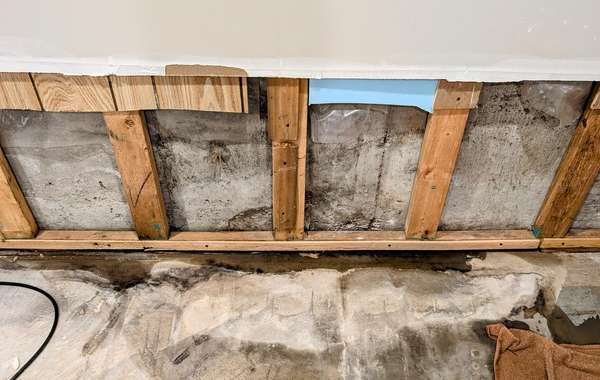
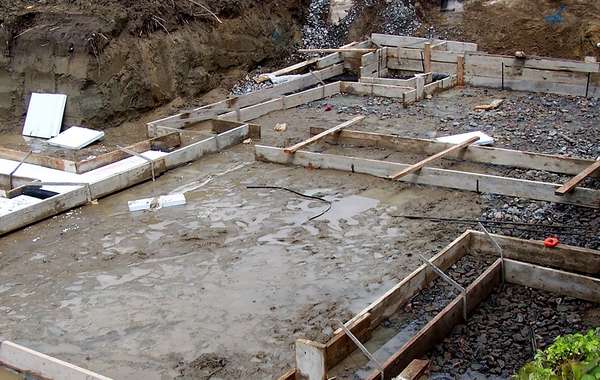

I don't fully understand the vent /drain proposal, what exactly is the contractor is proposing - do you mean there is to be a drain in the floor and they are proposing a wall 'drain' or vent to let water out, or is it to let air pass into the wall assembly to let moisture evaporate?
A properly built wall should not have a condensation issue, so is this contractor about to finish your walls (and is anticipating failure) or is this a solution that the contractor is proposing for an existing wall with condensation issues? A floor drain will in no way prevent mold due to condensation inside walls, the only way to do that would be strip the walls and rebuild them properly. Here is a page that I think you (and perhaps your contractor) should read -
Why basements are moldy - how to fix & prevent mold in homes
We would love to help, and I think you could really stand for a second opinion before you move ahead, please give us more details and we can help you get on the right track, so let us know : if the walls are already built, when they were built, how they were built (placement and type of insulation, studs, vapor barrier), whether it's poured concrete or block foundation etc.. whatever you can tell us.
And yes, putting drains through the ground could contribute to higher radon levels, here is our page about mitigating radon gas in basements, have you ever tested for radon gas and are you in a high risk area?
My description was correct and quite understandable. To stop ground water seepage through the concreete at the junction of the basement floor and the foundation wall seven of ten interviewed contractors require removing the stud wall, removing the floor up to 12 inches from the foundations wal, trenching down 8 inches, installing a drain tile along the footer that runs to a sump, re-concreting the floor over the drain tile with plastic vent tubes at the foundation wall to allow basement wall condensation and leakage to drain throught the floor, thru the gravel to the drain tile. Without vents the system will not be warrantied for keeping the basement dry. They claim it will b prevent mold behind the stud wall when it is replaced.
Your first description was lacking in detail Gary, with the additional information it is now understandable, though I find your comment a bit sassy given that you are asking for help and I was asking for details so I could provide you with that help.
Proper drainage is essential for basements, so if it was not built properly in the first place then digging a trench along the interior perimeter to install a weeping tile and including ‘drains’ for water is a sensible idea if you have a high-water table or regular water infiltration into your basement.
If 7 of your 12 contractors recommend removing the stud wall, I assume they also recommend rebuilding the wall? How they build the wall and manage moisture will determine if there is mold or not, A floor drain may prevent bulk water accumulation and therefore slow the rot of the bottom plates but it will not prevent mold.