How do you create a slab on grade on a slope?
We are thinking of building a pole barn home in an area where there is likely to be bedrock if we tried to dig much. Over the 24 foot width of the home, the ground slopes down toward the south about 4 feet. How would we do a slab that provides thermal mass for catching winter sun rays in this situation? Could we potentially have 4 foot deep thermal mass on the southern side of the house half way through the house, and a shallower slab along the northern side of the house? Would this 4 feet of TM suck too much thermal mass? I imagine our home to be 24 feet from North to South and 64 feet from East to West. Imagine equivalent of 3 pairs of sliding glass doors on the Southern facing wall. Each pair about 7 foot high, and 7 foot wide... spaced evenly along the South for a rough idea. We live in Schuylkill county which is in East Central Pennsylvania. Thankyou, Adrienne




















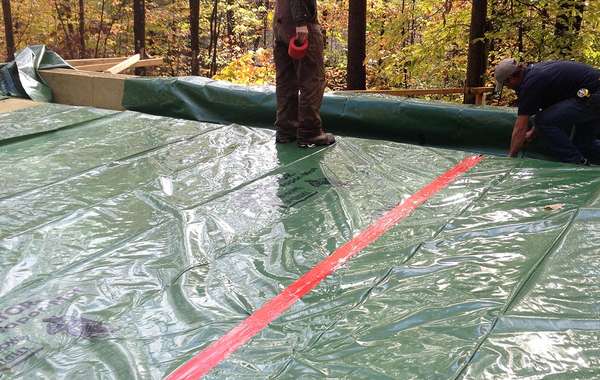
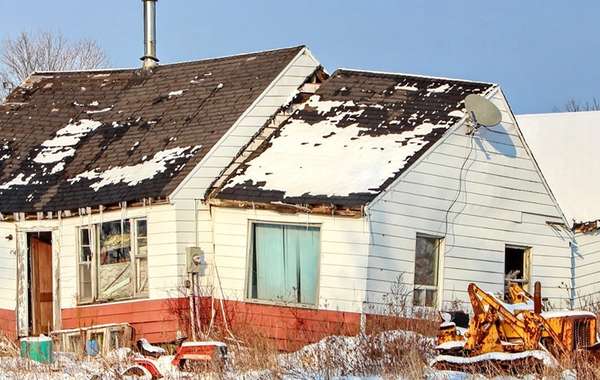
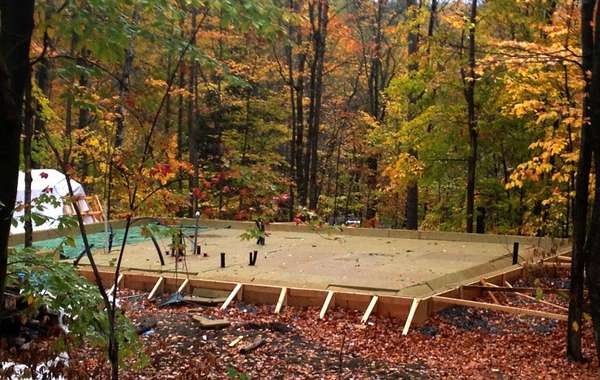

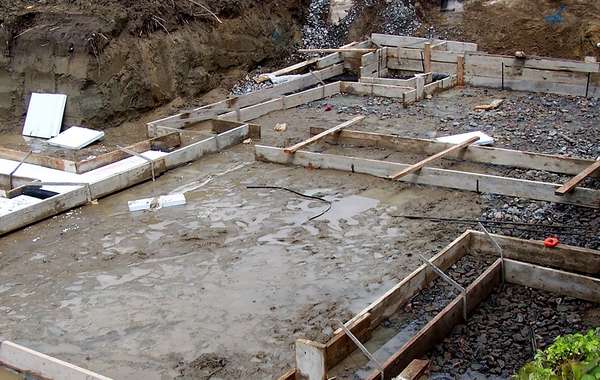
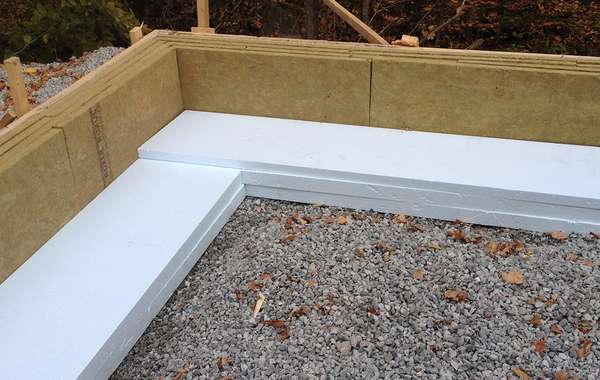
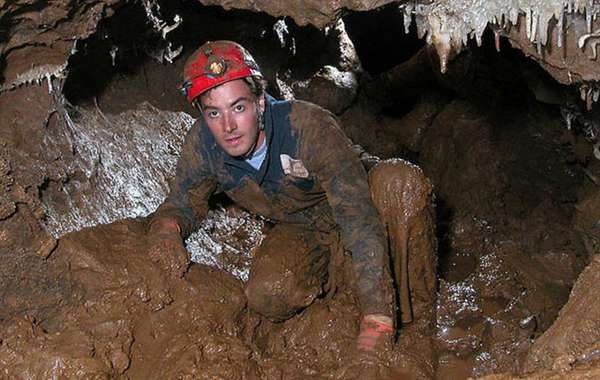
Hi Adrienne!
Ok, first, I have some questions...
If you can answer me those points I will have some ideas to help.
1. Yes, the land continues to slope downward after the edge of the house.
2. I do not know how soon we'd hit rock when digging? Lower on the slope I dug down 1 foot for a garden and found the deeper I went the more clayee the soil was. I could try hand digging a hole just to see. But I really want to walk out of the house on the north side level with the ground. This is where our cars would be parked, and where we would picnic in the summer in the shade of the house.
3. If we build a pole building home, each pole has it's own 'footer' I guess you call it? But there is not a continual foundation holding the weight of floor or walls, as I understand it. I have not talked to a soil engineer, nor do we have plans drawn up, yet.
Thankyou!
Hi Adrienne, thanks for the extra info,
Having given this some thought, and as you are on clay soil which in itself may be problematic, we'd suggest a compromise. If you can excavate 2' at the top and infill with a compacted stone topper at the bottom 2' you should be able to create your flat platform for the slab on grade. What you could also do is excavate on that north side as a sunken terrace, and install Gabion cage walls as a draining retaining wall that could also be partly planted. A nice drainage layer of stone with insulating skirt should prevent frost-heave, and install drains in the patio linked to the perimeter drain to keep everything dry during those wet spring-times in Pennsylvania.
Whether an engineered icf slab on grade forming kit (with optional air heating) could accomodate the footings for poles, I'm not certain - so I'd suggest asking the friendly team at Legalett who engineered our s1600 test prefab eco home super-insulated slab on grade which was also on problem soil with clay. Being able to "float" the foundation and slab over the sloping ground was more cost-effective that the soil remediation we would have had to do otherwise.
For extra info, also take a read of Mike's reply to: Can you elevate a slab on grade foundation? here.
I hope this helps - if you've any other questions, please ask away.