What do you think about SIP framing system?
I want to save money on my build so I am considering slab on grade 2 story rather than the allowable 2 1/2 story with SIPS. Most of the builders I've talked are suggested the 2 1/2 (to maximize sq ft) and stick frame. What do you think?



















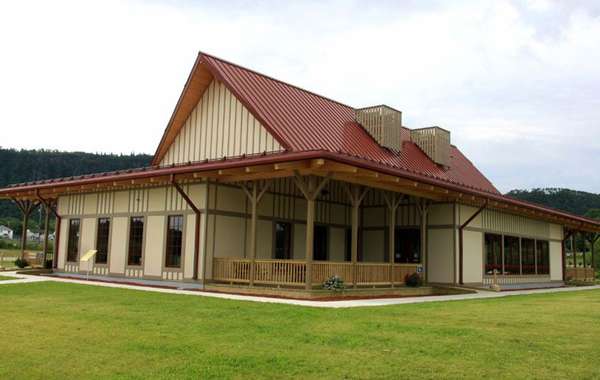
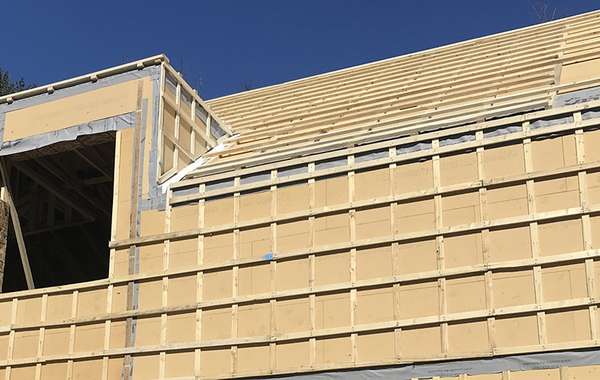
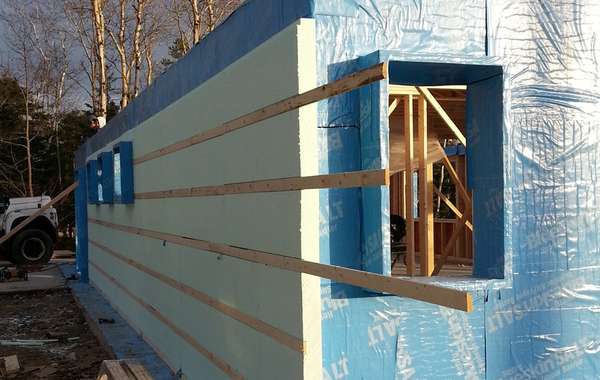
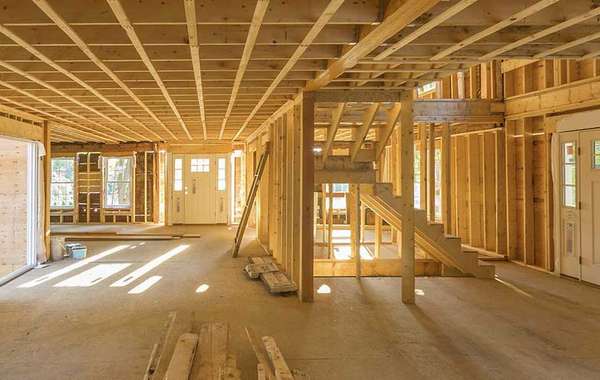
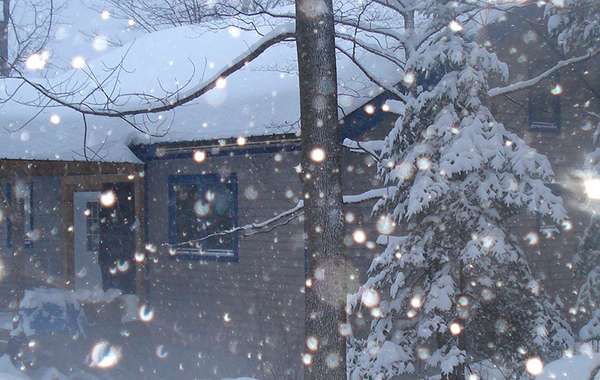
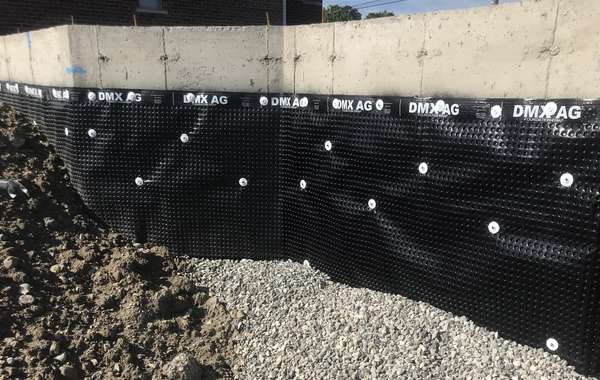
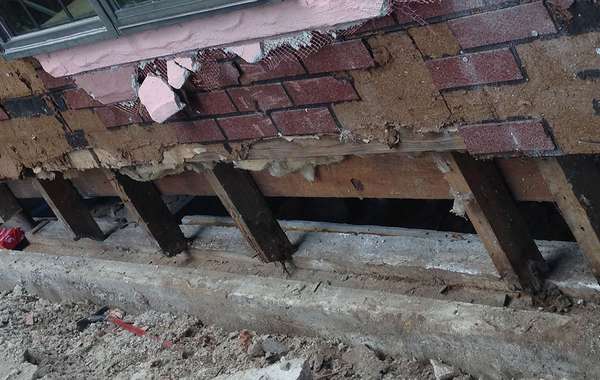
An important thing to remember is that builders make more money the bigger the house you build. So I would lean towards a builder that is willing to work with your vision of a home and not try talking you into something bigger than you want. But starting with the slab idea, I think they’re great, and as someone that won’t make any money no matter what you build, I’d suggest you start here –
Choosing between a slab on grade and a basement foundation
And remember that bigger isn’t always better. A bigger house costs more to design, more to build, more to heat and more to cool. So my first tip would be to build the size of house you want to live in. As for structures, builders also recommend the types of wall assemblies they are familiar with, that they like to build, and that offer them the least hassle and best profit. That’s just business, so go in with your eyes open. There are a couple of pages we have that I think would be valuable for you can look over -
How to choose a wall system for home construction
Tips for finding a reliable green home builder
SIPS (Structural Insulated Panels) can be a quicker build, but so can prefab homes, or partially prefabricated walls, there are many ways to build. The industry is moving towards prefabricated homes because they can often be a higher quality for the same price for a number of reasons, you can read more about prefab kit houses here. So why don’t you check these pages over and see if anything resonates, and feel free to come back with more questions.
Thank you so much for your response and the information you've provided. I definitely would prefer prefab or sips. I will read up on the suggested information. N