What are the foundation options for a prefab house?
I am trying to decide on a suitable foundation for a 1200sqft prefab house to be shipped in 2 sections, with a final resting place in the mountains of western BC. The site slopes along the long axis of the house approximately 3 feet over 50 feet.
I've considered the following options, each with it's pros and cons:
1. Screw Piles: Pros are speed of installation, minimal site grading, no curing time, high capacity for foundations, elevated foundation to manage slope, access to utilities and low cost. Cons are insulation challenges under the skid and enclosing requirements under the house.
2. Concrete Piers: Pros are low cost (marginally higher than screw piles), low tech so I could install myself, elevated foundation to manage slope, access to utilities and all materials are easily accessible. Cons are excavation and site grading required, cure time, and the same insulation and skirting requirements as screw piles.
3. Frost wall and crawl space: Pros are conditioned space for utilities and HVAC, elevated foundation to manage slope, prevents critters in crawl space and some storage. Cons are managing moisture, cost, and cure time.
4. Slab on grade: Pros are insulates under skid, protection of underskid utilities and ease of installation. Cons are doubling up of insulation with skid being on concrete, management of sloped site and curing times.
Overall it's a bit of a toss up so I'd like to see if there are key advantages or challenges I'm not clear on for my application.
Thanks in advance.
Richard



















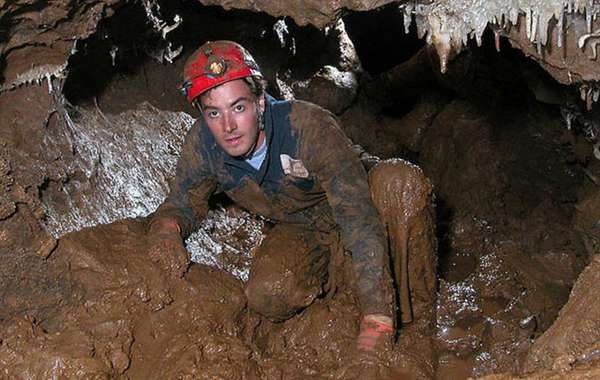
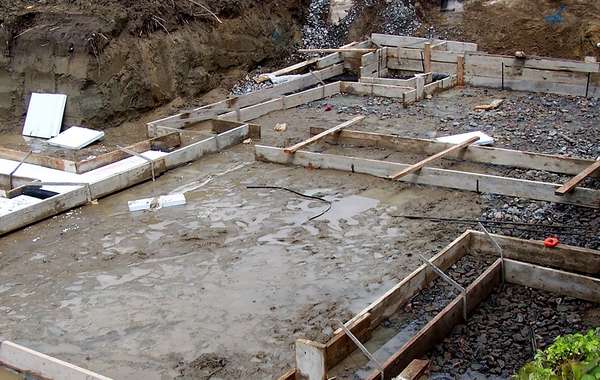
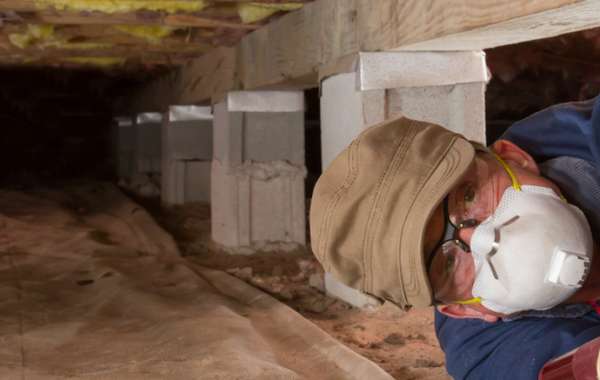
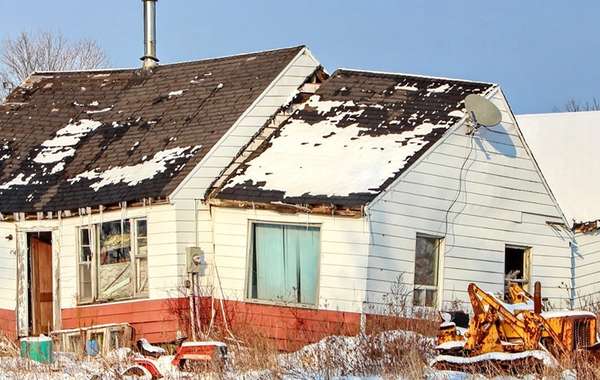
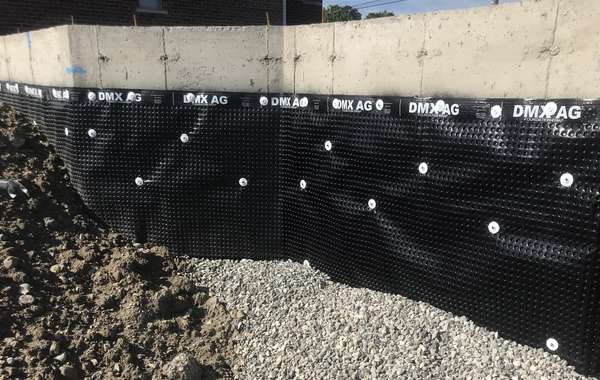
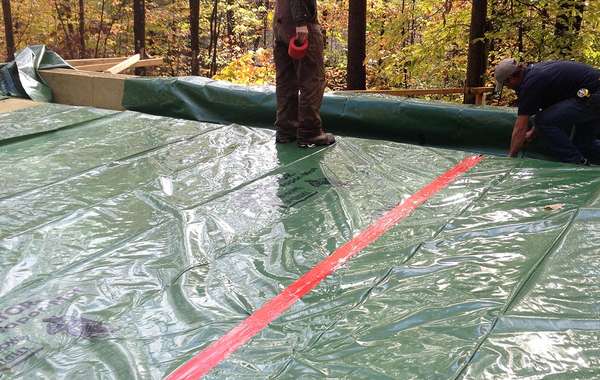
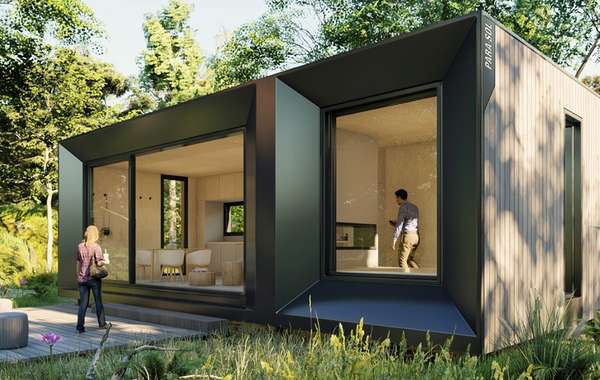
Choosing the best foundation for a prefab home is often limited in a way by the manufacturer and the floor construction. It would seem from the options you’ve laid out that its all open to you, so I’ll just go over your pros and cons list a bit. Firstly, there hasn’t ever been a case where we thought a crawl space was ever the best option, we find it to actually be the worst. Have a read here for more on why we dislike them –
Slab on grade or crawl space, which is better?
Secondly, the cons you lay out about building a house on screw piles or concrete piers are bang on. That’s why we wouldn’t do that either. You expose an entire new surface of your home to the elements and harsh winter temperatures, so your heating bills will automatically be increased. So, not a huge fan of that either.
And your final option – in our opinion, whenever possible, a slab on grade is the best foundation for house in terms of affordability, performance, durability and comfort. And I don’t fully understand what you have listed as the cons, namely the doubling of insulation. The level of insulation under a slab would be determined by what is best for your climate, so however much you need to put in order to prevent frost heave would likely be about perfect. Our last LEED Platinum Demo house is on a slab on grade with a base of 6 inches of EPS foam insulation, which is also a sensible return on investment for energy efficiency given the cliimate. You can see a time lapse video of it here –
Solar air heated slab on grade time lapse install video
That slab has air tubes instead of hydronic and it is a raft slab on grade, meaning there is no footing, and it is probably the perfect solution for the site you mention. You can read more about Legalett slabs here, and they are available in Western Canada. I hope that helps, if you have more questions let us know.
Thanks for the quick response. The double insulation I meant was that the slab would be insulated and then I will put an insulated skid on top of it. Would there be any point in putting anything more than a small amount of insulation in the skid?
Further, a lot of the slab will be structurally redundant due to the skid.
The other issue is the amount of dirt work to achieve a level base for the slab while not creating drainage issues by having the slab notched into the slope.