What is the best way to build a slab foundation on a slope?
The grade on the building site drops 8 feet over 72 feet. Is it feasible and cost effective to build three slab foundations that step down in order to deal with the slope. The top foundation would be a for a single story 15 by 24 room. The next level would be a 24 by 24 two story structure and the garage would be at the bottom leve. I assume that this would require retaing walls from each higher slab to the one below. Thanks, Keri



















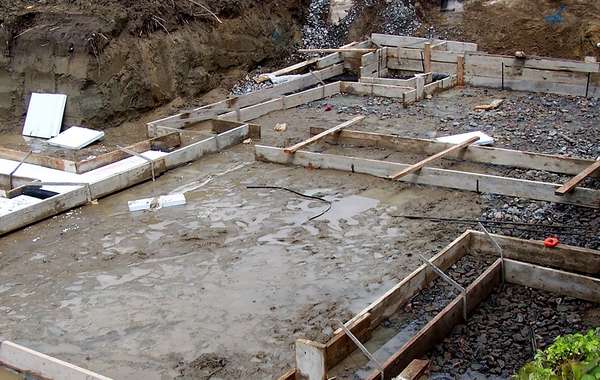
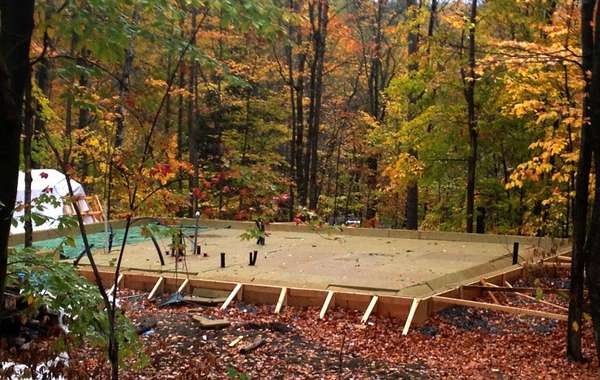
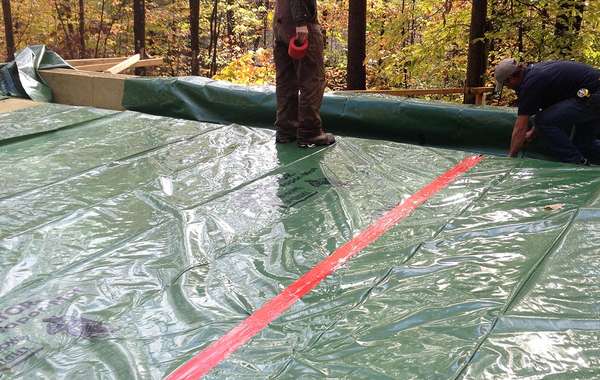
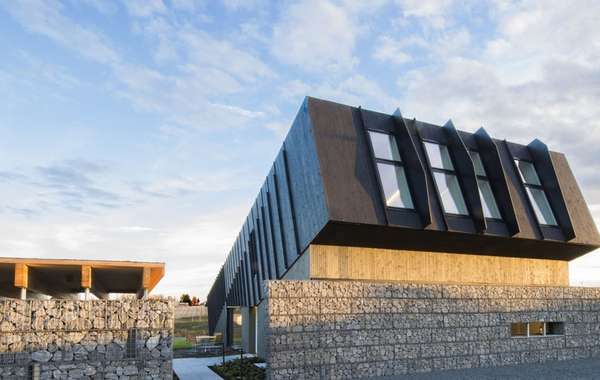
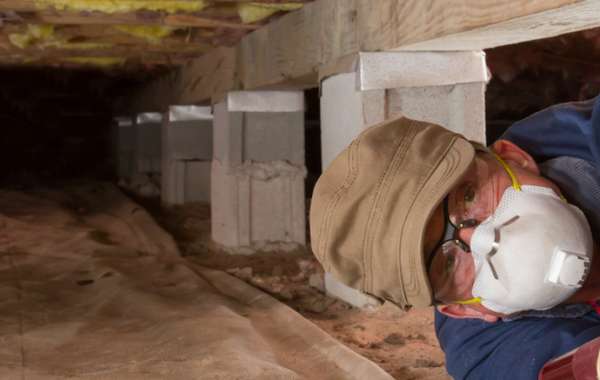
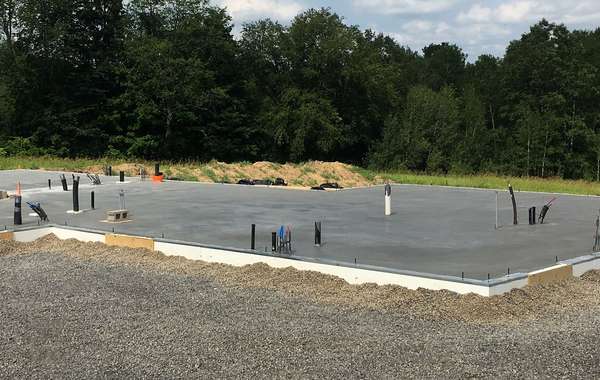
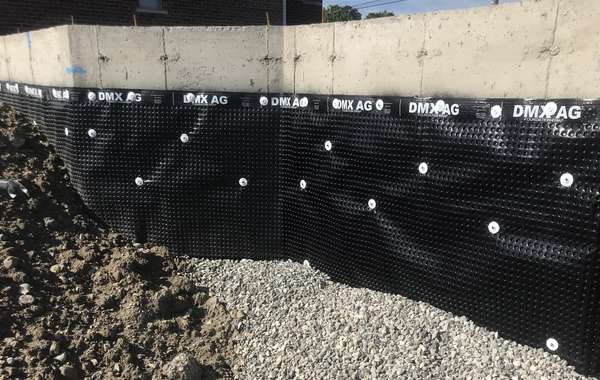
There are many ways to build a slab on grade foundation on sloped building lots, but doing three separate slabs isn’t necessarily the cheapest option. Did you specifically want a 3 level house or is that something you have chosen simply to adapt to the terrain? I ask this because if its the design you want then go for it, but it may be more cost effective to adjust the lot and built a single slab. Let’s look at both options –
To build on 3 levels you will most likely need to pour the bottom slab, build a retaining wall as you suggest, or a short ICF knee wall. Then pour the next one, the next retaining wall /knee wall, and again the next slab, so it could be a long and labour intensive procedure. Each step would likely need to be poured individually, so that means 3 trips with concrete trucks and pump trucks, and that will add significantly to the cost.
8 feet over 72 feet is not too extreme, so if you weren’t married to the 3 story design, it would likely be a more simple solution to just level the lot first. You can do that by removing some of the back soil and pulling it forward and build a retaining wall at the lower section. Is that feasible? That way you do one slab with 3 side ICF wall (or partial wall). Is that making sense?
I was wondering basically the same thing. In my case, I'm in TX Hill Country, where you hit limestone at about 18 inches or less. So, digging out the high side and trying to fill the low side isn't going to work well - you'd need a jackhammer or rock cutting equipment.
In my case, I think the elevation difference is about 6 feet, running across the diagonal of the foundation. Is it possible to build a single level slab for this? This is an acreage property. The tract builders lay foundations with walls up to 3-4 feet all the time, like you can see on the right of the house in this photo:https://postimg.cc/w1X42Crf
I think this is just a 4-6" slab on top of sand with concrete walls on the perimeter right? Is there a reason it can't be done for me with a 6' wall?