Can you insulate an existing slab on grade floor?
Our house was built in the seventies as slab on grade. Apparently they didn't used to put much insulation under the floor because it is freezing cold in the Vermont winters. I've never measured it but I'm pretty certain the floor is actually below freezing some days by the sliding glass doors.
We've had a few energy analyses done, and received recommendation to insulate around the outside of the foundation with 4 inches of closed cell foam sheets up to the bottom of the siding. We're hesitant to do this due to cost and aesthetics, and being uncertain if it will solve the cold floor issue.
Is it possible to insulate beneath an existing slab on grade floor? If so, how, and is it cost effective?



















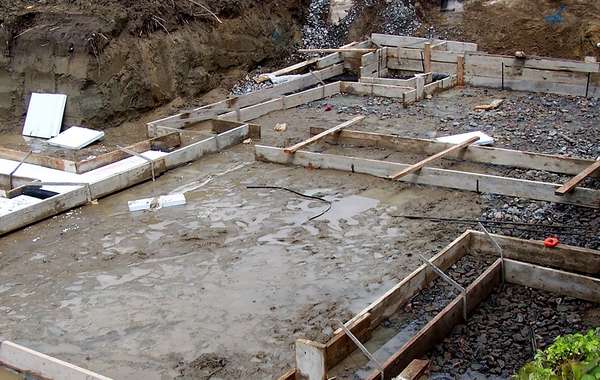
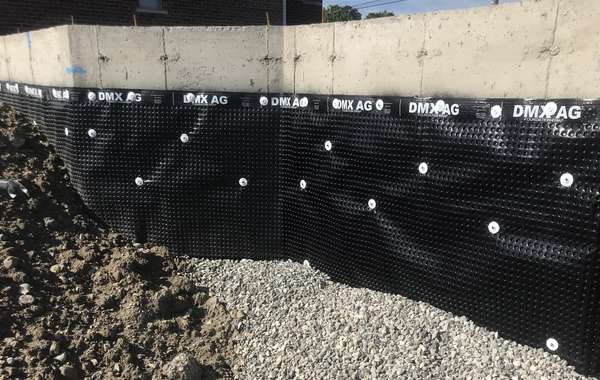
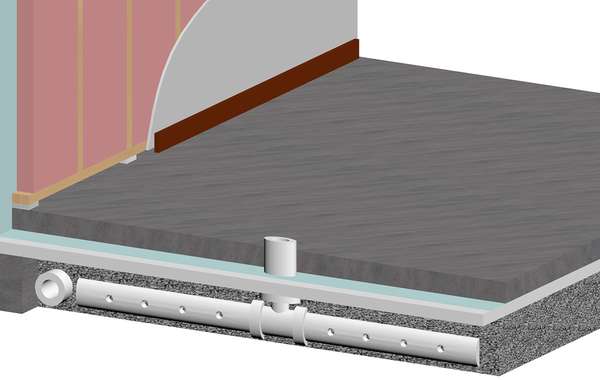
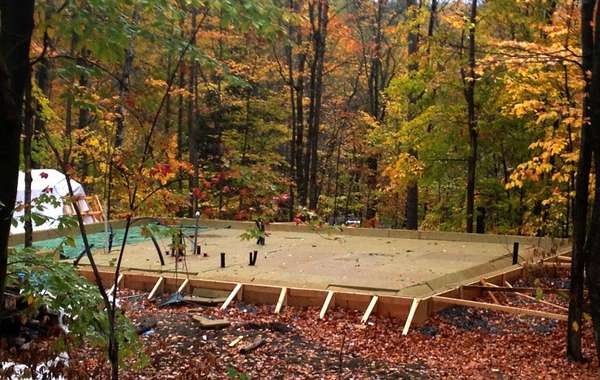
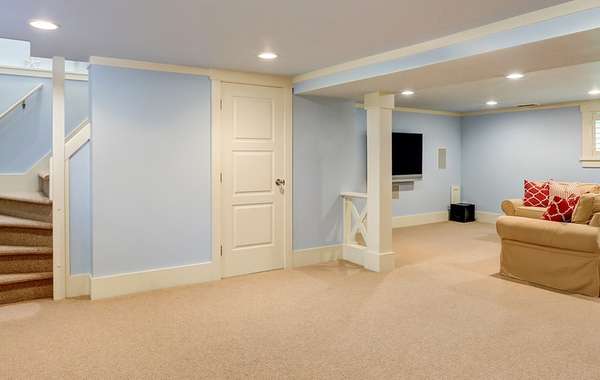
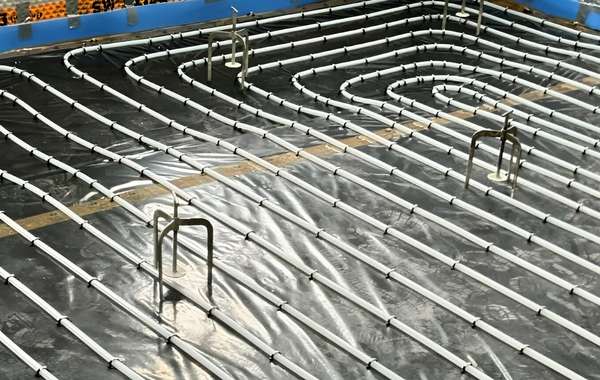
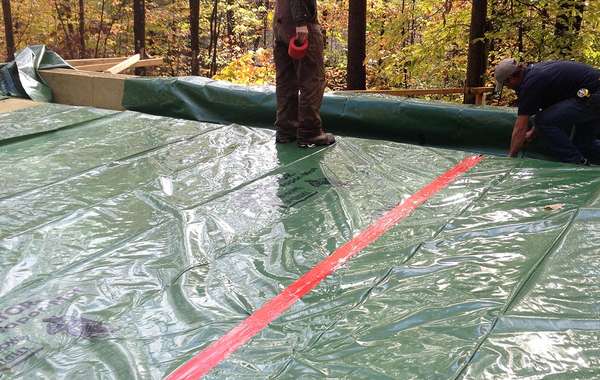
A perimeter skirt insulation will help a bit, but you will still find it quite cold from below. Do you currently find the floor colder towards the edges? What you currently feel in the center of the house won’t be impacted noticeably by a skirt insulation, so whatever you feel there is the best you could hope to feel close to the exterior walls by insulating the ground. As for aesthetics, you’d need to dig gown a foot or so to lay the insulation and be able to cover it again with 6 to 8 inches of soil. So as for aesthetics, you can (and must) bury it.
The only other solution is to build up on the inside by adding a few inches of insulation, a subfloor, and new flooring. That isn’t always even feasible based on ceiling height, and it becomes a real pain with doorways as you would need to reframe and rehang all interior doors. This is really only a solution I’d consider if you have the height you can spare (and lots of money to spare) and if it is a relatively open concept space with few doors. Comfort-wise those are really your only options along with area rugs, and for saving money long term you may consider upgrading to a heat pump. Note – if you do go with area rugs, I’d first do a moisture test to see if there is a vapor barrier below, and if not I’d be careful with those to avoid mold buildup. To test the moisture you could tape down 2 foot by 2 foot sheet of 6 mil poly vapor barrier and see if any beads of moisture form, and if there is a vapor barrier then there shouldn’t be any.
Most of the extreme variations in temperature that is slab is exposed to, is at the perimeter. Insulation at that location would provide more return for the money expended and help to isoltate and moderate slab temperatures. You would have to have a solution for any exposed insulation board above grade and a solution for where the existing siding and added insulation board meet; for example. faux stone, brick or stucco. Make sure this solution is water repellant. Since this work is completely on the exterior, disturbance to home and life would be minimal.
Retrofitting insulation to an existing slab (underneath) seems implausible if not impossible. However, the good news is this is not the location for wide temperature swings. And existing thermal bridging in the structure would be virtually impossible to mitigate. One could always demo the existing slab and replace with insulation and new concrete but suspect the payback to do such an arduous, drastic task, would not be practical either in payback or life interruption.
Thanks for your replies Mike and Robert.
Mike, yes, the floor is significantly colder towards the edges. So yes, based on what you've both said it seems like insulating around the exterior is our best option, and one likely worth doing.
Patrick ...check out a product like Quik Trak by Uponor. This may give you an option to retrofit radiant heat within your living space. Installation guidelines indicate placing this product on a wooden subfloor so the loss of (1 1/4 ) inches of room height would be a consideration. And it would be advisable to have experienced radiant design person, do a heat loss calculation which would take into account the present building environment. This step should be first and is critical to understand system requirements and operational parameters.
Always have a clear understanding of the total solution before implementing. None of the items mentioned are beyond the capable, informed DIYer.
Adding radiant is a great idea for comfort so I don't dissagree with Robert, but if you are going to the effort - which would be significant as you need to rehang doors, it affects levels of kitchen cabinets, bathrooms, closets etc - I would insulate as well. Otherwise you will lose tons of heat to the ground. I would suggest you lay down a poly vapor barrier, then 2 or more inches of EPS foam and then a new subfloor on top.
Below is a thermal image of what your floor would currently look like on the left, 2.5 inches of insulation in the middle, and 5 inches of insulation on the right. You can see that with no insulation you will be heating the ground for many feet below your house, whereas with enough insulation, most of the heat is retained. And keep in mind this is modeled with an unheated floor; were you to add radiant without insulation the heat loss would be significantly greater.