What thickness of insulation and concrete do you recommend in a floating slab?
I am building a concrete radiant floor system for a new build in Quebec. The contractor will build a floating slab with footings. The contractor is suggesting 2 inches of insulation and 3 inches of concrete, which seems too little base on what I have read. What do you recommend the thickness to be for the insulation and the concrete for the slab and radiant floor system? Thank you.




















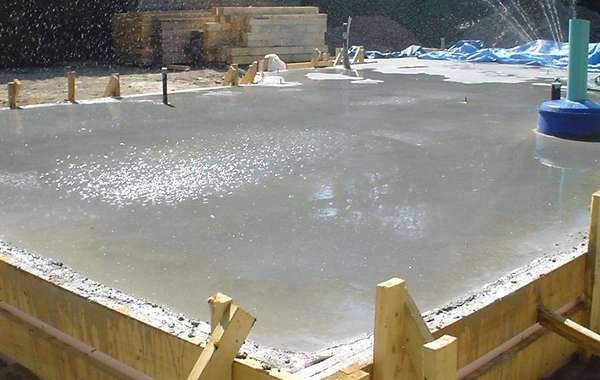
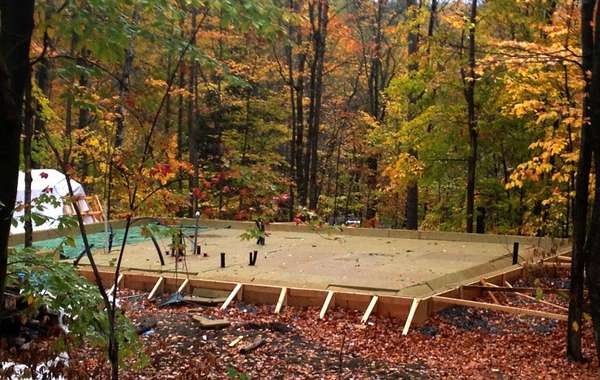
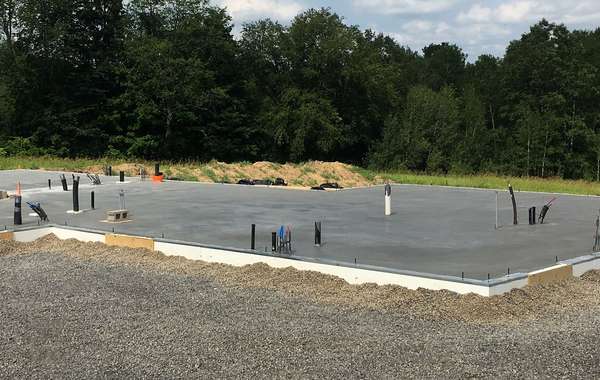
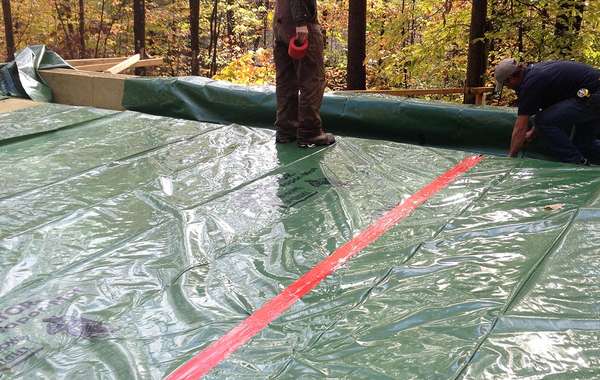
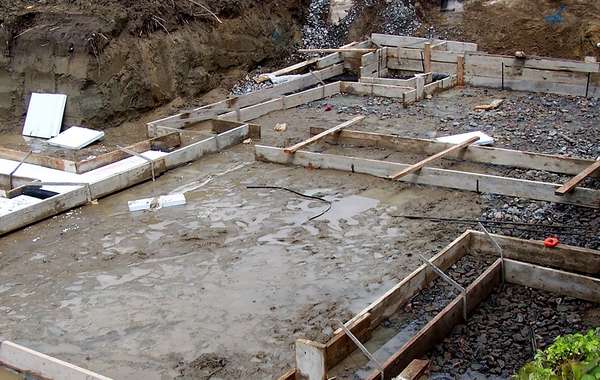
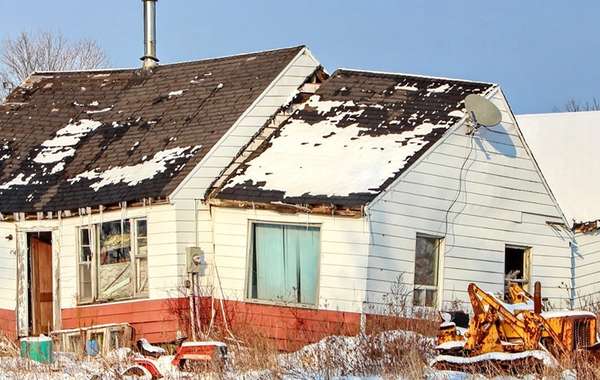

If you install only 2 inches of insulation under a slab with radiant heat in a cold climate, you will be dumping tons of heat into the ground for no reason. You would be far better off financially to add a few inches.
We have built several demonstration homes in different regions of Quebec, and according to our engineer, when you factor the Air Freezing Index (AFI), the cost of insulation and the cost of heating in Quebec, his recommendation for the right amount of insulation under basement slabs in the more southern populated regions of Quebec (think the Montreal region), is to have at least 6 inches of sub-slab insulation, but that anything over 8 inches (in this same region) would be overkill. This page explains it very well –
How much insulation does a basement need?
As for the thickness of concrete, 3 is on the lower end, usually we see 3.5 or 4 inches, but you’re probably best to leave that to your engineer / designer to determine.
Thanks. Very helpful.
I second everything Emmanuel says. Extra insulation costs very little, and if it's sat on a good drained layer of gravel to prevent frost heave it's the best value for money you can have in a build. And, personally, I would never consider anything under 4 inches of reinforced concrete for a slab on grade foundation - maybe using Helix micro rebar?