What is the best way to install 5" of XPS rigid foam on interior basement walls?
I have found a great deal on some used Roofmate XPS insulation that I would like to use to insulate my basement. I want to acheive R25 so I will be using 4" thick R-20 with a second layer staggered of 1" R5. I have a few questions around placement of this on the wall. Some suggestions are to place the XPS directly against concrete using adhesives/furring strips for drywall attachment. I have been unable to find any sort of fastener that would be 7" long to go through strapping and 5" of foam into the concrete wall.
Another concern that I have is allowing for the assembly to dry to the interior. If I used thick XPS directly against the concrete, this would prevent any drying to the interior - would I have moisture buildup against the concrete, but is this not a problem since the concrete is porous and may be damp regardless?
One option that seems like a good idea would be to install 1" strapping directly to the concrete first, serving as a nailing surface for securing the 5" foam with long nails/screws. This would also provide a channel for air movement and prevent moisture buildup - which would then just seep back through the porous concrete?
The basement does not have any serious water problems but there are a few cracks that I will first fill with hydraulic cement as a precaution.
Look forward to hearing some thoughts!


















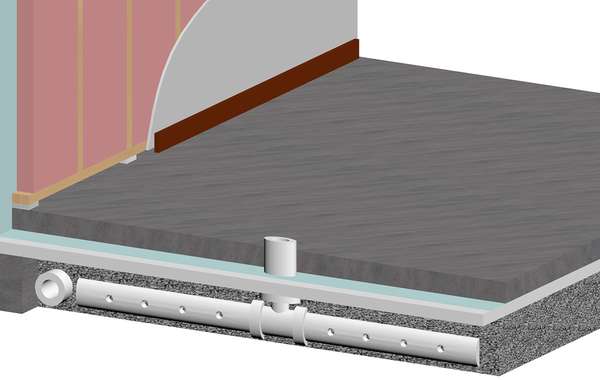
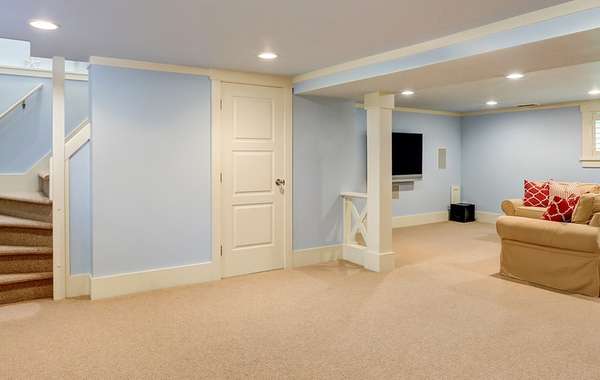
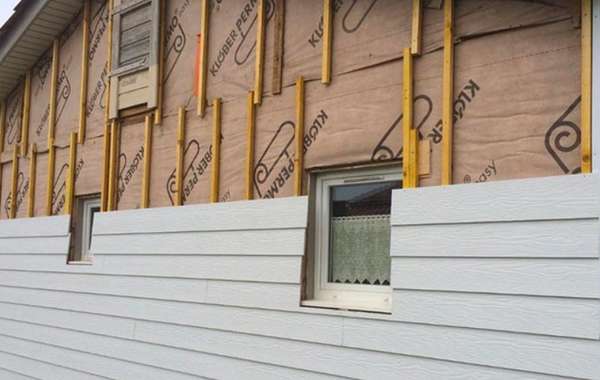
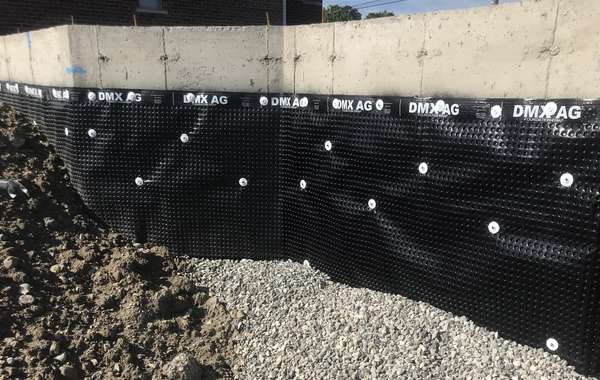
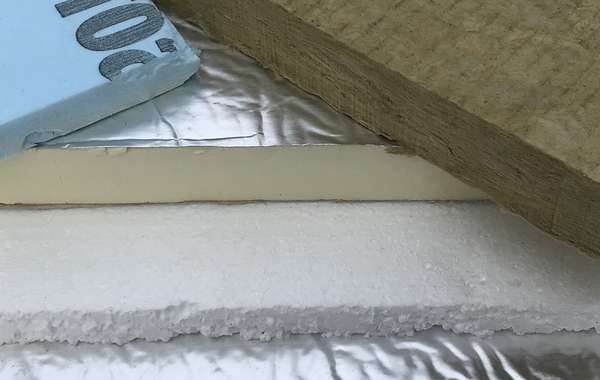

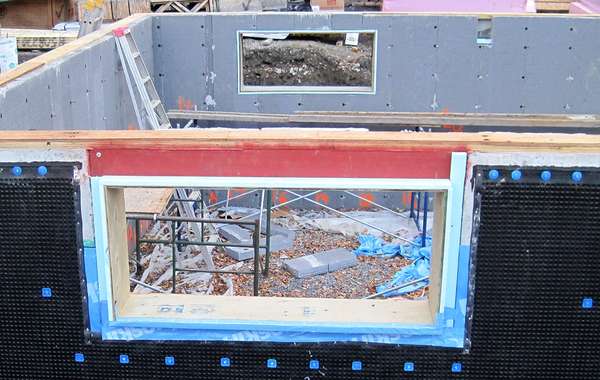
Good score getting your hands on some used XPS rigid insulation. It’s a great product; we have reservations about the climate impact as XPS foam has high green house gas emissions, but finding used stuff is great. The advice you received about installing it directly to the concrete is correct. XPS is a vapor barrier, and that is a good thing. Yes it will keep the concrete wet, but unless there is an exterior membrane, your concrete is going to stay wet forever anyway since the ground is wet even if you were to allow it to dry to the interior.
On that point – if drying to the interior is something you read here on our site let me clarify – yes you should let walls dry to the interior, by that we mean to caution readers against installing interior poly vapor barriers that traps moisture in with studs and causes walls to rot. Preventing the moisture from escaping from the concrete in the first place is perfect. Read more here-
How to insulate basements properly so they won’t go moldy
Wood studs will almost certainly be wet when you buy them and install them, that is what you need to allow to dry to the interior since they can’t dry to the exterior. Putting wood studs against a basement wall and then putting plastic over them is why almost all basements smell moldy.
As for the actual install, I would forget fasteners and just use an adhesive, read labels carefully to get the right kind. I assume you are framing and finishing a wall after? If so – there is no reason to worry about the insulation coming unadhered from the wall, as the stud wall will hold it in place all by itself anyway. Using long screws will just mean a thermal bridge and unneeded heat loss.
Also, screws over 6 inches start to get really expensive. I would fasten the stud wall to the floor joists above, and attach them to the floor with Tapcons (concrete screws). Be sure to tape any joints in the foam as well to prevent moisture infiltration.
Also notice on that page that we raise the bottom plates of the framed wall by placing it on small blocks of foam, that way if there is ever any minor flooding in the basement it keeps the wood from getting saturated.
Thanks for the information Mike! Glad I was on the right track. So just to clarify - adhering the foam directly to the concrete wall is fine, there is no need for a "breathing space" between wall and foam. My plan was actually to forego a stud wall and directly fasten the wallboard to furring strips - is there an adhesive that would be strong enough for a furring strip to foam connection? Some sort of PL product that would eliminate the need for any sort of physical fasteners?
Hey Sean, glad it helped! To be honest I'd be reticent to do it all with adhesives and no mechanical fasteners at all. It may hold, but frankly who knows how foam glued to concrete then wood glued to foam will last.
The stud wall can be screwed to the ceiling and the floor, which makes the foam adhesive obsolete once the studs are there. To forgo that you would probably be wise to put a few Tapcons through the strapping and into the wall behind. Otherwise, while it may all hold together it may also crack a lot more.
Is that strapping only idea born of wanting to save lumber or save room in the basement ? I would pitch you instead the idea of maybe using 2x3's and install them wide edge on the foam, that way you could still fasten them to the floor with Tapcons and to the floor joists above, and maybe at least 2 or 3 tapcons screwed through to the concrete would make it more solid. That way you only lose 1.5 inches of wall space if that was your concern, you also save a bit on lumber, and you could install them at 24 inch centers too. Just a thought, I'd hate to see the whole project go sideways because you were trying to save an inch or save a few bucks on lumber (yeah, more than a few lately, I know... :) )
And yes, install the rigid foam directly against the concrete, no air space. That will help keep the moisture in the concrete where it does no harm.
Thanks for the help Mike. You are correct I was just trying to save the expense of a stud wall since I dont need the extra insulation space. I love the idea of vertical 2x3s fastened to the joists and floor though I hadn't thought of that. Thanks again.
My pleasure Sean, I love it when a plan works out!
Extra tip - for wiring I'd probably pre-drill some holes sideways in the 2x3's, at 1.5 inches there's enough room for some low profile electrical boxes.
Hey Mike. So I have a change of plans with my basement insulation project. The XPS I had planned to purchase was sold on me so that may not be an option unless I come across some in the next few months. I did find some polyiso however it's 2" material. I have read concerns about moisture diffusion and loss of R value during the cold months with iso. Would it work in a basement situation where our typical winters are -20 to -25? I did see a discussion you commented on for a Vancouver environment.
My original plan was to install 1x strapping to concrete, followed by housewrap stapled to strapping then r14 rockwool batts first run horizontally between a stud wall then 2nd r14 layer in the stud wall finished with drywall. This may be the route I take if I don't come across a good deal again. Would love to hear your thoughts.
Hi Sean, it wouldn't be my first choice unless you came across a good load of used polyiso for cheap, in which case I probably would. It does fall off on performance the colder it gets, but that's not a catastrophic drop in R value, it's just worth considering when making your insulation choices. It's not the best at handling moisture either, so be sure to keep it dry, don't sit it on the concrete floor make sure its up a bit and be sure to keep humidity low down there. But, that's advice I'd give for any basement reno job.
About that assembly you mention, why not switch the order? I'd put the membrane against the concrete THEN the strapping and that way you'll keep the strapping dry. And rather than house wrap you could save some dough and use normal 6-mil poly vapor barrier against the concrete wall. House wraps are more moisture permeable (which is neither needed nor advantageous) and more expensve.
Thanks for that Mike. It is used and it's a good deal so that's why I'm considering the polyiso. As for the strapping on the concrete, I thought that the housewrap (I was going off of "Keeping the Heat In" recommendations that used housewrap as the moisture barrier there, but if poly does the same job that's great) could act better to hold in the R14 Comfortbatt that would be "floating" between a stud wall and the concrete.
With using this polyiso, however, if I put it on the interior warm side of R14 Comfortbatt that would keep it away from moisture and likely improve the insulative value of it. Because those comfortbatt's aren't as rigid as something like Comfortboard would they stay in place if I just stacked batts hortizontally and braced with the polyiso? My thinking was to allow for a capillary break between the concrete and the comfortbatt? Or is the poly acting as enough of a moisture barrier that I could just glue the poly to the concrete, put down a thin rigid foam on the concrete floor to keep moisture off of everything, stack comfortbatt, shove polyiso against that and use vertical 2x3s as before to secure the whole assembly? Apologies if that's complicated to understand or if I'm totally in left field haha!