How to you build a raft slab foundation?
I'm at the beginning of a self-build small home project in Cantley, QC using a kit where we have purchased signed drawings and a basic shell. We've done initial tree / bush clearing and would like to move to the next step of excavation (topsoil removal and grading) for a planned slab-on-grade foundation. I've read on this site that we should hire an engineer, and I'm looking for advice on what kind of engineer (Soil? Foundation? Structural?) and what their scope of work should be. I need advice on how to cut / fill our slightly sloped lot and whether we need a retaining wall, and how this relates to our choice of foundation. I've been looking at the Legalett raft slab on grade kits but I don't think they provide advice on grading. Any advice would be appreciated - and also where to find a good engineer - there seem to be a lot of cowboy contractors out there!






















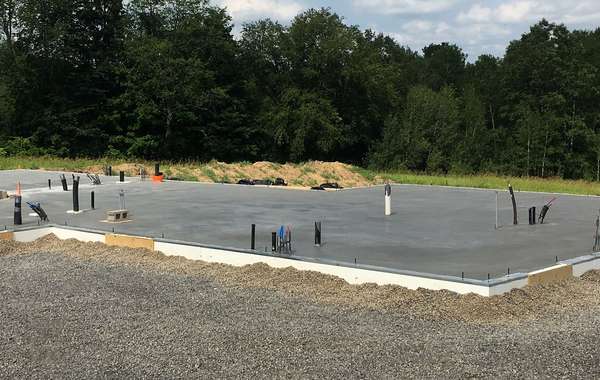
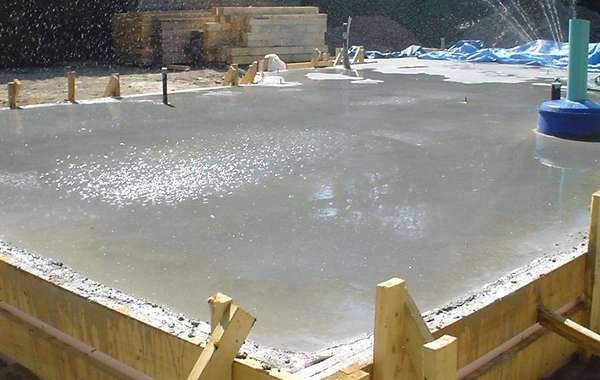
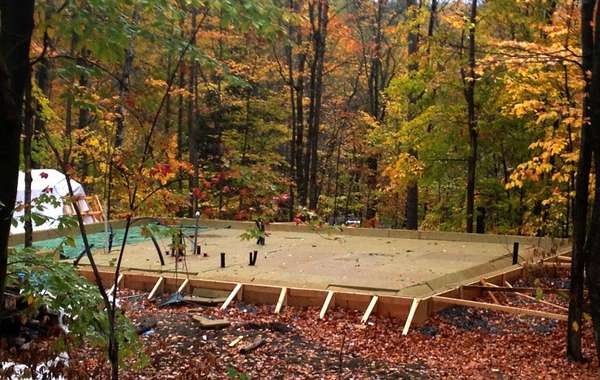
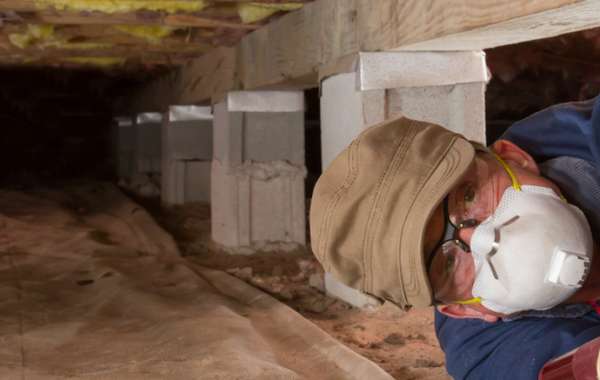
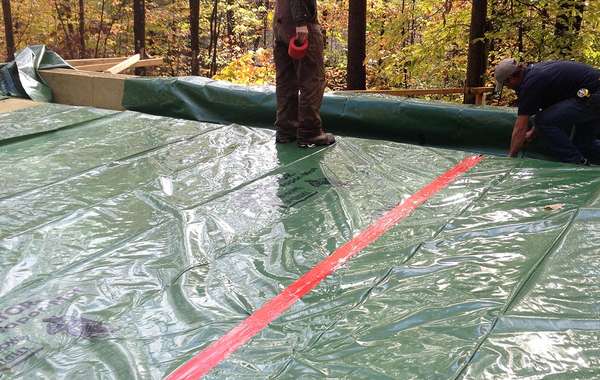
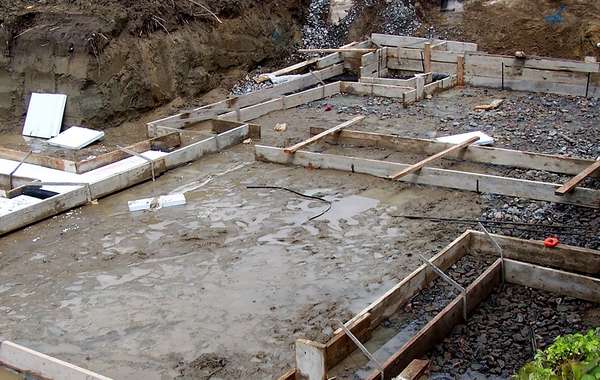
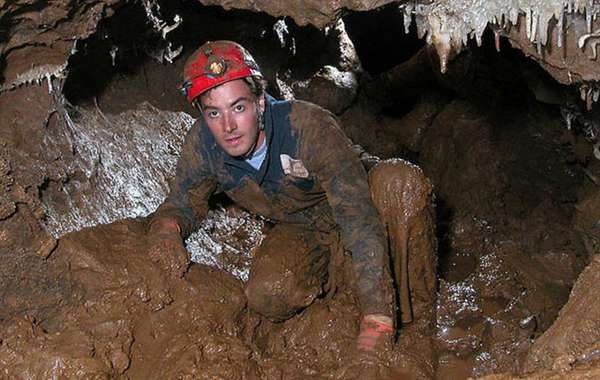
A raft slab is different than standard slab on grade construction, and it pretty much by definition needs to be designed by an engineer. A true raft slab is built with the top in tension to distribute the weight evenly over the entire surface rather than just the footing. But in order to do that properly, you would need to have it engineered specifically with all point loads considered. Yes, there are a lot of ‘cowboy contractors out there to watch out for, and Legalett is the only supplier of raft slabs we know of that provides stamped engineering documents for every project, and they do provide advice on grading. So have you already purchased a slab kit and it didn’t come with stamped drawings? Or do you mean a kit house? If its a slab, I’m afraid it may be a bit late in the game to get one if you already have the site prepared and the slab kit in hand. Exactly how far along are you?