What is the best way to install basement insulation with existing framing?
We have to redo our finished basement after groundwater made it in following the biggest storm in our area's history. We were "dry" to the naked eye for ~10 years. The walls were faced fiberglass insulation stapled to 2x4 studs that are 1.5" away from the concrete block that was coated with Drylok. When we remediated the water, we noticed enough evidence of block discoloration & possible fungus to reconsider how the basement will be insulated in the future. My question is: can we use spray closed cell foam insulation in the current wall framing followed by drywall to achieve proper vapor barrier against the block and insulation? We'd rather not remove the 2x4's (and metal tracking) to get 2" of rigid foam board against the block and have to reframe the walls. Thank you in advance for your help.

















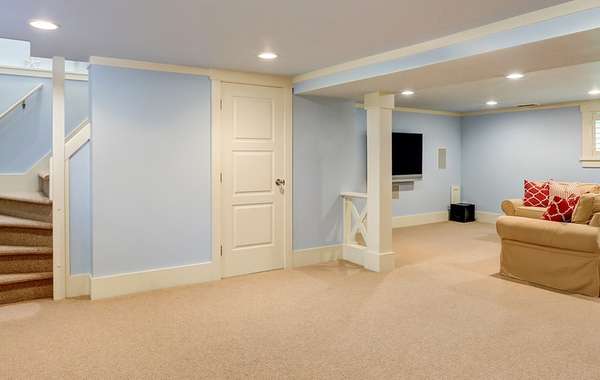
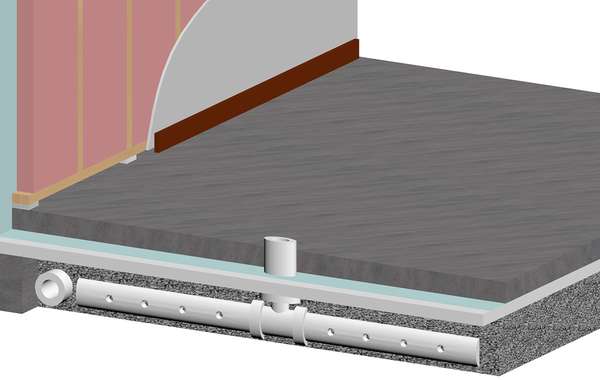
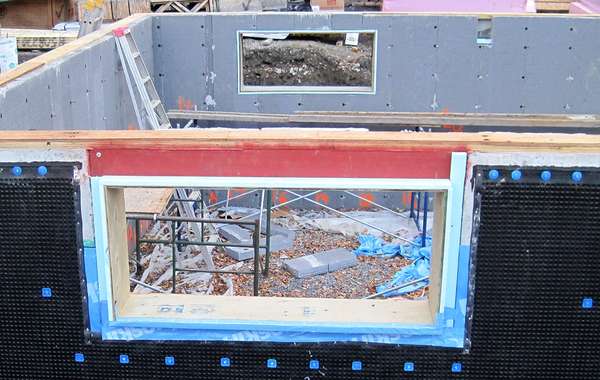

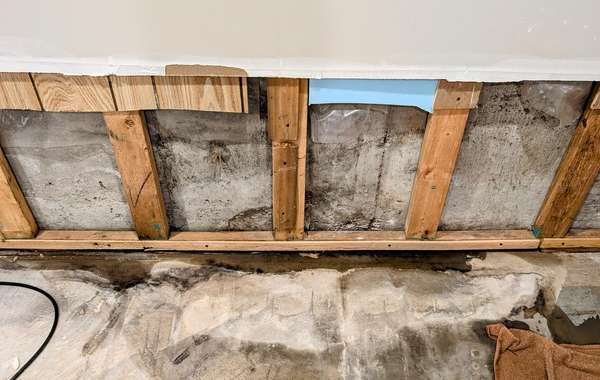
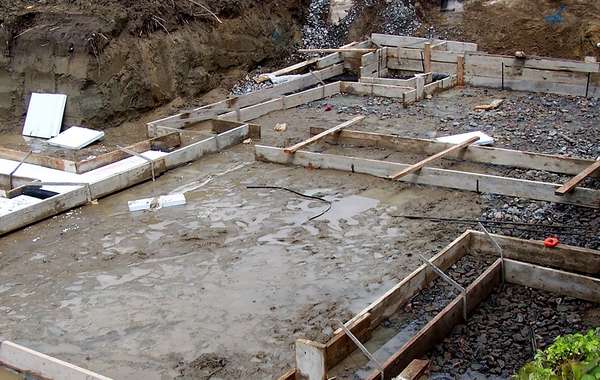
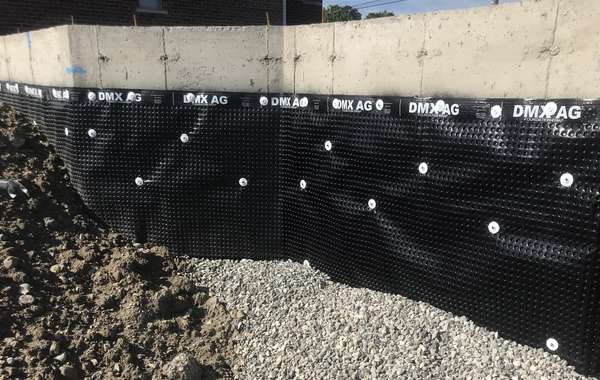
Is the block discoloration coming through the Drylok? The Drylok should keep most of the moisture out but it is not perfect. I’m also wondering, was there a vapor barrier right behind the drywall? Vapor barriers on basement walls trap moisture and lead to mold and rot, so it’s possible that is the true cause of the moisture that led to the discoloration. Even though most building codes require a vapor barrier on basement walls, they do nothing but harm down there. If the vapor barrier was the problem, which I strongly suspect, you could put batt insulation back in but this time without the vapor barrier.
The source of moisture in a basement is the concrete and wet dirt it sits in, the problem is not moisture generated inside the home. So, vapor barriers on basement walls make no sense at all. Without one, any moisture inside the wall assembly can evaporate inwards and be handled easily by home ventilation systems or a dehumidifier, instead of being trapped with wood and causing walls to rot. See here for more details about what I mean –
Why basements are moldy and how to prevent mold when finishing basements.
To go that route, you might want to consider using mineral wool insulation rather than fiberglass as it is not harmed by moisture. But to get back to your question about whether or not you can install spray foam, yes you can. It just isn’t our favorite solution and we always explore all other options first. We aren’t big fans of spraying chemicals inside a sealed home where people are living due to the potential for off-gassing and causing health problems, as well as the fact that anything that spray foam is adhered to instantly becomes unrecyclable. Read more here about our concerns -
Spray foam insulation - is it good or toxic and dangerous?
If your stud wall is already in place and there is an inch between it and the concrete, getting a membrane behind it successfully would not be an easy task for sure. And that is the kind of case where spray foam insulation suddenly becomes rather appealing. And yes, it will act as a vapor barrier, also an air barrier along with insulating. One recommendation though if you go that route, is to check with any spray foam company you get to quote on it to be sure that they have switched to climate safe blowing agents, which is also less toxic for humans, since this will be sprayed inside your home.
Okay, I agree that it was likley the facing on the fiberglass bats behind the sheetrock that helped trap the moisture coming out of the concrete block walls. So, can I simply go without the foam membrane directly against the block and install a mineral wool insulation behind the sheetrock in the studs where the fiberglass used to be? To be clear, it would be the block walls (mold remediated) mineral wool insulation between the studs, then sheetrock on the studs, paint, trim and done. I would prefer not to use the spray foam either but if I need a membrane against the block, I don't see much of a choice, other than knocking down all of the walls, putting up a rigid foam membrane, rebuilding the walls, putting in the mineral wool insulation, then sheetrock. Thank you very much!
Now that you mention 'facing' on the fiberglass batts I'm less convinced. I really thought there would have been a vapor barrier. Facing on batts is paper, and while it is considered a vapor 'retarder' it it not a vapor 'barrier'. Big difference. Like the difference between a wind breaker and a rain coat.
Paper-faced batts will slow moisture movement but it can still pass through relatively easily compared to a vapor barrier. I meant did it have a 6-mil polyethelyne vapor barrier, which is normally installed on the walls of new homes and renovations over the last couple of decades. Poly works on above grade walls, but below grade in basements it usually leads to rotting walls and mold.
If there is no poly on the walls I am a bit less convinced that trapped moisture is the issue, for the reason that the kraft paper is a bit permeable, but mostly there will be gaps between top and bottom batts asd well as on either side where it meets the studs where moisture can pass. I just wouldn't suspect that a wall with a water proofing seal on the blocks (the drylok) and paper faced batts would be a strong candidate for having trapped moisture. There wasn't a poly vapor barrier?
One big job of the rigid foam, and also the spray foam, is to keep the moisture IN the concrete or blocks, and not let it pass through to the interior wall. A 'vapor barrier' in a basement wall should be against the concrete to separate it from the wood, not seal the wood in with it. One would have thought the Drylok would have done that, but maybe it isn't. Is there anyway you can slip poly in between the studs and attach it to the block wall?
Another issue worth considering, are the bottom plates of the stud wall saturated with water? I would be tempted to cut off the bottom of the studs and the sill plate to replace them, for a couple of reasons - if they were submerged in water for any length of time they may have absorbed a lot of water, and also they may have been wet to begin with if you were already seeing signs of mold. And, if you did cut the bottoms off, that might allow you to slip a poly barrier up behind the stud wall to be sure no moisture comes through from the block wall.
Dont make a call on this just yet, let's be sure. How wet are the studs and sill plate, any signs of mold or rot? If you did cut the bottoms off, do you think you could slip a vapor barrier up behind to separate the stud wall from the blocks?
Okay, so, for context, we did have water from a burst pipe in the ceiling a few years back and then twice recently from these last two major storms (up through the floor the last two). Although that might not matter much as the water was quickly remediated. Also, the walls that show discoloration are the two where the faced fiberglass batts where pretty close to the block wall (1" max), if not touching it in some spots. Could that help induce discoloration and mold? The third wall that is covered has a much bigger gap (3" or more) between the fiberglass batts and the block and there no visible discoloration there. Overall, a lot of the block doesn't show any signs of discoloration or effervescence and in hindsight, the Drylock job might not have been thorough enough + the house was built in 1957.
There is metal tracking holding the studs of all walls at top & bottom. One section does show some rust spots but again, standing water three times now. The studs themselves show no signs of rot. BUT, we may put in french drains to alleviate the ground water issue for future major storms. That means we'd need to cut the studs anyway. If we do that, we could technically slip a poly barrier behind the studs. With full access to the stud walls we might be able to slip poly in w/o cutting the bottoms off, as long as you are referring to the thin rolls of sheeting. I would just need to learn how to attach it to the block, where to attach it up top and bottom, and how to seal the sections. Also, the laundry room (4th wall) will have no barrier besides the Drylock. Will the poly still serve us well, if all four walls are not covered completely i.e. only covered behind sheetrock and where studs are present in front of the block?
If your fiberglass batts were touching that would certainly reduce air flow and evaporation of any moisture on walls, so I tend to agree with your conclusions.
French drains around the interior perimeter are a great idea. If you can pull a 6-mil poly membrane up behind the studs and attach it up high (as high as you can get it, but wherever you get to is better than not doing it) then any water run down into your French drain. Make sure the membrane goes under the new bottom plate you install.
Another wise idea is putting the new bottom plate up on foam blocks so in the event there is flooding or a burst pipes in the future, the sill plate will be off the ground. You can see what I mean in the main image on this page about how to prevent mold when renovating basements, which will be a good guide for you to follow anyway. /guides/2270/basement-renovations-how-to-prevent-mold-when-renovating-finishing-basements/
Thank you very much. It looks like we have some work to do but it's a solid plan. One more question: would it be a good idea to still use the mineral wool batts between the studs after I get the poly membrane up? Oh, and also, it is cool that the laundry room block remains uncovered, correct i.e. no poly, since it's not a fully finished par of the basement?
The rockwool batts are a bit more money and its something of an insurance policy in case there are moisture issues again in the future, but the poly is the real safeguard here, so if you don't have room for mineral wool batts in the budget don't sweat it, you'll be way better protected than you were before anyway. As for the laundry room, don't think of this as an 'all or nothing' approach, if you miss one section you are still way better off. If it were me I'd probably leave the laundry room if it seems okay and wait till it shows signs of a problem - smell, mold on drywall etc. If you suspect it's bad you could cut a hole in the drywall and poly to inspect it and go from there if needed.
And an additional offer Nick, this could be good content to show other readers, so if you want to take some pics and email them to mike@ecohome.net I can help trouble shoot along the way and maybe do a story on this. Hope it goes well!
Mike & team, we just had our basement finally "waterproofed" (we literally had to wait until now because the contractor was so booked): french drains around the exterior of the entire basement connected to two sump pumps leading to an exterior drain that currently runs undergrond to a town drain. The pumps run on electricity but the backup is water pressure. The walls were brushed, treated with a mold encapsulating coating and covered with a sealed polyurethane barrier. Next is to refinish. A few things that came up after the waterproofing company finished are: the poly barrier was sealed but not what I would consider 100% i.e. the top of the barrier around the window wells were not adhered to the block, while the rest of the barrier was. The covers on the sump pumps were not 100% sealed. Is there anything of concern based on what I've shared? I am having the contractor seal the barrier to the block under the window wells, but I supposed my question is, how sealed is the right amount of sealed for a poly barrier in this example?
So many people with these same questions - I'm glad I found your thread! We are about to do the same thing and have a polyurethane barrier put on our walls (already have french drain, sump pump, brushed/treated walls). My concern now is that there seems to be no straightforward answer for our contractor about how to do framing/insulation to finish our basement as now we can't put XRS rigid foam boards directly onto the concrete since we have the poly barrier tucked into the french drain flange. What is your contractor going to do?
Having a poly membrane against a foudation wall is more of an moisture barrier than an air barrier, unless there are so many cracks in the blocks that is it leaking air. As a moisture barrier it does not need to be 'extremely' well-sealed as there is not really any air pressure forcing moist air through. I don't think its a problem at all. As for the sump pump lid, I don't see a reason for concern unless you have high radon gas and a radon mitigation strategy in place, then it would be better sealed. But other than that I think it's fine.
How do you recommend a contractor finishes a basement when it has a french drain and a poly membrane on the wall that is tucked into the french drain flange - as then you can't put XRS rigid foam boards directly onto the concrete anymore, but still need them. Frame a few inches out and slide the XRS boards snug into the framing, then drywall?
I'll second this question as I now have the poly barrier up against the slab over the stars. Before the barrier, we had furring strips fastened to concrete block and the sheet rock over them. Now that the poly barrier is there, I can't glue anything to the wall so should I use furring strips again? They were fastened with Hilti fasteners.
Nick - are you saying you currently have wood attached to concrete and you're installing foam over it? I'm a bit unsure by your wording. But I"m going to go up and answer Elissa's question and maybe it will answer yours and if not please clarify a bit.
Hi Elissa - If you have a concrete wall with a poly barrier that lets moisture drain into a french drain, that's a great start. From where you're at it sounds like you have maybe two options - if your plan is to install rigid foam then drywall over top, you will need a solid surface to attach the drywall to, so fasten the foam panels using furring stips with concrete screws. Or press the foam against the poly barrier which can be held in place by a framed 2x4 or 2x3 wall, which can be fastened to the floor joists above and fastened to the floor with either an adhesive or concrete screws.
Thanks Mike, I got my answer from your reply to Elissa. However, I would like to know if you recommend the rigid foam board, now that we have the poly barrier in place or if you would recommend something like rock wool in between the studs? If the rockwool, does that simply stay in place with friction?
If you have a poly membrane against the concrete then you could safely put any type of rigid insuation board against the foundtaion wall depending on your preferences and budget. We like mineral wool, but the carbon footprint of EPS is not terrible in the grand scheme of things. And yes, mineral wool batts fit into stud cavities very well, even better than fiberglass as they are more rigid yet can still be compressed somewhat to fit.
Hi Mike, I finally got a contractor to look at the work necessary to put our basement back together. He suggested fiberglass R13 batts vs. foam board. Since we now have the poly barrier, is that an acceptable option?