Insulation on interior or exterior of frost wall - or both - for floating slab?
I am building a foundation for a floating slab. The ~4' foundation walls sit on footings.Is it better to insulate on the inside or outside of the foundation walls, or both inside and outside?




















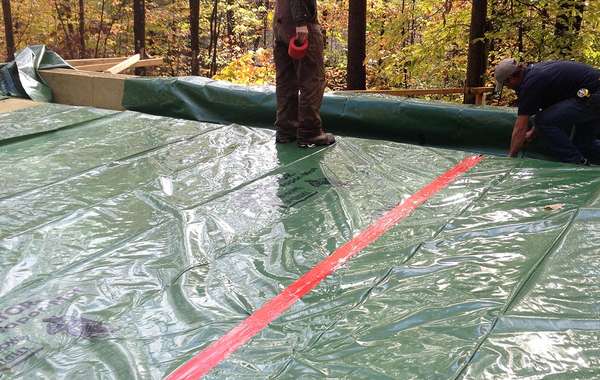
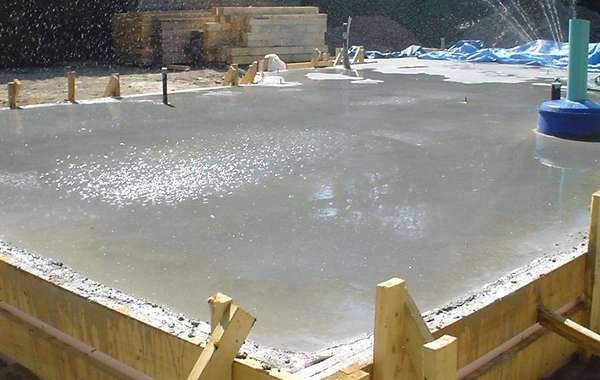
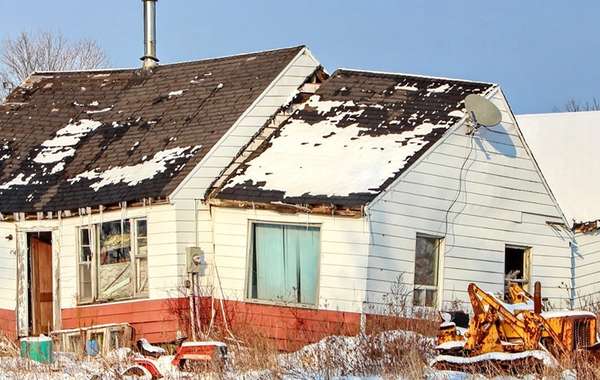
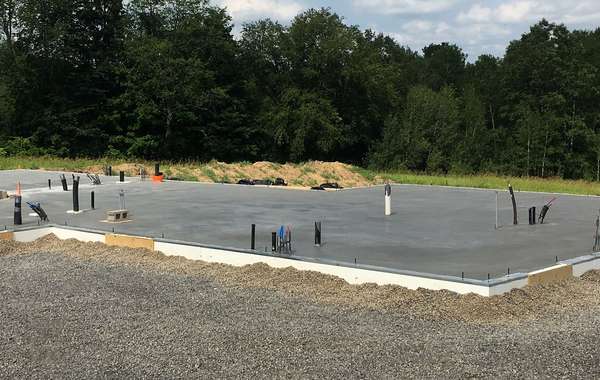
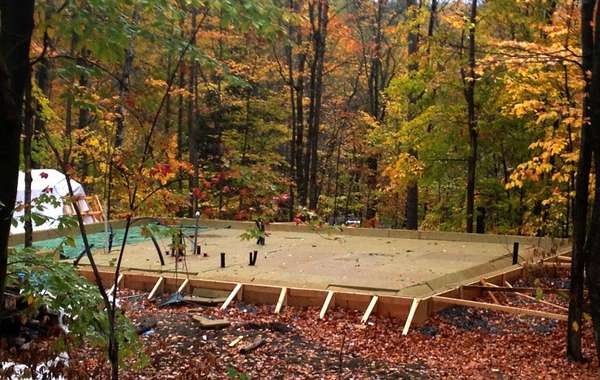
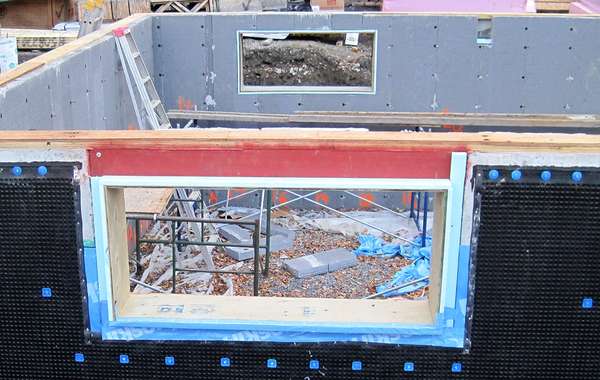
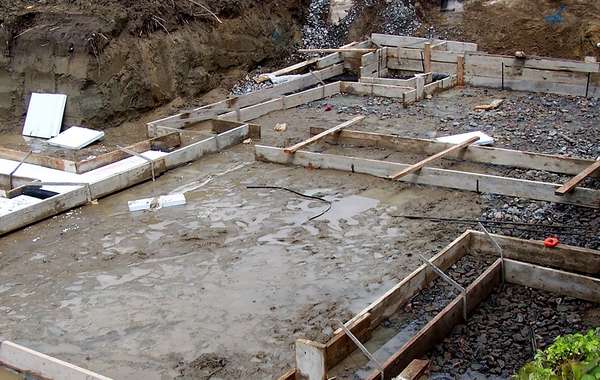
I’m wondering why you are going with a 4-foot-deep frost wall for a slab on grade. There are much cheaper and easier ways to build a frost protected shallow foundation. Simply by installing skirt or ‘wing’ insulation you can eliminate the need to get below the frostline. By insulating the perimeter you are in effect just moving the frostline to 4 inches deep rather than 4 feet. One foot of dirt insulates about the same as one inch of foam.
However you build it and insulate it, one of the most glaring oversights in foundation construction, is not having a completely seamless waterproof layer separating concrete from the ground so it dries out, or separating wet concrete from home interiors. You can read more here –
Best practices for basement construction
Footings seated unprotected in wet ground will always absorb moisture and draw it up into foundation walls, which in turn usually delivers it right into basements, causing mold and rot. Insulating the outside of foundations and footings in preferable for a host of reasons (which can read about in the link above), but at the very least make sure that there is some moisture barrier that prevents concrete from absorbing moisture from the ground, or if it is left wet, be sure to stop that moisture from wicking into foundation walls and floors. Have a look through those links and let us know if you have more questions, we think building a slab on grade is better than a basement, and are happy to help.
Thank you. To be clear, there is no basement. This is a floating slab with a 4' frost wall (on footings) around the periphary. The contractor is suggesting that 2" insulation on interior or frost wall is all that is needed. Frankly, I have seen so many different approaches online hence my confusion. Any help clarifying would be appreciated.
It will work fine, but it is a lot of excavation and a lot of concrete for no reason. Many builders and even homeowners have it in their head that you 'have' to go below the frost line, but that is just out of familiarity because it's what was always done. That contractor is factoring dirt as insulation, where if you use 'insulation' as insulation you can do it all pretty much on the surface. 1 foot of dirt insulates about the same as 1 inch of EPS foam insulation, so you only have to go down 4 inches instead of 4 feet.
Where are you building Marc-Andre?
Thanks. Building in area of Wakefield QC. I would have preferred monolithic slab but contractors indicated more complicated, less experience with this, potentially more difficult for permitting, and no real cost savings.
Any type of contractor will steer their clients towards what they like and are familiar with, that's not new. These slabs are actually less complicated because they come with step by step instructions and training for installers, but it may look complicated to anyone who hasn't built one. Permitting is never an issue either. As for cost, sometimes it is more expensive sometimes its cheaper, that's really on a case by case basis and what you are looking for.
i too can't find any website for info...just finished 3rd semester architecture. RR buildings floating slab post frame q 8' apart. 12" granular A compacted with the plumbing, 10 mil poly vapor barrier, 2" XPS rigid insulation, 4" concrete with fiber bag/cubic yard. entire slab poured up against the vapor barrier running up the sides and over the rectangular interior grade board which is 2" above the sonoposts where the rigid is resting on sonoposts and under the wall towards outside. the floating slab only touches 10 mil poly that is under the 2" rigid and comes up at the wall against interior grade board. each side of 4.5x5.5 sonopost is grade board 6-8"x1.5". that wall is now 8.5" filled with blanket insulation vapor barrier inside air barrier outside. steel siding on outside or both sides. insulation between grade boards. the slab never does not have at least 2" insulation under it and walls have 5.5" at grade board. so far this is my best idea.
If it's a moderate to mild climate that's a reasonable amount of insulation, but in colder climates you would benefit from more than just 2 inches. Building code for any region is typically insufficient in terms of a reasonable pay-back time on the investment in insulation, so if there were to be a sensible 'rule' in insulating, I'd say double whatever code says. And XPS under a slab in a very expensive option for no reason, you'd get way more R value for your buck with EPS insulation. 3 inches of EPS would be probably be cheaper and give you a higher R value.