How do you stop wind from blowing under a house on piers?
I have a house built on piers. Originally it had a plywood skirt down to the ground to help stop the wind. The bottom of the skirt rotted away. I replaced the skirt with 0.5in. plexiglass 32in. below grade. Using 2X6 PT lumber at the base and 2X4 PT studs stopped the wall from being pushing in. I installed closable vents with a negative pressure fan to pull moisture out. I did not install a vapor barrier. Several yeas later I noticed some mold. I used two applications of vinegar and one of hydrogen peroxide do deal with that issue. I also removed the 3.5in. fiberglass batts from between the floor joists.
I am planing to put down a 6 mil. plastic vapor barrier and insulate the walls with 2in. NXPS Dow foam board. Reading reviews on your site I only see applications of foam board against concrete or concrete block walls. Also I just saw that you do not advise installing XPS foam board below grade. I was planing on taping the 6mil. plastic to the plexiglass 8-12in. up the wall and then wedging the foam board between the studs. I will need to apply a mold and mildew resistant dark paint to the foam board so it does not show through the plexiglass. I worry about moisture being trapped between the plrxiglass and the foam board and growing mold. At the end I will install 1-2 dehumidifier, space is longer then wide with a narrowing between two sections. Is this the wrong way to proceed?
The newest part of the house has 3.5in. fiberglass batts installed between the floor joists with 0.5in. foil faced foam board nailed to the bottom of the floor joists. I have not removed this insulation. Is this a problem waiting to rear it's ugly head?



















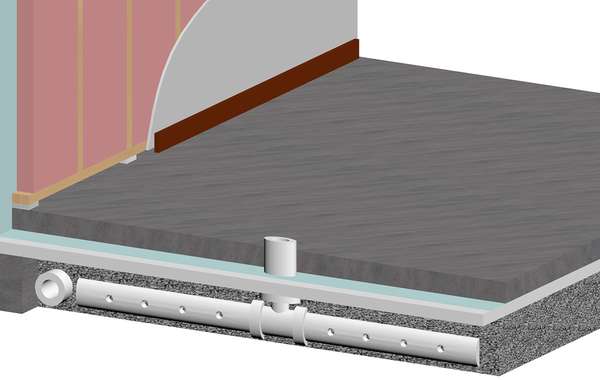
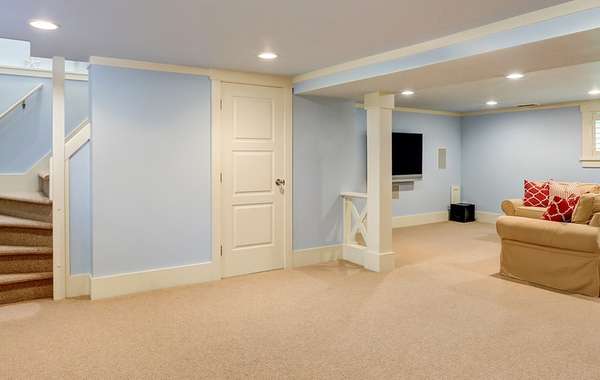
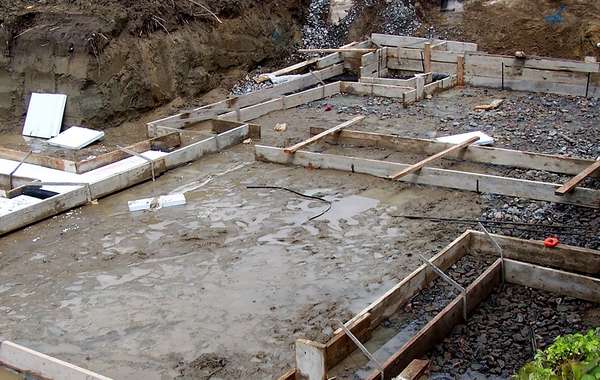
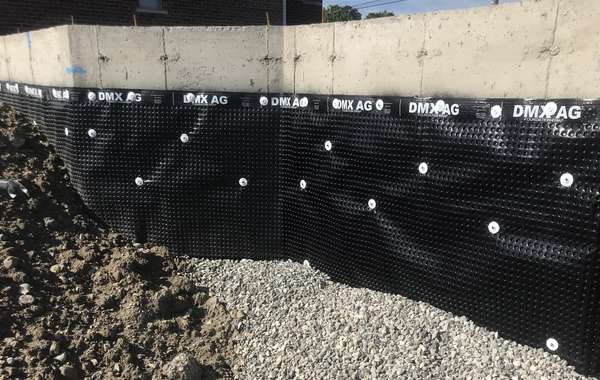
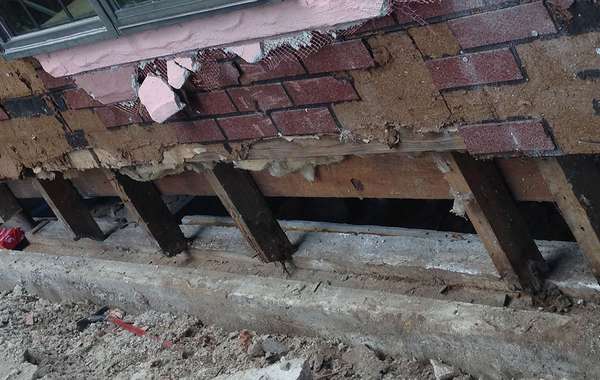
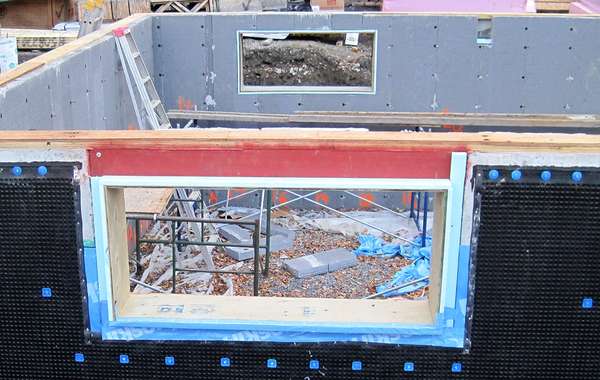
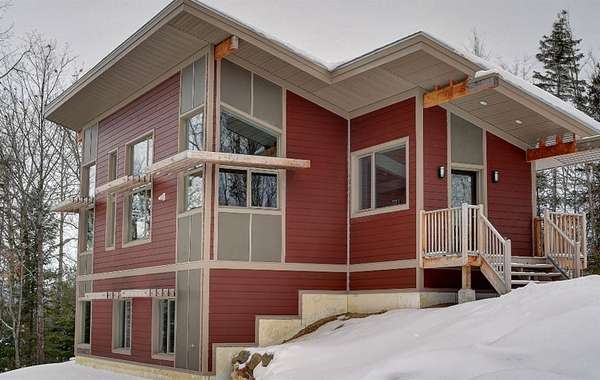
Protecting the underside a house built on piers from the elements must be done carefully, to avoid the very issues you are talking about. The way you are closing it in sounds like you are attempting to convert it in a way into a crawlspace.
A house on piers should have a sufficiently-insulated floor (one would hope), so the idea of containing air underneath can be problematic, and removing insulation from between the joists is not a great idea unless you are planning to completely insulate the ground below, as well as build and insulate perimeter walls. If that assumption of what you are trying to accomplish is correct, I would suggest you look over this page about insulating crawlspaces –
How to insulate crawlspaces to prevent mold and rot
Preventing wildlife from taking advantage of the protection offered from a house on piers is a wise move, but stopping air flow can lead to rot, as you seem to be experiencing. The most important component a crawlspace needs to prevent mold and rot is a membrane on the dirt. By closing off the perimeter with either plywood or plexi you are at risk of holding moisture underneath if it is bare ground underneath. So since its a dirt underneath I would lay down a poly membrane before anything else.
If you are looking to close in it afterwards, that is possible, and keeping moisture in the ground is the first step to preventing it from developing mold. Depending on how much space there is below, I would probably consider spray foam insulation between the floor joists and letting air continue to flow beneath. We don't like the idea of spray foam in most applications, and particularly when it is inside an airtight building envelope, but yours is a situtation where it may be the best option.
So first read over that link about crawlspaces, and if I’m misunderstanding what you are doing please clear it up a bit and we are happy to help more. Also, where are you building?