How do you attach steps to slab on grade insulation?
Deep thanks to you for your videos on insulating thickened edge slabs, they've helped my designer and me immensely in at least starting to overcome a change to a monolithic slab, when soil bearing test proved that change was necessary. We have a couple questions left, that I'm hoping to get help with. The house will be a variation of straw-bale, with the bales inside the 2x4 framing, and either a variation of light-straw-clay or blown mineral wool infill insulation, and plastered inside and out. We could perhaps use 2x6's with the extra 2' proud of the sill, but with wanting to insulate the external aspect of the slab very well (will have radiant floor heat), and use mineral wool boards to do so (this will be a non-toxic house), that leaves somewhere in the vacinity of 8" of foundation insulation assembly proud of the wall plane. The problems my designer brought up are:
1) the difficulties in either securing flashing over the top and partially down the side of the insulation/cementboard assembly, especially at the corners, without using toxic glues (and actually, also in bending the flashing neatly); or the difficulty in trusting the longevity with parging the connection of a strip of cementboard connecting the bottom of the wall to the cementboard on the.exterior of the foundation insulation.
2) how to attach steps over the ca. 8" of insulation assembly, at the right height (perhaps especially for the one wheel chair accessible entry), without compromising the insulation greatly at the attachment point.
Let me know if I left out any needed information. Thanks very much for offering this oportunty to ask this kind of question.


















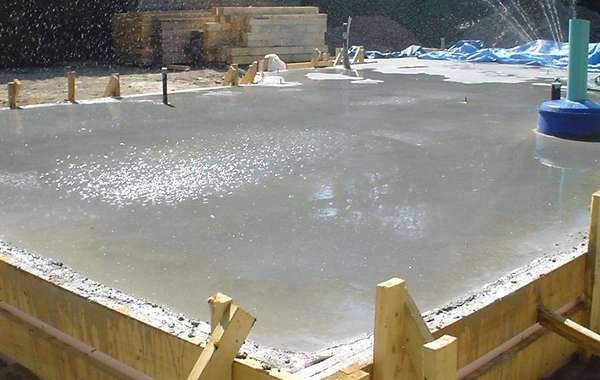
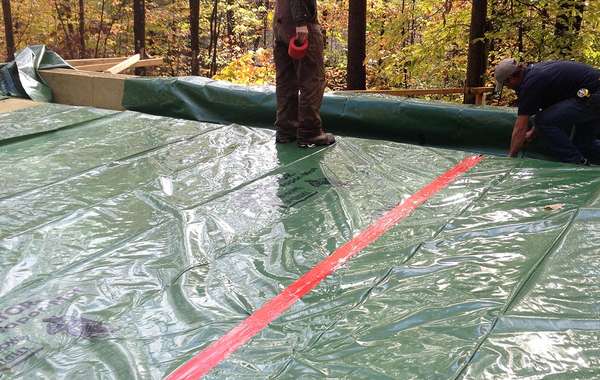
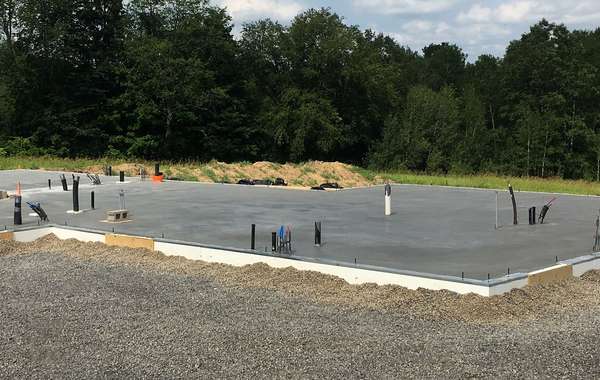
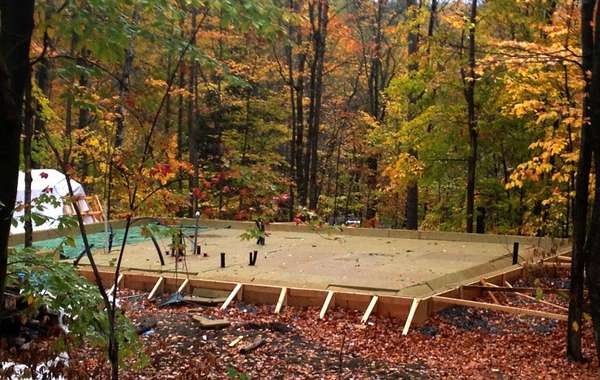
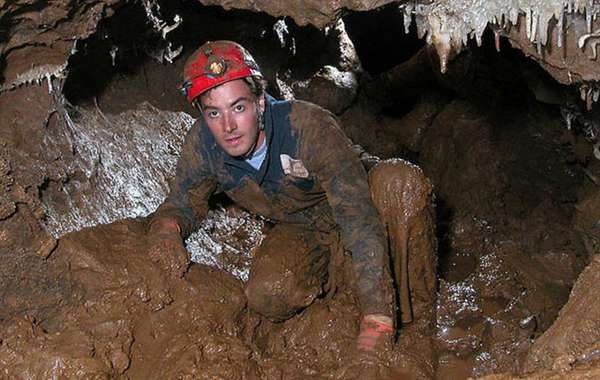
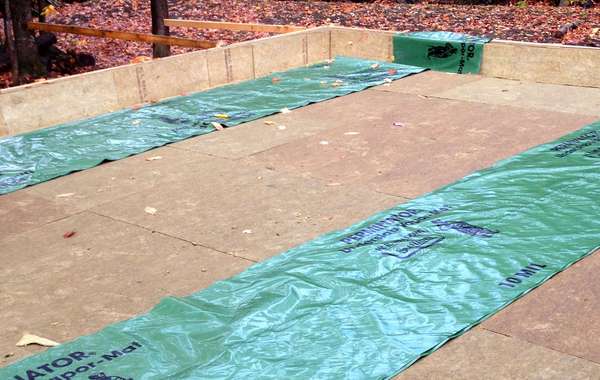
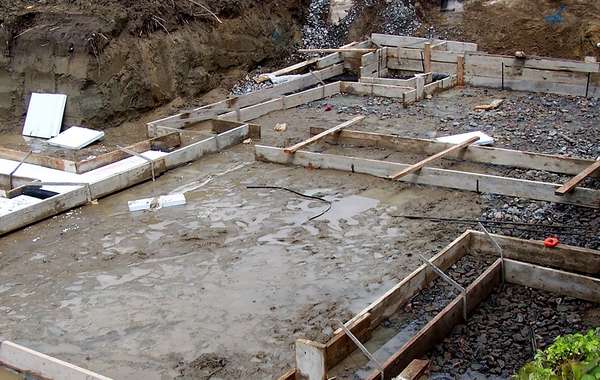
Hi Mary, I don't fully understand the question - What do you mean by ca.8" insulation?
I will try to answer a bit anyway because I think I understand the general challenge you are facing.
The insulation at the exterior of a slab on grade foundation is not load bearing, nor are you able to walk on it or attach anything to it. There is a product that does address that, Thermasill insulated door thresholds for slab on grade, but these are not sold separately, they are a feature offered the company if you have them provide an engineered slab on grade foundation kit.
Alternatively with a hand-built slab on grade foundation, you can remove a few inches of insulation where door openings will go to allow concrete to pour over it and offer a solid step in front of doors. The downside to that technique is that you then have a thermal bridge with the concrete, so that will lead to heat loss and potentially condensation forming as the floor will be very cold right in front of the doors.
I don’t know how far along you are with your project, but it may be worth getting in touch with the company (hyperlinked above) to get a quote for handling the entire slab design. What they provide are raft slabs, which distribute the weight over the entire floor, so with the weight spread out that much they don't need anywhere near the soil bearing capacity that you would need to build a thickened edge footing. So it's possible they could help solve a few problems.
If I have totally misunderstood your question let me know!
Thank you Emmanuel. You did actually get much of my intended communication right. The 'ca.' simply means approximately, not in building parlance, sorry to throw that in there. I'm noticing you are in Canada, I'm in NY state, US. I suspect these products have a limited distribution, but probably more importantly, I'm building the house to be nontoxic, as I mentioned, because I was chemically injured with one of the results being severe chemical sensitivities. This usually means I can't use kits, as I have to very much control all the 'ingredients'. The Thermasil looks like an interesting product, I didn't see what it was made of in the link, and would be intersted to know. And you are right, that thermal bridging was one of the problems we were trying to conquer.
That Thermasill piece is made of EPS foam (which would not be in your home) and the solid portion is a mix of wood fiber and cement, so there is no health risk.
Legalett products are available all across North America if they are of interest, but to clear it up a bit - there is no risk to interal air quality with Legalett slabs or really any other. The legalett slab kit forms the perimiter only, and then you pour concrete inside it. So the foam edge - which amounts to being the 'form' will be underneathing your exterior wall, none of it (or any insulation) would be inside the house and put you at any risk of material off-gassing.
However you build it, a polished concrete floor can be about as healthy a floor as you will find. 'Set' concrete is benign and poses no health risk as there is nothing to off-gas into your home, the only risk would be what finish you put on it. I would strongly advise against using an epoxy sealer, so if concrete will be your final finish I would suggest a silicate densifier for polished concrete floors, which is essentially a liquid glass that penetrates the top finish. we do have a pretty extensive collection of pages about how to protect indoor air quality, so have a look and feel free to ask other questions. Chemical sensitivities are quite a burden to live with and its not always easy to find safe products.