What are the pros and cons of building a house on a slab on grade foundation?
We live in an area where just about every home is built on a basement. Trying to embrace the idea of a slab for our new build but here are my concerns that I don't see addressed anywhere. Long term sustainability of the house. 100 or more years from now will the slab still be in tact? What happens if the slab cracks and part of the house tilts? Here you have lots of old houses on basements that are still standing. With a basements you can redo basement walls, easily get to plumbing etc. With a slab what happens when a pipe breaks in the slab? How can you even find leaks? What if the next owners want to remodel, how do you run new plumbing, in floor heating etc?



















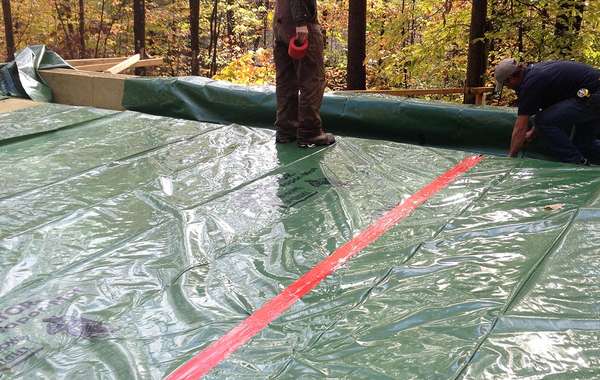
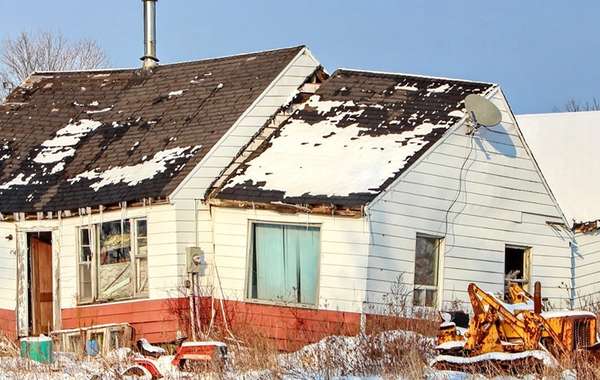
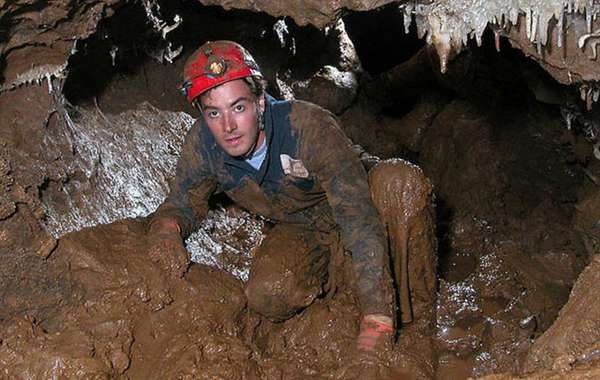
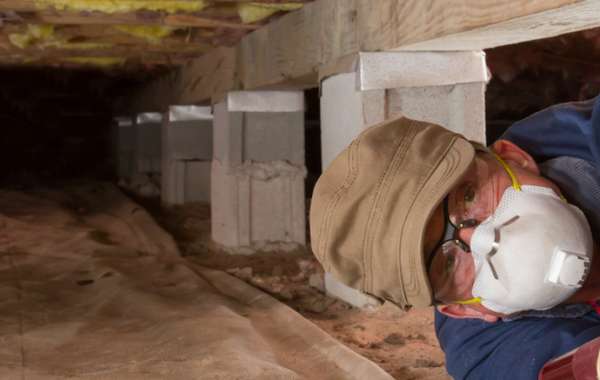
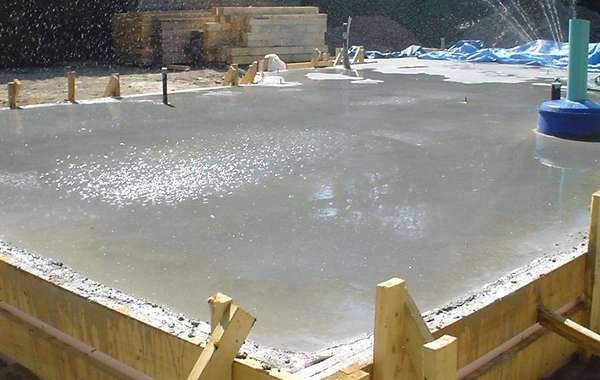
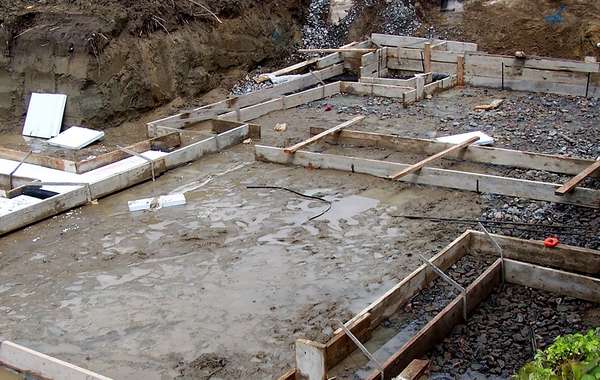
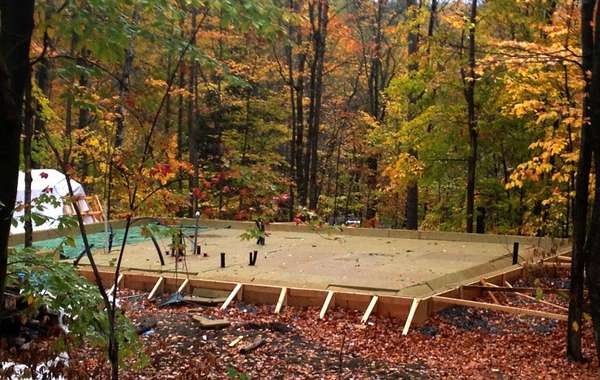
To your first point, a properly-built slab on grade will be more durable and resilient than a basement. The only reason a slab would crack and damage a house is if it isn’t properly made.
Assuming you don’t build on a flood plain, a slab will also not flood. With a basement, you can take measures to protect it, but there will always be at risk of flooding in extreme weather events if the volume of water over-taxes drainage systems or if a sump pump fails.
A basement can be built well, but it costs money, so if a builder tells you a basement is cheaper than a slab, they aren’t doing it well. The typical way basements are built is, in a word, wrong. They are destined to rot and turn moldy, its simply a matter of time. See here to learn why basements are moldy and how to prevent mold in basements.
As for the down sides of a slab on grade foundation, yes they exist. You cannot remodel on a slab and move a kitchen or bathroom to the other side of a house, but why would you want to? Extensive remodelling of older homes is common because very little thought was put into the design when they were built in terms of allowing for human flow in a home.
A sensibly-designed house should have no reason to ever need its kitchen moved, or a bathroom, so if you don’t like where they are then just go look at a different house to buy. Gutting a perfectly good home to move a kitchen to the other side of the home on a whim is a colossal waste of money and sends perfectly good building materials to a landfill for no reason. For pipes- you can run water lines inside conduits so if there ever was an issue you can slide it out, but there is really no reason there ever would be a leak. Once a PEX waterline or drain is embedded in concrete there is nothing that can happen to it. The main water supply to the house can also be put into a sleeve so it can be replaced if necessary. A well-made slab will not freeze underneath, so water lines will not freeze either. There is a lot more you can learn on this page about choosing between a slab on grade and a basement, have a look over that and feel free to ask a follow up if you still have concerns.
I would ad to your point about cracking and tilting - This is a company that provides engineered slab on grade insulated form kits, and with over a million and half square feet of it in North America ihcluding the far north without a single structural failure. A well made slab is more durable than even the best made basement every time.
Some very good plan-ahead points you mention.
I love the idea of slab on grade and have down-the-road thoughts of doing so myself one day. Very important to work with an architect and builder who knows about those plan-ahead aspects. For instance, if you want a flush shower without a curb, the shower portion of the slab will need to slope ever so slightly towards the drainage end. Toilets especially need to be planned with precision.
Perhaps much less "forgiveness" with slab on grade for the mechanical runs and plumbing, but as you point out there are ways around it, and I for one love the relative permanence and just plain solid feeling of slab on grade. Plus, a carefully done and polished concrete floor can be a thing of beauty as a finished surface if desired.
Good point on the toilet Daniel, but there are a few tricks that can give you a litte bit of wiggle room - if you build a form around things like toilet drains or bath tub drains so the don't get cemented in place then you have at least a bit of play that can help with install. It won't look uniform with the rest of a polished floor but you won't see under the toilet and you can fill it afterwards with a bag of concrete.
And an experienced crew can pour and slope concrete well towards drains for things like showers or drains in mechanical rooms and garages. It really is about the planning, and I also love the solid feeling myself of a slab, as well as knowing you won't get a flood or moldy walls.
Mike, I do agree that most new houses are poorly designed which then requires remodeling in the near future. Thank you for your insight. I just don't want this house to be a problem in the future to a homeowner long after I'm gone.
Daniel curbless shower is a must! Extreme planning and attention to details seems to be the answer.
The trick will be getting trades who can accomplish this properly. Most people around here have never been inside a house built on a slab. I have only been in one in my entire life.
Oh one more point I wanted to mention. Property taxes. This new house will literally be located in the highest property taxed area of the U.S. By eliminating the basement we need to add an addtional 700 sqft to the house (approx). Here unfinished basements are not taxed. More liveable sqft means higher taxes! Did some rough calculations and spread out over 20 years it would probably be cheaper to do the slab but without exact quotes its hard to say. It might be a wash. I never see conversations about the additional sqft that is needed to be added the living area to compensate the for lack of a basement. Higher cost to build and higher taxes forever. Thoughts?
No idea on that Debra, sorry. Municipal requirements and tax assessments can vary substantially so I can't help much there. I get the idea of going with a basement for urban infill building where you may have height restrictions and the square footage is needed, but it has always seemed a waste to me to build an entire basement to leave empty except for storing a few things. As for finding a quality installer, I can't see that being a problem. Every basement floor is poured and polished and is sloped towards drains, so a slab is really no different that that.