How much perimeter skirt insulation should go around a concrete slab?
Hey. I have a question nobody seems to be able to answer: We're building an 1100 sqft ranch on a monolithic slab w/ 2" hard foam insulation under slab (+ crushed stone & eps vapor barrier), and 2" hard foam insulation vertically around sides/edges of slab and subfloor above. On top of the slab will be a wood subfloor web-truss system where the electric & plumbing & hydronic floor heating panels w/ PEX tubing will be located - as these will not be buried in the concrete (subfloor space height around 18" from top of slab up to bottom of flooring). Here's my Question: Do we also need another 2" hard foam board on top of the slab? Or is the 2" foam board under the slab + the 2" foam board vertically around sides/edges of slab and subfloor enough to counter heat loss from above in conjunction w/ any heat from the PEX hydronic heating tubes located directly under the floor above? Please let me know your opinion as I'm not sure if a second 2" foam board insulation on top of the slab is really necessary or not. Thank u VERY much in advance. Look forward 2 hearing your answer!



















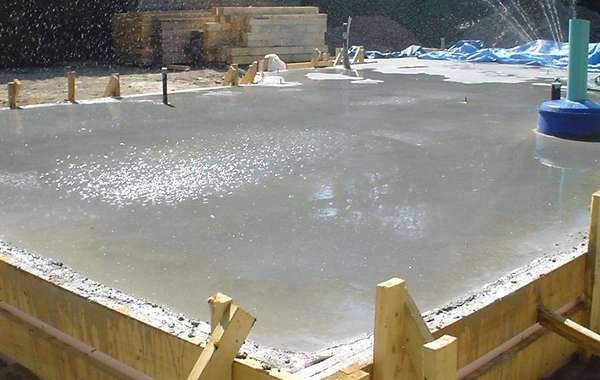
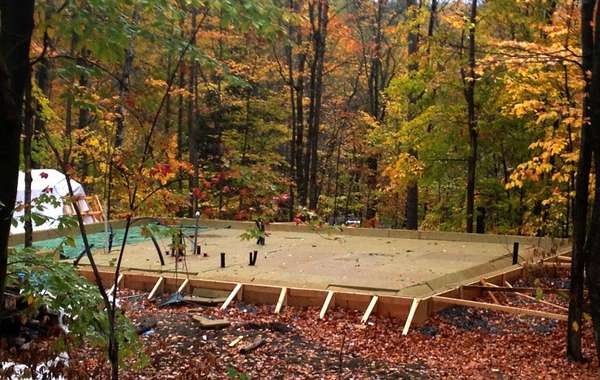
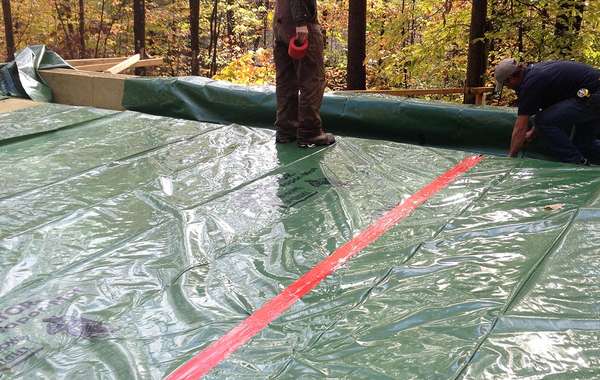
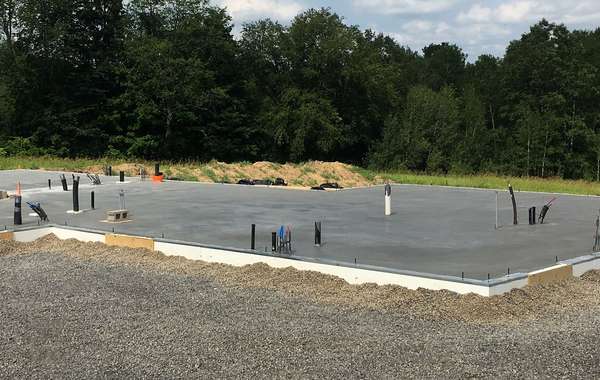
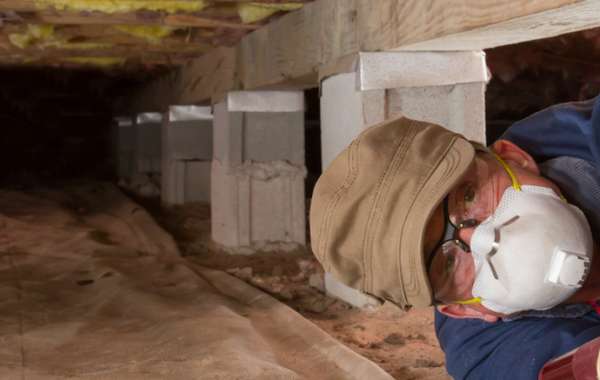
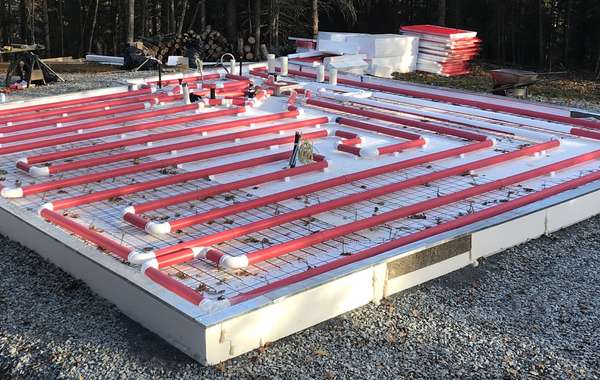
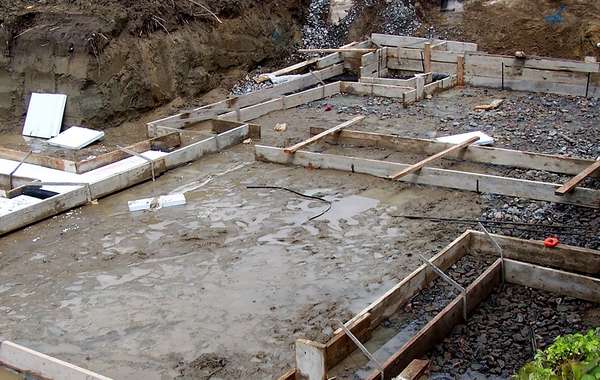
That sounds like an unusual way to build a slab, and I can't see any reason why you would want insulation under and on top of the slab, also not sure why you aren't putting your hydronic tubing right in the concrete, why is that? I think the best way to help you through this is to describe how we'd do it, and you can let me know why you're doing it the way you are.
The short story is - we would level the base layer with 1/2 to 3/4 clear stone, pin the corners of the slab, do the plumbing in the clear stone (waterlines go in insulated sleeves), re-level it after plumbing, lay down insulation/mesh/vapor barrier, pour concrete.
So I'd be putting 4 inches on the stone rather than 2 under and 2 over, I'd do my wiring in the concrete (you can put it in conduits so you can always pull them out, pex tubing in the concrete, and engineered wood right on the concrete. I'm not getting the purpose of the web truss is all, so if there is a reason I'm not grasping let me know, but I think its cheaper and more effective for heat distribution to omit the web trusses.
Here on this page about how to build a slab on grade on problem soils you can see some photos of a slab being assembled as mentioned, the only difference is that it has an air heated radiant floor instead hydronic.
Happy to help more, I just need to understand why you've got the web trusses in the equation.
Thanks for your amazingly fast reply Emmanuel. I'll do my best to try & explain.
Web truss subfloor reasons are 2 fold:
(1) We've lived in 3 different places w/ concrete floors and hated how hard it felt to walk on (yes, they all had carpet w/ extra thick padding under). Plus, in one place in Mt. Desert Island ME that had hydronic radiant floor heating imbedded in the concrete slab itself, the floor was unfortunetly more cool than anything in winter even though we never expected to actually feel the heat w/ our feet anyway. So by having pex radiant panels installed directly under the floor itself as opposed to being buried in the concrete, we're hoping to actually feel that lower register heat a bit better (we know it won't actually feel warm to the touch except maybe on REALLY cold days). Additionally, aren't we heating the structure more now than putting that energy directly into the slab?
2) Conduits for electric, septic, and well water will be poking up through the concrete slab. However, the remaining plumbing, etc., will be installed within the subfloor structure and consolidated in the utility room so that if any worst-case-scenario happens (ie. serious leaks, etc.), it should be easier to have to only pull up the utility room floor to do the work (or even worse - more flooring inside the house) instead of going into the slab itself. Also, in 20-30 years, if the hydronic floor heating tubes/panels need work or replacement they'll be more readily available under the floor.
I'm sorry if I didn't explain correctly above - it's hard for me to articulate when I'm not an expert :) So I'd bullet point the 1st reason as the 'comfort when walking factor'; 2nd as the 'feel the heat a bit better', so to speak; and 3rd as the 'fix/replace/worst scenario' potential. Below is a summary:
2" horizontal foam board below slab; 2" vertical foam board around sides of slab (plus up 18" to cover subfloor); 2" horizontal foam board 'wings' set just under the ground surface extending 2-4' out around perimeter of slab. I'm really sorry but I just realized I forgot to include the perimeter 2" horizontal foam in my original post,
Awesome! Only you and ZEP have responded, and all at once too! FYI: Zero Energy Project also just replied to my question, and they suggested 2" foam board under slab w/ 3" of vertical foam board around sides/edges of the slab and the 18" of subfloor. They thought the 2" foam board on top of concrete slab was unneccesary. You're also sayig the 2" of foam board on top of the concrete slab in not necessary, right?
I hope I've covered everything so you have all the information possible. Again, sorry for forgetting to the 2" horisontal foam board wings around the perimeter as I don't want to skew your answer. Thanks in advance Emmanuel!
Prior to placing a concrete slab, one should consider if radon is an issue. If so, make preparations for subslab ventilation. When curing, a concrete slab should have the ability for the hydration to occur above and below, so there should be a layer of sand between the foam and slab. Please have a detailed heat loss calculation for the entire structure. Depending on your heating degree day location, more than two inches of foam may be a cost effective solution. YOU really only have one time to get this correct. Finally, rigid foam should NOT be exposed in a crawlspace as it is a fire hazard, requiring some type of cover, perhaps drywall.