What are the best below grade drainage layers for a slab on grade foundation?
What material for layers under floating slab and the 4' around the house? if the forest is sandy, i would just need granular A? I would clear top organic, then I'd want the house to be about 12" higher than surrounding land. I guess I'd have to buy granular A and compact it. would I need any different material under floating slab for around plumbing and electrical conduits or just granular A compacted? then 10 mil poly, 2" rigid, pex radiant then 4" concrete w/ fiber (no rebar). House 40x60'. I've seen both 24" EPS going vertically down against interior grade board and i've seen the EPS 2" go under the grade board and over the sonopost piers (8' apart). the floating slab gets poured either against 24" vertical EPS or against 10 mil poly coming up the interior grade board. if the EPS goes under interior and exterior grade board then how far past the house wall should it go? what is good for the perimeter of the house? Just granular A sloped 1:30 like code states slope? or maybe put drainage pipe anyway 4" away from outside wall and 12" down.



















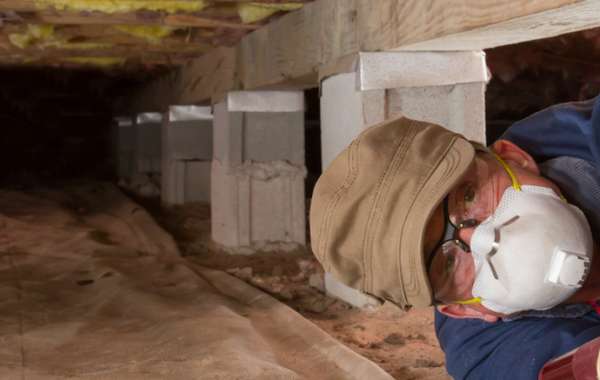
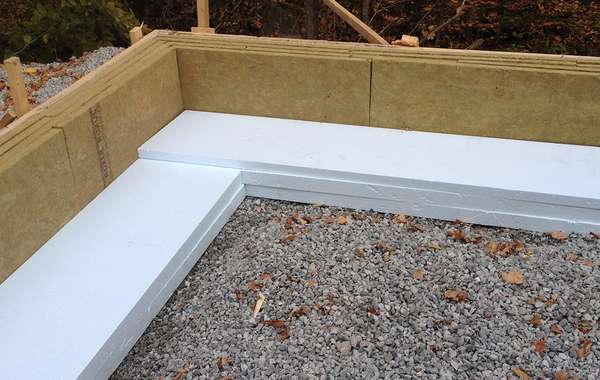
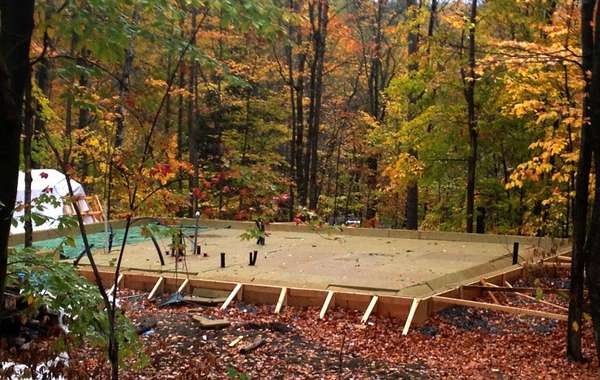
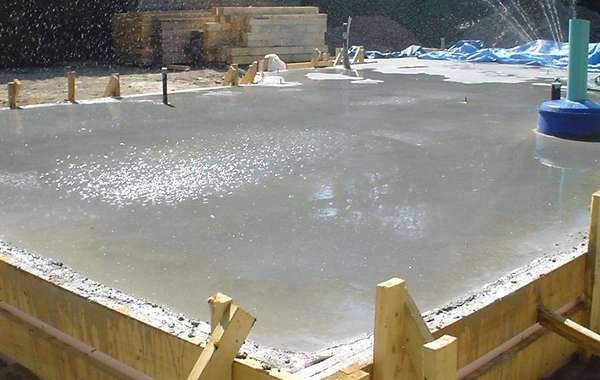
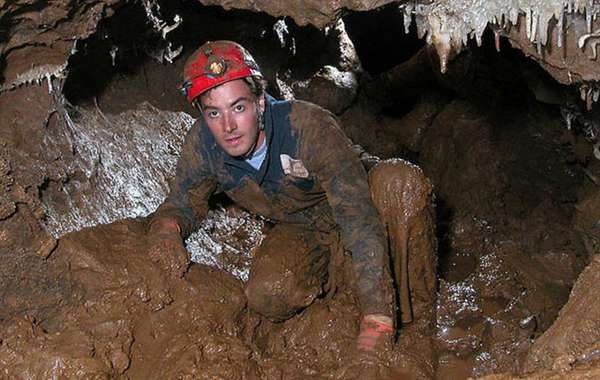
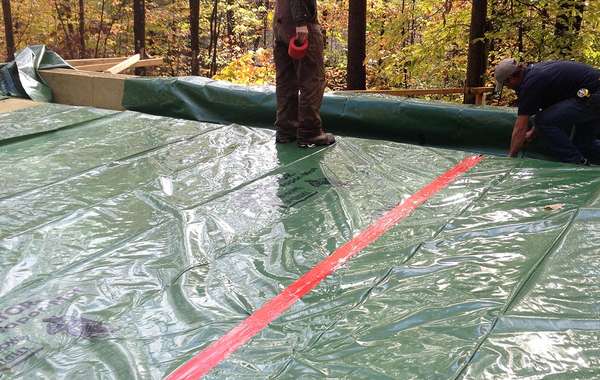
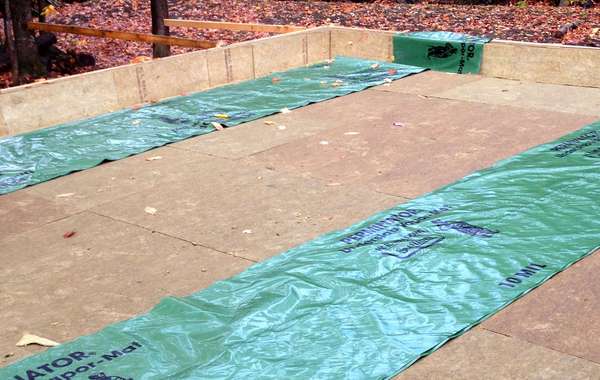
The proper procedure for building slab on grade foundation starts with building it on a suitable base that won't heave and that has sufficient drainage. First I would read this page -
How to build a slab on grade foundation: the Ecohome step by step guide
We can advise you on the best practices for building a slab on grade, but you would still need a designer, architect or engineer to stamp plans for you for permitting. In our building directory there is at least this one Engineering firm that designs raft slab foundations on poor soils for Canada and the US, otherwise you can look here in our building professionals directory for structural engineers near you.
The reason we point to that company, is that a raft slab can be built on any soil that an edge-loaded footing foundation can be built on, but not the other way around. A Raft slab spreads the weight evenly over the whole surface which greatly reduces the risk of heave, uneven settling, and slabs cracking.
You need to be sure (and your engineer needs to confirm) that the soil base can safely carry the weight of your foundation. Some types of soils such as expansive clay need completely different aproaches, so a soils test is always recommended first.
Assuming the base is solid - a drainage layer of at least 6 inches of clean crushed stone provides the necessary drainage, it also allows you to do your plumbing in the stone, then re-level it. A vapor barrier may be required by code, or if you're in an area with radon gas and installing a slab for a basement, but if not - a 6 inch base of drainage stone with 6 inches of EPS foam is generally sufficient as a vapor barrier and would not require an additional membrane, but of course your regional building department should be consulted first to confirm that.
A permiter skirt insulation for cold climates is essential to prevent frost heave, and given that frost forms on a 45 degree angle from the surface, that skirt can have as little as a 2% slope all the way up to being completely vertical. All that matters is that it slopes away from the house so that any standing water drains away from the slab and not towards it.