How much insulation does a basement floor need?
Insulating a basement is a great idea if it wasn't insulated when built, as before we began insulating foundation walls and below slabs (see slab on grade), it was generally estimated that basement heat loss accounted for about 1/3 of the total heat loss of a house. It is likely that such an abysmal starting place made the addition of any insulation at all seem sufficient, so basements built to code are still often chronically under-insulated.
Current building codes vary by region and state, but what is consistent is that if you insulate to the minimum requirements of code, your basement will still account for a significant and unnecessary portion of the heat loss in your home. Somewhere between R5 and R10 under a slab tends to be what we typically see now, yet energy modeling shows that additional insulation will have a relatively quick payback period.
The three images below are thermal models showing what you could expect from a concrete floor in a typical cold climate, either in Canada or Northern US; first un-insulated, the second insulated to meet Building Code (R10) and the third insulated to R20, the minimum we would recommend in Canadian and US cold climate zones, for comfort and a good return on investment.

Modelled using a 4-inch concrete floor, you can see that in the first image of an uninsulated floor, the colour gradient from warm to cold shows that heat lost to the ground below is evident to a depth of many feet, while in the images with insulated floors you can see that much more heat is contained by the insulation. Also worth noting is the light red colour of the uninsulated floor indicates a cooler temperature that the white-coloured insulated floors, which is less comfortable for occupants.
Despite the constant temperature of the earth just below frost depth (approximately 2 or 3°C in winter), the type of ground on which you are building will have a dramatic effect on the rate of heat loss through your foundation walls, as heat moves more easily through some materials than others.
Heat will be drawn from your home much quicker through rock than clay, and quicker through clay than soil. Heat will also move quicker through wet clay than dry. We would recommend at least R20 under slab floors in cold climates (the third image above), but depending on the type of ground on which you are building, you might need even more to double that in order to maintain the same level of energy efficiency.
The rate of heat loss through foundation walls also varies between below-grade and the parts above. Over a heating season, there will be much more heat loss through above-grade walls than those below.
Therefore, with one wall and two rates of heat transfer, this leaves the dilemma of insulating more than you need below, or less than you need above. There is the option of beefing up insulation at the level above grade; however, this is a less common building technique. To be truly effective, it would need to be done on the exterior of the wall to prevent thermal bridging.
Building code requirements for foundation walls vary across the US and Canada, and range between R19 and R24.5. This is a minimum and, depending on location and climate we would recommend increasing that in the interest of saving energy, and money in the longterm.
When renovating or building a new home in the US or Canada with a Basement or a Slab on Grade, in the Ecohome best practice for building Foundations & Basements guide section you will find the basics on foundation, basement & slab design, under slab insulation, site selection & preparation, excavation, drainage & radon gas prevention and mitigation.
Technical edit and thermal images by Denis Boyer
















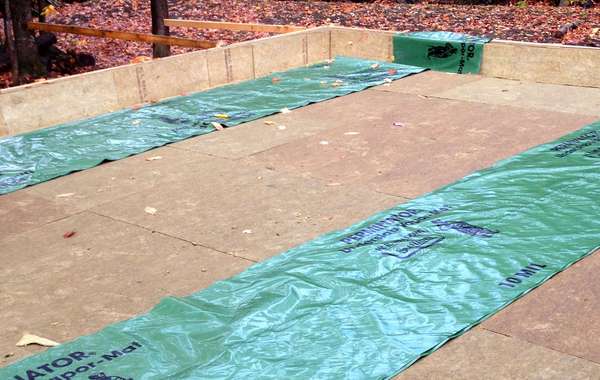
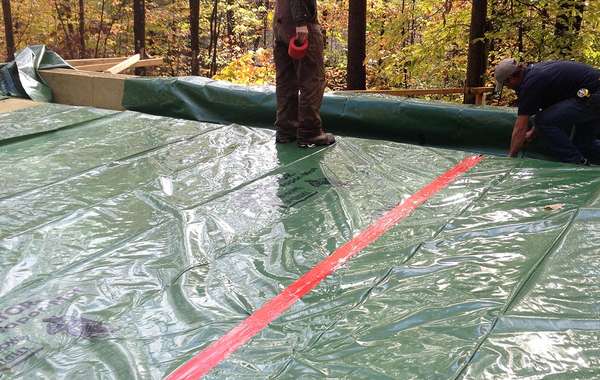

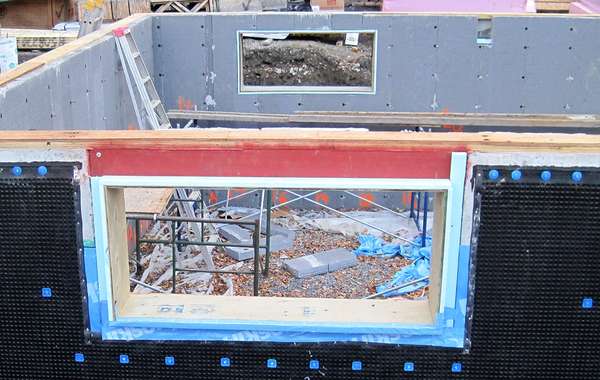
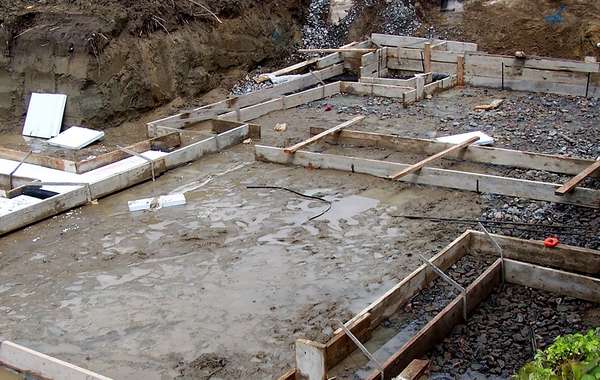
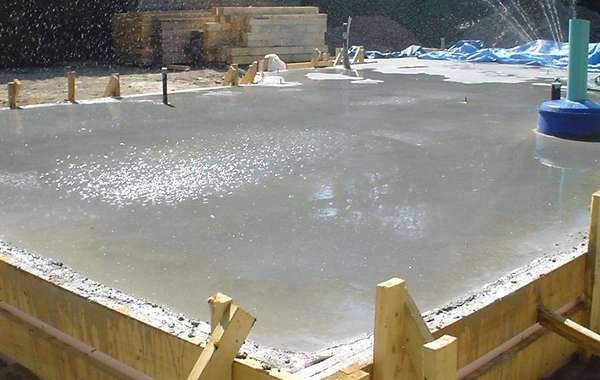
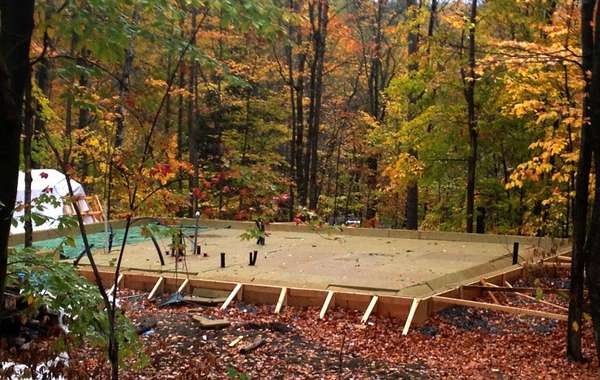
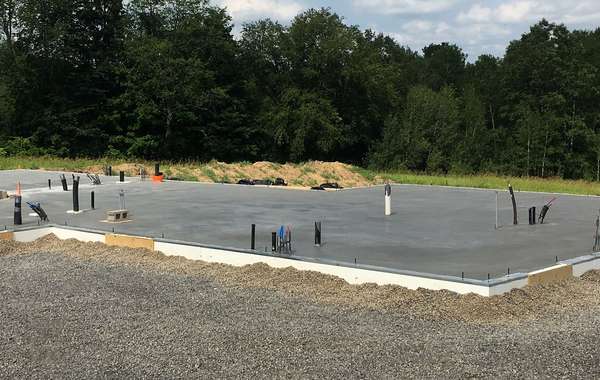
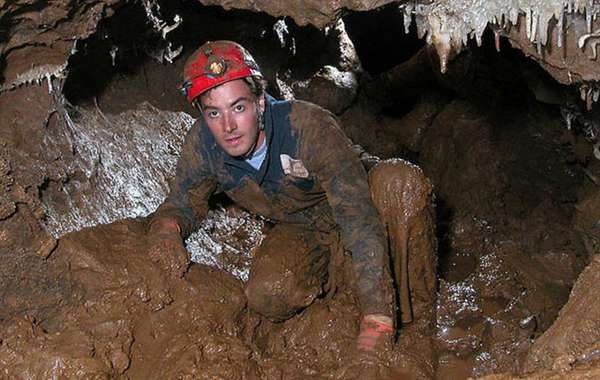
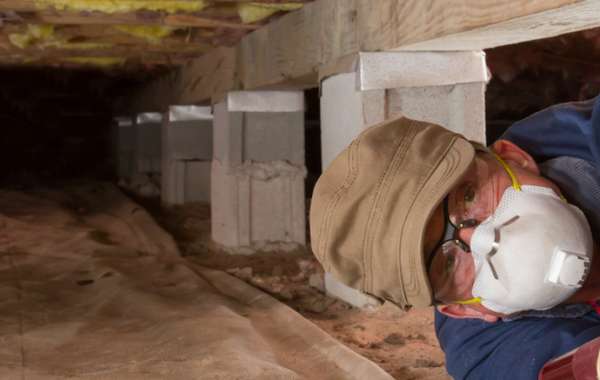
A very informative article. I am building a workshop in an area where energy is super expensive so I plan to insulate the floor and use radiant heat to heat the building (I am hoping to add a solar HW system in the future to supplement the heat source. Your article says that R20 is a minimum floor insulation but could need more depending on the type of ground...but there is no indication as to what that means. How do I determine if my ground requires more than R20?
Thanks
Hi Richard
Heat will travel differently through different materials, meaning you would need less insulation on rock than if you were on soil to keep the same level of comfort and rate of heat loss. You can get a general idea yourself with a shovel, but for something more specific and accurate you would need to consult a geotechnical engineer. Also the region and climate are very important factors as well, in milder climates you can get away with less.
As a bench mark, our engineer has determined that in the Ottawa / Montreal region (and similar climates) the 'sweet spot' of insulation (meaning the ideal amount for a sensible return on investment) is likely in the 6- 8 inches range with EPS rigid foam, which would be somewhere between R24 and R32. I wouldn't go below that, and unless you have a need to remove soil and replace it with foam in order to lighten the load on soft soil, I can't see using more than 10 inches in most of Canada.
Yes. There's a contradiction here with the article.
Good catch John if you mean the comment above, that should be the opposite. You'd need a bit more insulation on rock that soil.
I am renovating a 60 year old home with about a 700 sq ft addition. In the new basement is it better to insulate under the new poured concrete basement floor with the proper foam sheeting as opposed to insulating the new floor on top with sub floor options including foam, dry core etc?
Thanks for your help.
if you are pouring a new floor it is always best to insulate below. That will help prevent frost heave and cracking, and you take advantage of that thermal mass inside the home that helps regulate temperatures. Insulating on top of a concrete floor should really only be a remedy to fix an existing and unisulated floor.
Great article. You’ve done a good job explaining the merits of more insulation for the basement floor. I am building a home in Winnipeg and I was planning on 2” EPS below the basement floor and now I am shooting for 4”. To clarify the article speaks about 4” as a good amount. Yet in your comments section you speak about 6” minimum with no more than 10”. Are you speaking about basement wall insulation in this comment? Thanks for clarifying.
Hi Paul
It's tough to provide a recommendation for insulation levels that suit all of Canada, that's why we said what I think you are referencing - that we recommend a 'minimum of R20', which would be 4 inches of EPS foam. In a warmer region like Southern Ontario or Coastal BC, 4 inches would probably suffice, but for colder regions of Canada I would be looking at 6 or 8 inches myself for comfort and return on investment.
The reason we offer a 'minimum' level yet also recommend doubling that in some cases, is because of all the variables at play that you would need to factor in to pin down the 'ideal' amount of insulation in a certain region - how clean your heating fuel is, how much it costs, as well as the regional cost of insulation boards. Without investing in energy modelling for a specic house and climate and comparing long term costs, the best recommendations we can give are pretty general. But given that you are in Winnipeg and not Windsor or Victoria, if it were me I'd be considering at least 6 and more likely 8 inches if you've got room for it in your budget.
And, are you planning to heat the floor? If you install in-floor radiant heating you will greatly increase the differential in temperature between the slab and the ground below, which in turn greatly increases the rate of heat loss. Without doing a lot of math it's impossible to say exactly how long the ROI would be, but I would say that an extra 2 inches (meaning going from your current 4 inches to 6 inches) would for sure pay for itself in terms of savings on heat in not too many years.
Thank you Mike for your detailed response. I imagine it must be difficult to provide general comments when building conditions vary so greatly. Incidentally, as we've progressed down the road of the design of our home, we've spoken with several building contractors and consultants. Several have raised concerns over a large engineered concrete basement floor supported by piles. A number of contractors have argued a wooden subfloor would handle shifting better and be easier to repair. Winnipeg is situated predominantly on expansive clay deposits. That combined with extreme weather has some consultants raising heaving concerns if we insulate the basement floor. A suggested alternative, is an engineered wooden floor with a crawlspace below. Two questions: What is your opinion of structural wooden floors for basements and how would you properly insulate the crawlspace underneath?
Hi Paul,
I'm not a big fan of crawlspaces, but we do have page on how to best insulate a crawlspace if you do choose that method. And I'm certainly not a fan of leaving slabs unisulated.
We have a page on how to build on problem soils that may be a solution for you to consider, which is a technique we are employing ourselves at the moment. We are building a new demonstration house at the moment and it as well is on expansive soil. We would have needed to do a significant amount of soil remediation to do a traditional thickened edge slab, any increase in cost for this system was offset by savings in excavation and soil remediation. here is video of the slab-on-grade of our demo house being built. I hope that helps!
Hello, I am presently considering renovating the basement of a 1988 home in Granby, Québec.
Following an initial evaluation, I noticed that most of the basement flooring had been raised 4 1/2 innches by building a subloor made of 2 X 4s, covered with a 1/2 inch veneer and engineered wood. The flooring is fairly cool and the perimeter walls are cold. None of this with any type of moisture.
The perimeter walls were already in place when this subflooring was added. So it made all electrical outlets on the perimeter walls lower that normal. I started questionning the reasons for raising the subfloor this way. Additionnaly, I have discovered that the last 24 inches of the concrete foundation behind the perimeter walls at the slab level had not been insulated. There is an approximate 4 inch space between the walls and the concrete foundation. So now, I am thinking of removing the gypse walls and insulate properly. My problem is to determine whether I should pull the entire subflooring structure including the 2 X 4, insulating appropriately and then building on top or, removing part of the subfloor such as the engineer wood and veneer and insulating between the 2 X 4 with EPS or XPS foam panels. I am thinking that leaving the existing 2 X 4 against the slab might create some other issues in the long run since in direct contact with the slab. What is your opinion ?
I live in Calgary and want to upgrade insulation on my 1969 home. The basement has lino on top of concrete. I'm wondering how to insulate that floor. Can I avoid a subfloor and still get high R value? What materials would you suggest? You can imagine that living here, most people will advise a minimal amount and say that I won't get a return on investment. I find their response discouraging, and I keep looking since there are other values at play. Thank you. I really appreciate your opinion.