Slab-on-grade construction - technical guide
Deciding to build your home with a slab-on-grade foundation instead of a conventional basement or raised crawlspace foundation can greatly reduce your environmental impact during construction, and has the potential to offer significant financial savings as well.
By replacing concrete with lower-impact and better performing building materials like high performance insulation, you can eliminate many tons of greenhouse gas emissions from your building materials as well as during the future operation of the home.
Slab-on-grade construction is a somewhat uncommon method of home building that replaces the conventional foundation wall and basement or crawl space with a concrete slab that rests directly on grade. The technique lends itself to most types of terrain, with the exception of heavily sloped sites, and increasing the performance of slab on grade floors is simply done by adding insulation - yep, we have a guide for how to insulate slab on grade floors when building, here.
Why build on a slab instead of a basement?
To save money and carbon emissions, and have a healthier and more durable house. For a detailed guide on choosing between a Slab on Grade or a Basement for a home foundation see here, but we'll give conclusions below.
Typically, the construction of a single family home in Canada & North America starts with a poured concrete footing followed by an 8-inch thick foundation wall, generally 8 to 10 feet in height.
In a cold climate zone a basement foundation counts on being buried at depths of between four and five feet to protect the footing and basement floor from freezing temperatures. Since this creates additional floor area underground, it is a natural desire to claim that space, and so born is the basement rec room or man-cave - and it's important to understand how to choose between a crawlspace or a slab foundation too.
Whether you start construction with a slab-on-grade or a foundation, in the absence of bedrock both will be resting on dirt. So one is not more 'stable' than the other, or more suceptible to frost heave than the other, if it is properly insulated around the perimeter.
In the case of a 'walk-out basement' you effectively have a slab, only with a very expensive and poorly insulated wall. Envision a slab-on-grade as a four-sided walk-out basement with much cheaper and better performing walls, though if you do need to build a basement to optimize sqft on your building plot, then learn best practice for insulating when building a new basement here, or if you have a basement and need to learn how to finish a basement & insulate correctly to avoid mold, see here.
In cold climates, a slab-on-grade can easily avoid frost heave with the simple addition of skirt insulation, which protects the perimeter of the footing so that it will never be subjected to the freeze/thaw cycle, and instead remain close to the relatively constant 8 -10 degrees Celsius temperatures of the earth. You can find a step by step detailed guide to building a frost protected shallow slab on grade foundation using foam forms here.
 |
|
Skirt insulation around slabs and foundations prevents concrete from freezing © CMHC
|
Skirt insulation is a very simple and cost-effective solution that could (and should) be applied to basement foundations as well, as it would help reduce heat loss by keeping basement walls at a much higher temperature.
In addition to significant cost savings during construction, a slab-on-grade will reduce the risk of problems caused by humidity and water infiltration, which are typical challenges faced by basements.
What's wrong with basements?
The costs - ecological and financial:
Concrete is very expensive to purchase and extremely energy intensive during manufacturing. The process of building a basement requires 3 costly visits from a team of concrete trucks; once to pour a footing, again to pour walls, and a third time to pour a basement floor. For every ton of concrete produced, one ton of greenhouse gases is released into the atmosphere.
Once a basement foundation is completed, a subfloor must be built on top. This is another cost that will be incurred in order to create a surface on which living space is built, compared to a slab which is ready for construction.
* A home built on a slab-on-grade has a lower risk of flood damage, which is favourably looked upon by insurance companies and can be reflected in your premiums. Basements can also be susceptible to Radon gas infiltration, so to learn how to prevent Radon gas levels being high in homes, see here - or to specifically find out how to remove Radon gas form basements and crawl spaces, see here.
Health, durability and comfort:
Despite how common finished basements are, there is a general lack of understanding of the additional challenges posed by building underground. This can mean that in a lot of cases, the proper building techniques are not being followed, according to the principles of building science.

Case in point: walls need to be able to dry in at least one direction. In a cold climate, the walls above ground should be designed to dry predominantly to the outside. But, since soil is for all intents and purposes 'water', basement walls need to dry to the inside.
Common building practice does not account for this, and a disturbingly high number of homes have moisture damage and mold, which is in part blamed for an increase in respiratory illnesses.
This happens for a number of reasons, the first of which is that we finish basements too soon. Concrete is largely made up of water, and with soil on the exterior a foundation requires a minimum of 2 years to fully dry to the inside.
Secondly, as the National Building Code now requires basements to be insulated and new home buyers usually want the space finished, the cheapest way for developers to do this is to treat them as they do above ground walls. So basements are generally insulated on the inside, long before unwanted moisture has left, and in the same manner that we build above ground where walls can dry to the exterior.
By sealing moisture sensitive materials (wood and fibreglass insulation) between a wet concrete wall and a polyethylene vapour barrier, we are inviting mold. A slab-on-grade foundation avoids this all together.
Why we like slab-on-grade construction
Quality of life:

In comparison to a basement, building above ground has the advantage of providing more natural light. It also helps maintain clean interior air quality as it reduces the possibility of mold.
What's more, slab-on-grade construction can make your living space more comfortable. Thermal mass within the conditioned living space has the ability to absorb and store heat, greatly helping to regulate interior temperatures. Homes with significant thermal mass inside the building envelope are also easier to keep cool in summer.
Affordability:
Bringing a building project to the point where it is ready for main floor framing can be done much cheaper with a slab-on-grade than a basement. With a slab, the same milestone is reached without having to build an 8-foot concrete wall, nor do you have to build a wooden subfloor on top.
Comfort and efficiency:
In the absence of 5 feet of dirt, a slab-on-grade in cold climate zones requires additional measures to avoid frost heave, so it includes levels of insulation that otherwise seem to be omitted from basement construction. That insulation can be paid for with the thousands of dollars that would have gone into purchasing concrete for a foundation wall.
Slab floors also easily accommodate radiant floor heating, which offers a very balanced and comfortable environment, transforming the concrete mass into one big radiator.
One of the great advantages of radiant floor heat is that the further you get from anything radiating heat (imagine a woodstove), the cooler it gets. So heat is concentrated at ground level where we are rather than collecting in the highest points of our house, where we aren't. This facilitates an overall lower temperature, without sacrificing comfort. Warm feet are happy feet!
Reducing your environmental impact:
The slab-on-grade building method reduces your impact on the environment in two different ways: by greatly reducing the amount of CO2 produced in the manufacturing and transportation of materials, and by providing - dollar for dollar - a wall with much better insulation.
By building a slab-on-grade home, you are choosing to substitute foundation walls with above-ground walls. In other words, you are replacing concrete walls with a much more affordable and energy efficient wall assembly.
This is why Slab-on-Grade foundations are frequently chosen for Passive House certification in North America, Passive Solar Homes & LEED certified homes.
 |
|
Slab on Grade Foundation © Yanni Milon for Ecohome
|
Sacrifices, challenges and solutions:
In order to be able to make an informed decision about this type of foundation, there are several precautionary steps that must be taken and challenges to be addressed.
Your state or municipality may require plans that have been approved by an engineer, and some may not be familiar with slab-on-grade homes. Be sure to check with your municipality or state before beginning construction, and even before getting too far into your building plans.
While we are firmly in favour of slab-on-grade construction as a concept, we recommend carefully considering your options before moving ahead with any plans. There are many legitimate reasons to begin construction with a basement foundation:
- A slab-on-grade will require more above ground space, so in order to have the same size of home you will need to build either out or up. You may run into height restrictions where you choose to build, meaning you may have to build out instead of up. This is not always possible, certainly if your site is an urban infill lot, leaving you two options: a smaller house or a basement.
- Despite their disadvantages, basements are often very practical since they provide a significant amount of storage space. Without a basement, everything that would have been down there must fit into the rest of the house or in the garage or shed.
- Basements usually house mechanical rooms. Keep this in mind during the design phase should you choose a slab, as mechanical systems will now need to be housed on the main floor. And don't be stingy with that space - think about everything that may potentially need to go there: a furnace, boiler, water heater, air exchanger, water softener, septic pump, sulphur tank, central vac, etc.
Slab-on-grade design:
Given that you are committing a certain area of the main floor to mechanical systems, this is as good a time as any to plan some storage, and maximize the efficiency of that room. Along with some space for storage, you could consider including laundry facilities, or even a pantry in that space.
With the amount of action going on in a mechanical room, it will be a bit noisy. In order to mitigate that, those walls should include sound reducing measures.
Plumbing systems are normally accessible from the basement or a crawl space, but not so with a slab. The nature of a slab-on-grade means plumbing systems will be permanently fixed in the concrete and not easily modified.
Installing a second toilet on an existing drain pipe is virtually impossible in this situation, so plan ahead. Worth investigating is the concept of 'flexible housing design' where future changes are anticipated so that the necessary infrastructure can be put in place at the time of initial construction.

Floating slab / monolithic slab foundation:
The term floating slab refers to a two-stage slab construction, where footings are individually
poured, and the centre floor of the slab is poured after footings have cured. The forms of a monolithic slab are designed so that both footing and slab floor are poured at the same time.
We have found no great advantage to support either method - the main reason for a pouring a monolithic slab would be to reduce the visits by the concrete trucks to one only.
Now you know more about how to build slab on grade foundations. Find more building efficient and affordable green homes in the pages below and in the Ecohome Green Home Building Guide
Learn more about the benefits of a free Ecohome Network Membership here. |




















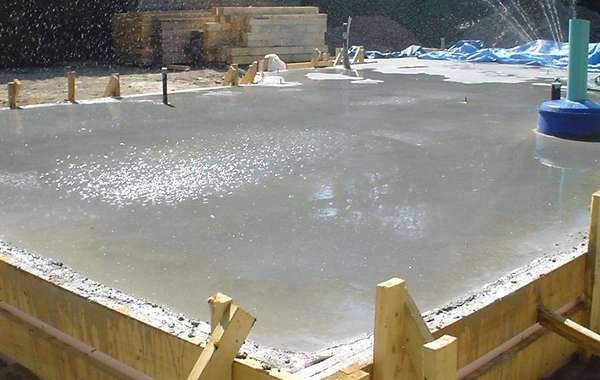
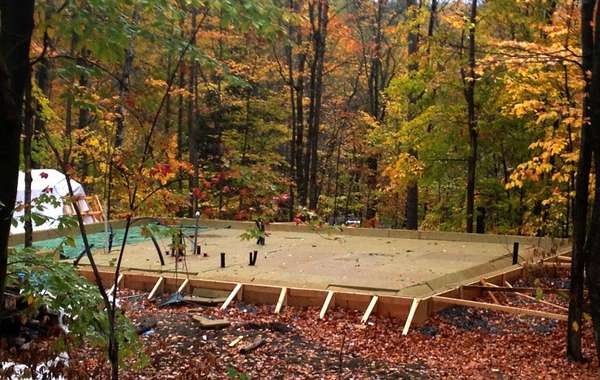
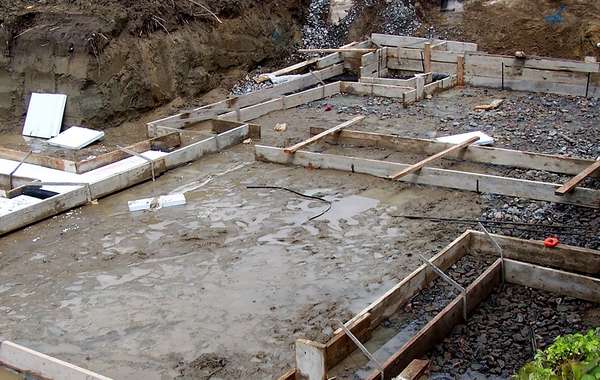
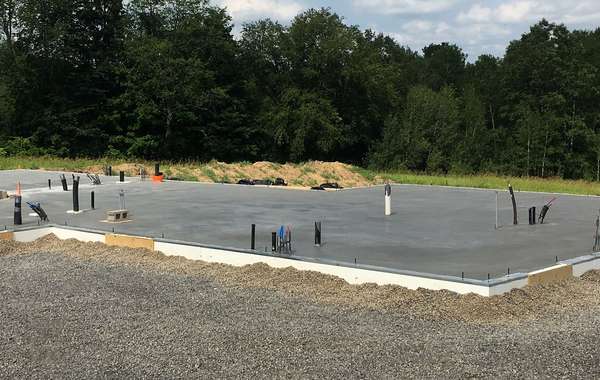
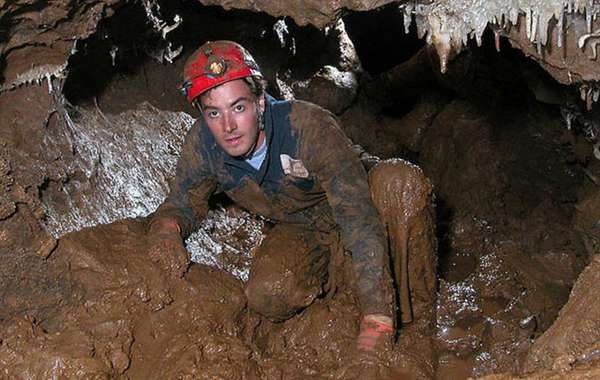
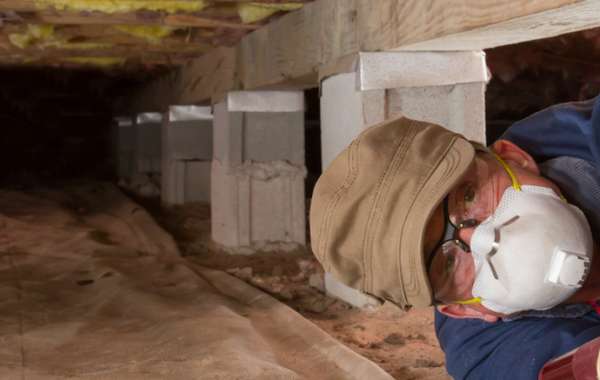
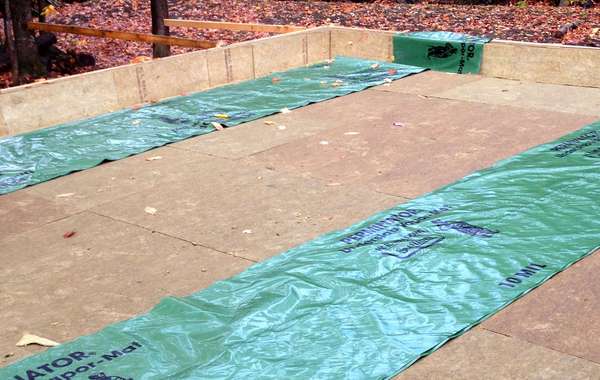

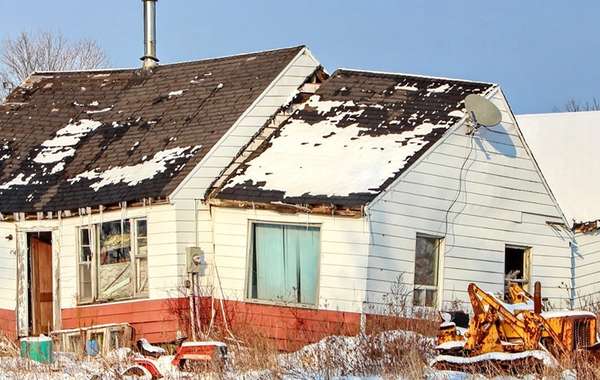
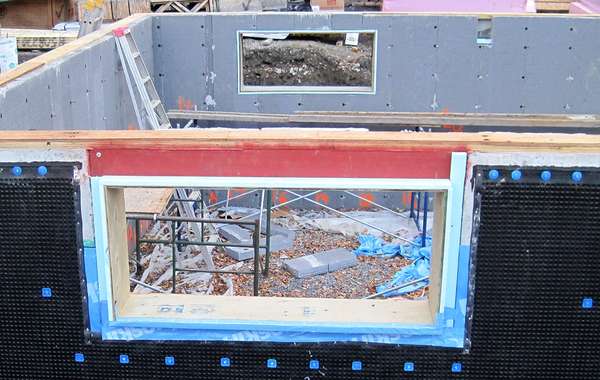
What is the best way to run ventilation to all the rooms if I'm putting in slab heat? I was going to get an air to air exchanger put in and run a main line with trunk lines to all rooms should it be done in the attic or put pipes in the cement? Thanks JV
Hi John, we would echo Ryan Fletcher's opinion below, don't stick it in the slab.
I would not recommend putting the ventilation in the slab. You will run into condensation issues and potential air quality issues down the road with that approach. Either on the warm side in the attic or more ideally in bulk-heads on the warm side of the air barrier inside.
I want to build a home on a slab on grade in a cold climate.
Frost line is quite deep. 4-6ft
My question is about plumbing. Line from well and to septic system should be run below frost line? And rest of driains ie shower, sinks, washing machine. Run under slab? Or below frost line?
Your water line coming from your well should be below the frost line, if you are all all concerned that you aren't quite there then consider laying a sheet of EPS foam on top (not underneath, you want to warmth from below), and if its still a risk you can get a heated wire installed inside the well line. They draw a very small amount of power so it's not a major consumer of energy, its just enough to prevent it from freezing solid.
The rest of your plumbing would be below your slab as it won't freeze, but it will be cold so be sure to insulate your water lines, or embed them in the foam insulation. The septic pipe running from the house to the bed shouldn't freeze as long as its properly sloped. Everything you put through it is warm, so even if drops of water in the pipe freeze, they will melt the next time you flush a toilet or do a load of laundry.
I'm planning my house (climate zone 6) and leaning towards slab-on-grade, because of a high water table, simplicity/cost, and reduced CO2 emissions. I was thinking to bury only drain lines (1 full bath and a utility sink), with supply lines being in the walls (all plumbing will be centered around and close to the mechanical room). Is there any reason I don't know about why I should bury supply lines?
If you can design with supply lines coming from mechanical area directly to bathroom and kitchen go for it. Just remember no drains or supply lines in outside walls, only if protected from freezing. I always design with bath and kitchen next to mechanical. Above and below and around. You could run large understand conduits to other parts of the house for future remote...pex lines easily slip through them to a future bath.. But underslab drains need to be in proper places i.e. future toilet flange.
I am building a slab on grade workshop with lots of insulation in the floor (I asked a related question in another article). In this article you suggest the use of an insulation skirt but you are providing no information on how we size it. What thickness or R value should we use. Is there a minimum depth below ground level in order to make this worthwhile? Is the span out from the slab decided by the depth or ? Is it laid horizontally or on an angle or does it matter? Does it matter at what point it comes off the slab...right at the bottom, halfway down...?
Thanks
Hi Richard,
The amount of skirting will depend on the climate, so you (or ideally your engineer) would need to decide that based on the AFI (Air Freezing Index). Homes built further north and at higher altitudes will need more robust skirting. So I can't really give you an accurate amount as it would depend very much on your location and altitude, even the site-specific soil conditions.
But generally speaking, a skirt should be installed deep enough that you won't damage it if you drive a shovel into it in the future, and it should be above or flush with the slab insulation. It should also be sloped away from the house with at least a 5% grade.
Whether or not you heat the slab will also determine whether a skirt is needed, also whether or not you heat the building with some other source beyond radiant floors. An unheated garage may require skirting while the house it is attached to may not.
An alternative to a skirt can be a deep layer of 3/4" clean stone a few feet out from the slab edge, clean stone will not hold moisture so a proper amount of it will prevent frost heave. But how much stone is required is another caculation best done by professionals.
Here is a frost simulation video of a slab by a company called Legalett, as you will see here, there is no foam skirt as the AFI in this particular location did not require one, but you also see an increased amount of stone under the perimeter of the slab. So we unfortunately can't give you more specific advice as to how much skirting is required, that is a decision best made by an engineer. https://www.youtube.com/watch?v=zK1vNMvP7R8
We would like to build slab on grade with south facing windows for solar gain. Can you recommend a place to find ready made plans for a home that is under 2000 square feet (including mechanical room etc.)
Thanks
The pipe from the well must be below the frost line. My frost line is seven feet. However it can go deeper where vehicle or foot traffic push it down so ensure styrofoam or some sort of cover in a vehicular area. Even a sheet of poly plastic under the driveway/above the water pipe will slow the frost. As for your under slab plumbing. It does not have to be deep. Frost travels down. It hardly moves horizontally. Dig trenches and do your plumbing then fill with sand. then seal a layer of poly and styrofoam. also a styrofoam skirting extending out from your slab will ensure everything under your slab will not freeze(obviously if you leave for the winter and turn the heat off it will). Always put styrofoam down between the plumbing/dirt and the slab in a cold climate. This is my personal opinion based on my area and experience.
Typically I like to use the same as what went under the slab, extending out as far as you like. I went two feet out, horizontally with an angle so as to shed the water. My pump house stayed warm all winter without a hiccup.(4 months of at least -20) Colby.
Has any one added a slab on grade to an exsisting home with a basement to produce an extension to the home. If yes please advise if it was the same construction with the shared wall of the exsisting home. Is there a reference I can review
We have a slab-on-grade house in North Vancouver. The water pipes used to run under the slab but I guess that caused problems whenever there was a leak - you'd jackhammer up the floor. When we bought the house the pipes were re-routed through the attic. Trouble is, attic is not heated. The pipes have a little bit of insulation on top of them, but when it gets below -10 outside, the pipes freeze. Therefore we leave the water running at night - not very eco!!! What is the alternative? More insulation on the pipes? Anything else?
Heat tape.
yes, absolutely more insulation. If you used one single foam pipe wrap it likely wouldn't be enough, I'd triple it and see how it goes. Another idea may be running them through the conditioned space, perhaps building a bulkhead to hide them. Good luck, and let us know how it works out.
The above post is mine...this is an update. I ended up contracting a geotech engineer while digging the hole for the slab because I thought I had run into a clay like substance. While it wasn't clay it did result in the need for more drainage and protection from frost. A skirt was recommended. It covers 4ft out from the bottom of the footing away from the building for the entire perimeter. It is set at a slight angle down away from the building to shed water. I have two layers of 4" styrofoam under the slab and the skirt starts from the edge of that insulation. A vertical section of styrofoam sits on top of it and against the footing to a point six inches above the slab floor and will be capped with flashing to protect it from the sun once the wall is in place this spring. (right now it and the slab are covered in straw and protected with tarps). Under the skirt, against the bottom piece of styrofoam, is socked big-O drainage tile that drains into a massive French drain. The purpose of the skirt is to stop frost from getting under the slab due to moisture that is trapped in my soil type freezing in the winter. If the soil was of a type that would drain better then there would be no need for it at all. As it was the geotech engineer said that putting in the drainage tile was the most important addition and would probably be sufficient...that kind of vagueness on the future health of a slab I had invested almost $30K on was not going to cut it so I did both.
Given that everything is done correctly for both types of construction, are there any comparison figures in terms of average building cost per square foot between a slab on ground bungalow home and typical bungalow with a basement in a northern Ontario climate? .. or in any climate?
Hard to give you an accurate cost break down on that unfortunately, we have not yet done a comprehensive study of both. So much depends on design and materials. But simply think of the cost of digging a hole, filling it with concrete (very expensive) then pouring a slab on that floor and polishing it, then building a subfloor above, then needing a finished flooring product on top of that subfloor. Now compare that to pouring one floor one time, polishing it and being done.
And compare the cost of building below grade walls to above - concrete is more expensive than wood. So the cost of building two stories above ground compared to one above and below, slabs are cheaper.
We are in the process of building our Demo House right now, a polished concrete floor is saving us untold thousands of dollars, have a look at our progress so far. This hinges on you liking polished concrete, if you plan to drop 10-15 thousand for flooring on top of the concrete then your cost would go up. Regards. Take a look at a slab on grade construction here
I am looking to add an addition to an existing 800 sf.cottage in Muskoka, which is currently a slab on gravel- built in 1984 . Can I add a slab concrete addition to this of approximate 500 sf? I also want to add a winter water line which is coming in from the lake not a well. i am looking for a reputable contractor that can do this for me
Thanks PF
We are wanting to build a second floor onto our garage that has a slab on grade foundation. What concerns could I encounter? How thick should the foundation be to support the second level?
Hi Dean, I wish I could help more, that is really a question best for an engineer who can come look at your site. The only concern I could think of is if the existing footing isn't sufficient to support a second floor, I don't think that would be the case, but I'd still get it checked to be sure.
Hi PF
I don't know any contractors in that area unfortunately. slab additions are possible, you'd be down to ensuring it meets structural requirements and municipal setbacks, and whether it actually works on your site. Its tough for us to offer any advice on an individual basis, slabs and foundations should be designed by professionals who have looked at yours specifically. Wish I could help more!
I'm sold!
There is one big advantage to the floating slab approach...after you pour the footing (aka. Grade beam) you can build the exterior frame on it, throw on the roofing and housew9krap and you now have a mostly weather independent environment to prep and pour the slab, not to mention that when it's time to frame the interior walls your lumber will stay nice and dry so it won't warp and twist.
99% chance you will wish you had the extra space of a basement, especially if you have kids and are building a true 'family home'. If not, then the slab makes sense. If you build a basement, make it 10' high so that you can have bigger basement windows above grade, and you may want to plan for a small wood pellet stove (wood pellets are made from waste wood products and are carbon-neutral) to heat the basement during the coldest months. In any case, be sure to plan your plumbing accordingly.
There is really no difference between a story above and below grade or two stories above grade, except the latter is cheaper to build and won't create mold. If you design a house with too much or too little space in the first place, it doesn't matter whether or not you have a basement, you'll still be disappointed.
Many lots are not large enough for a large area floor plan and many lots will be high and dry enough such that, if you make your basement walls 10' instead of 8', then you can ventilate well enough that you don't get any mold. True story.
For sure there are times when a basement is necessary, if you have an infill lot and a height restriction for example, you may need the space. Ventilation will help improve the air in a moldy basement but it won't address the real problem, what caused the mold in the first place. The problem stems from the misconception that basements need vapour barriers. Putting sensitive materials (wood and fiberglass insulation) against a concrete wall and then sealing it in with a poly vapour barrier is a recipe for mold. We have a page on techniques for basement construction that cover those issues and how to build them properly. cheers. Mike What's the best way to build a basement for humidity and mold prevention?
Quick question. In your videos it seems that your radiant tubing continues to the outside perimeter of your slab and across the whole slab, how do you go about fixing the framing to the slab without risk of puncturing the tubes?
Hi Patrick,
Once the concrete was poured but not fully set we installed anchor bolts, you just wiggle them into the concrete with your hand. We didn't drill in to the floor afterwards which is what you may have wondered, and that is definitely a risky move as it can puncture tubes.
I also like slab-on-grade constructions but you're talking as if we had a choice, the last time I checked the construction code does not allow using this method for a house (please correct me if I'm wrong) It is allowed for small garages or sheds.
Hi Yve,
Yes you can build a slab no problem. It falls under part 4 of the building code and not part 9, and if you tell your municipal inspector that you want to buid a slab they will likely be fine with it as long as you provide stamped engineering documents.
Hi! thanks for all this info. I have a slightly different question. I already have a slab extension built off the west side of my house which has a very old crawl space built circa 1912. We are in Oka Québec.
The slab was built about 15 or so years ago (I bought the house last year). There was 1 inch of styrofoam around the exterior of the slab and none underneath. I was digging around the foundation to put a flagstone patio and get the ground cover away from the wood which was about 4-5 inches above the ground. The styrofoam was pretty damaged around the top and I ended up digging it out. I am trying to figure out the best way to replace it.
I imagine 1-2 inches of vertical insulation would be better. There was no horizontal insulation. I was thinking of putting in some 3/4 inch gravel and 2' of horizontal insulation just to be rigorous. The slab seems to have shifted down by about 2 inches on one corner. Or was built that way. My inspector thought it should be ok. Also, what could I use to cover and protect the vertical insulation? and how could I install it? Outside of plastic tie wraps:) thanks for helping out. Cheers, SL.
Hi Steffen
That's unfortunate that there is no insulation under the slab. I'm a little suprised that a building inspector didn't have more to say about an uninsulated slab with poor frost protection and that seems to have shifted, you won't make the cast of CSI Miami if that's how you do forensic work.
To insulate the slab edge you could put vertical insulation first, then a cement board, it can be held at the bottom by backfilling it, and at the top you could put some long tap cons through it.
If it then protrudes beyond the house above, be sure to ad a drip edge to direct water to the outside of the cement board.
How is your house heated, is there radiant heat in the floor? If the floor is heated and uninsulated its unlikely it will freeze underneath, in fact it's likely quite warm. If you're floor isn't heated there is a much greater chance it could heave. Insulating the vertical edge as well as adding a horizontal skirt will help with heating as well as protecting against heaving.
For a hortizontal skirt I would propose 2 inches, and at least 2 feet out, but if it's not heated, even 4 feet out isn't a bad idea. the skirt needs to be on a slight slope (minimum 5 degree) away from the house, and ideally it would be a good six inches below the surface to protect it from damage in case anyone sticks a shovel into it. You could also put a protective membrane on top, a plastic mesh for example (like plastic snow fencing), that will further protect it.
To protect frost from going underneath the slab (and to prevent further heaving) I hope I read you right that you are doing exterior vertical insulation as well as a horizontal skirt.
Hi Mike, thanks for the quick reply!
There isn't radiant heat in the floor. The slab is under a 22' by 16' extension on an older 20 by 24 foot house with a crawlspace and rubble and mortar foundation. I heat the house with electric floorboard and mostly a wood burning stove (which is in the room with the slab). I am doing exterior vertical insulation.
I was chatting with a builder friend today who recomended putting cement board over as well. I was moving towards 2 feet of horizontal insulation of 2 inches at the base of the vertical board which will be 12 inches below grade. Going to four feet seems practical, but a lot of digging! Also, Should the vertical and horizontal boards be taped together?
Another question! How can I best insulate and seal up the area at the top exterior edge of the slab at the plate. Because of the existing siding and wrap I can't really get up in there to overlap the plate. I was recommended the expanding urethane solution around the bottome of the plate, filling up between the vertical insulation and the exterior wall. Tidying it up and putting on the cement board over it covered with an aluminum drip. Not so ecological - but maybe the best of the worst? Thanks again for the help! Very appreciated. Cheers, sl.
Hi Steffen
If it's a much bigger hassle to do a 4 foot skirt then 2 foot should be fine. And the reason I asked about heating - can you insulate the floor from the inside? I imagine your feet must freezing all the time so since the floor isn't heated, If it were me I would want to lay down insulation on the floor and then wood on top. that will save you a ton on heating and make you way more comfortable.
A long time ago I spent about 3 winters working in a timber frame shop with an uninsulated floor, and it was always uncomfortably cold from the knees down, so I'm not sure how much of a hassle it would be to build up your floor a bit, but that would be topping my to-do list.
The exterior skirt won't do a whole lot for heat savings and you would hardly notice it I imagine on a personal comfort level, that would be more to prevent heave. But currently being uninsulated, there would be a lot of heat loss through the slab that would have prevented any frost heave. If you insulate the floor then that skirting will really come in handy.
For your other question, it would be best if you can stick it in our advice column. https://www.ecohome.net/discussions/
We are building a modern home, slab on grade, in the NE. Because of permitting delays, we started in October. The foundation walls have been poured, but the weather is becoming an issue. Our builder would like to put the framing up first, before the slab. The slab will have radiant heat and all of the plumbing. The framing sits on the foundation walls and once the framing is done, then the slab will be poured. This is an unusual sequence, but my understanding is that it will save us the potential for heaving the slab since the weather is not cooperating. Thoughts?
Hi Wendy,
By foundation wall I assume you mean the footing? The way you describe it I would be concerned that you will have a framed wall sitting on a concrete footing, then need to pour concrete right up to the frame wall to cover the footing. What is their plan to insulate it? If it were insulated below the footing (ask if it is) and insulated on the exterior of the footing, you would avoid the thermal bridging, I'm just not sure how they plan to do that. Here is an article about home heat loss caused by thermal bridging. If you describe the build so far, and detail what they plan to do from here we may be able to help more.
With living in a slab on grad home are there physical health issues with join plan as you are walking on cement rather than on a sub floor. Asking as I have back problems already.
Hi Tina,
The concrete can for sure be tough on joints, particularly if you already have issues. I do as well, so for me I would want to have rubber mats in areas where I stand (kitchen sink, stove etc) and even runners in high traffic areas. You can also put floor coverings on top such as wood, bamboo, laminate flooring. See our pages on choosing eco-friendly flooring, though keep in mind you would want to check with manufacturers to be sure their products won't be negatively impacted by the radiant floor. We also did a cork floor in our last demonstration house, seen here in our DIY cork floor installation video.
How do I find a certified installer for a slab on grade in southern Ontario Canada?
Hi Steve, there really aren't 'certified' slab installers, they are just like any foundation general contractor - some are good, some are sketchy. The only way to know for sure if word of mouth, and laying out conditions clearly in a contract in terms of the amount of insulation that is agreed upon, and perhaps a tolerance for how square it is, and how level as well.
This was our 2015 Demo house, in 2018 we did another and instead chose a slab on grade raft slab kit. It still requires a qualified installer, but at least they come fully engineered with installation instructions, as well as support during installation and a pre-pour inspection for warranty. You can read more about Legalett raft slabs and air heated floors here, they are available all across North America. You an see us installing it in the video at above at the bottom of the article.
I have a house in Wisconsin (temp drops to -20 at times) my ? Is I want to do an aditition could i use the slab on grade with skirt method to add to basement walls? Should I add sonitubes in corners?
Hi Travis, you can do a slab on gade addition to your house no problem. To avoid needing to excavate and pour Sonatubes or a footing and frost wall, I would propose you check out the Legalett raft slab on grade prefab kits. depending on access it can sometimes be difficult to get machinery around an house, so this makes it a bit easier since you don't need to do any major excavation. See our page about building raft slabs on problem soils to learn more, and you can see more in the video above, it is what we built with our last demo house.
Hello I need some assistance. I have already had a large area dozed and graded for a small cabin 16x24 that I plan to add on to eventually to make 1000 square feet. I live in an area where the frost level is 30-36". I would prefer to do a slab on grade after reading this as I am a Microbiologist and always trying to do things as green as possible. My cabin will be a one story so I believe this will be a viable option. Can you provide me with places to buy the forms or insallation to do this and whether rebar and what size, wire mesh, or fibers is used and what would the thickness of my pad be so I can calculate the concrete I will need?
Thank you so much,
Kaddie
Hi Kaddie, The slab on grade we built in this video series was a thickened edge footing, this not from a kit of any kind, it was designed by an engineer and we built it using standard building materials. The company you should contact is Legalett for an engineered slab on grade prefab kit designed specifically for you house.
Hi there, we are building a slab on grade bungalow in the outaouais region and have young that the ground is clay. Do I need to add an enlarged footing and frost wall to 4 ft below grade With a floating slab? Or can I put a monolithic slab on 8" of insulation Styrofoam and 4 ft skirting of 4" Styrofoam? Can you recommend where I should find specs on building on clay soil. You also mentioned that a engineered stamped drawing is required for a building permit. Is that standard for Canada? Thanks
Building on expansive soils does change things quite a lot. Have you had a soil test done? And what are you building, is this a house? Unless you are building a shed or something without getting a permit, you'll need your plans stamped by an engineer. As for insulation levels, 8 inches in the Outaouais will serve you well in terms of return on investement, but I wouldn't go with any more than that. Between 6 and 8 inches is about perfect for the Outaouais region of Quebec.
Your bigger concern is the clay. regardless of insulation levels, you may be required to do soil remediation (remove it and replace it with compactable fill in order to improve the bearing capacity of the soil. One way around that is with a Legalett raft slab which distributes the weight evenly over the whole surface of the floor, so you can build on problem soils. Our last demo house in Wakefield QC (see here) was built on a site with clay soil, we were able to do it with Legalett on the existing soil so we avoided the cost of remediation. you'll see a Legalett timelapse video on that page so you can see how it goes together.
I have to put in my vote for Slab on Grade foundations, i.m.o. basements are terrible in the average home. I have renovated many houses, worked with other renovation contractors and even reviewed new foundations and builds. They are simply a time bomb of problems waiting to go off. To do them properly requires everything to be done perfectly and to maintain them requires constant attention and maintenance.
Isolating the frost with a barrier rather than the actual foundation just seems like common sense to me. The problem is only in what people are use to. Show people that you can give them the simplicity of a large condo apartment in a house and I think more would choose slab.
Is a slab on grade design suitable in the case of a cottage that will not be heated in the winter (single story, sandy native ground well above water table). Would this situation impact the final design (i.e. more insulation)? This is in the Outaouais region. Thank you.