Originally published by our print affiliate SAB Magazine
Jury comments: This house has a light environmental footprint that derives from the philosophical approach taken by both the client and the architect. It combines responsible siting and construction strategies with low-energy consumption and net zero water use. A simple and elegant building that speaks to a different way of living in harmony with the environment.
Within a protected cove along the south shore of Nova Scotia, at the end of a stretch of sand, a river empties out into the sea. Time and tides have created a one-kilometre forested sandbar on which this beach house lightly sits. Despite the dramatic location, the clients resisted the obvious urge to place the house next to the beach, being drawn instead to the internal, cozy character of the site.
The house is elevated on helical piles, minimizing excavation, tree-clearing and sandbank erosion. The sand dunes between the forest and the beach are nesting grounds for endangered piping plovers, so retention of trees and the protection of habitat were important design considerations.

Above the piles, the lightweight wood-frame structure houses a straight-forward, one-level plan. Private areas have low-ceilings and an intimate closeness with the trees and north-west light. The main living area has a wide view to the south, over a clearing of beach grass and the tree-line separating the house from the shore. Skinned in semi-transparent black-stained eastern-white cedar, the house recedes against the forest backdrop.
The design, oriented 20° west of south, takes advantage of passive solar orientation. The three-metre deep cantilevered roof provides shade in the summer, and allows the low winter sun to warm the concrete floors in the cold season. Other complementary strategies include a continuously insulated building envelope, with high performance low-e double-glazing and heat recovery ventilation to minimize heat losses; and Energy Star appliances and LED lighting to minimize electrical loads.
The asymmetrical gabled roof also leverages coastal storms, collecting rainwater that is funneled into three 6,700 litre cisterns. The storage tanks are the sole source of water for the house.
 |
|
© Janet Kimber
|
 |
|
Lockeport Beach House © Janet Kimber
|
 |
|
Lockeport Beach House © Janet Kimber
|
Project Credits:
Architect Nova Tayona Architects
Mechanical Engineer Greg Ewert
Structural Engineer Andrea Doncaster
General Contractor Deborah Spartinelli, Trunnells and Tenons Construction
Photos Janet Kimber

























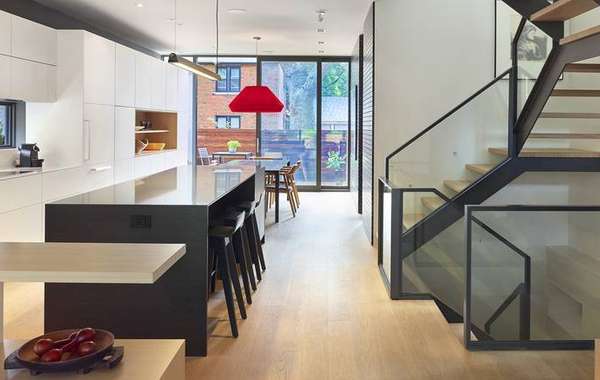

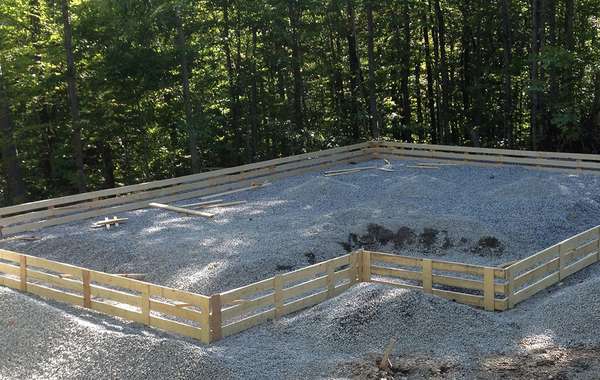
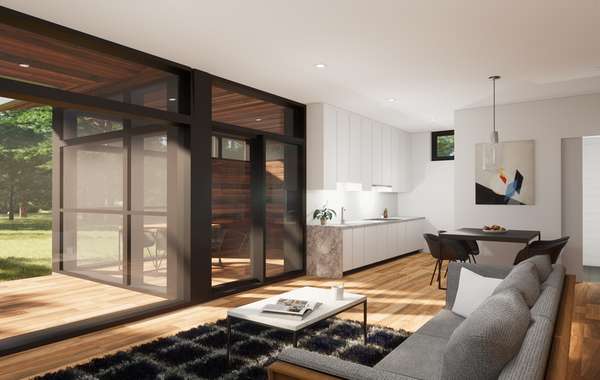

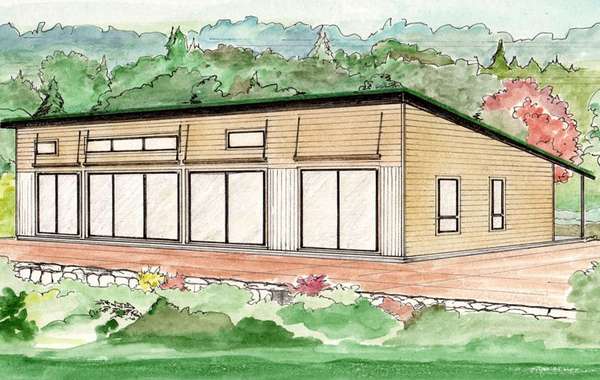
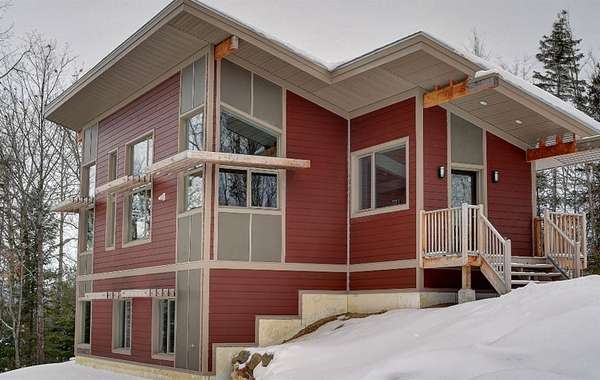
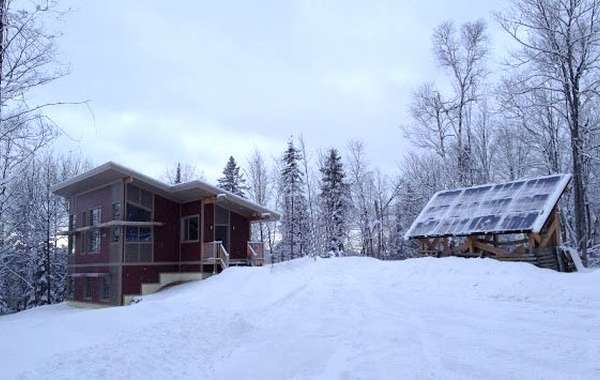
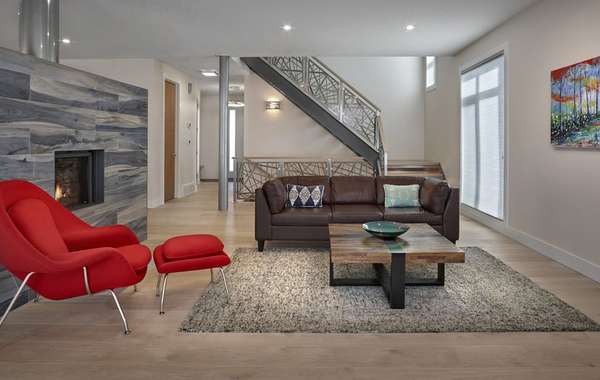
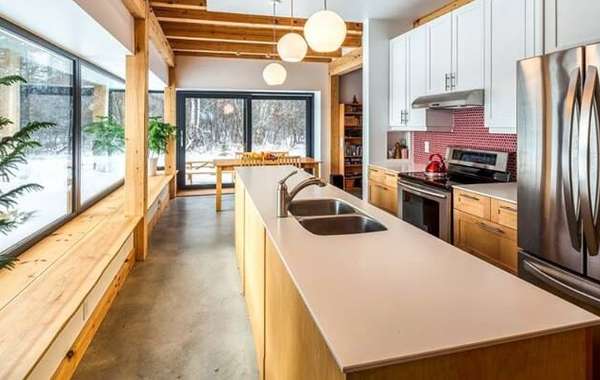
Sorry, this is not in Lockeport, possibly Lewis head.