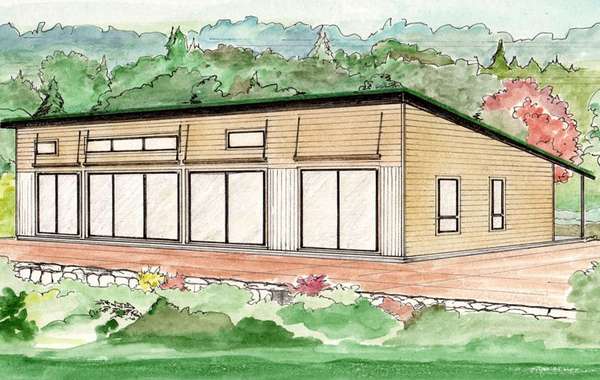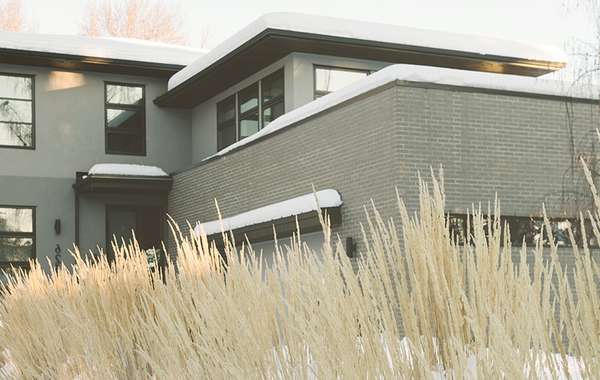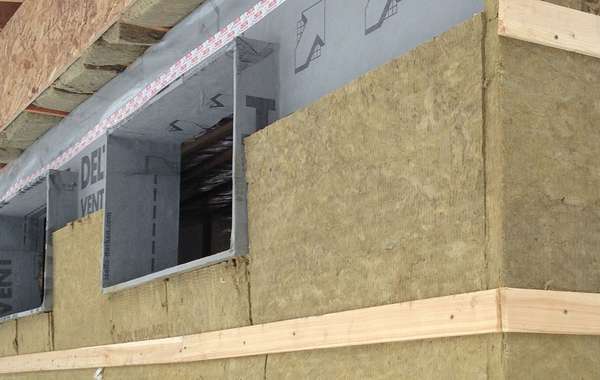Alex Wilson is the founder of the journal Environmental Building News, Green Building, GreenSpec and recently the Resilient Design Institute.
The following is a brief description of his vision, and the steps our team took as designers, builders and homeowners to meet that criteria for the Kenogami House.
The acronym:
E - Energy efficient - a high performance home must comprise efficient energy systems and an energy efficient building envelope
N - Non-toxic - creating a healthy interior living environment, safe from harmful contaminants
D - Durable - a home built to last spreads its ecological footprint over a longer period of time
U - User friendly - a building must be affordable to own, operate and maintain
R - Resilient - designing to withstand the normal and extreme stresses a building will face in its lifetime (temperature, precipitation, wind, seismic events, UV exposure, etc.)
E - Engaging - we only maintain things we like, so a building must be designed for quality of life, taking care to ensure comfort, atmosphere and aesthetics
Energy efficient:
 |
|
|
As heating and cooling are most often the largest components of the total energy consumption of a building, how energy efficient a building is largely depends on the building envelope. It controls heat loss, air leakage and the movement of moisture.
What is often omitted from the equation that determines the overall efficiency of a building is the embodied energy of the materials that make up its components. The embodied energy of a material comprises all the energy required for extraction, transportation and manufacturing.
The reason for building a more efficient house is to either save money, save energy, or both. If the construction of that house requires a significantly larger investment of money and embodied energy, then despite your best intentions you could really be no further ahead than if you stuck to conventional building standards.
In the design of our building envelope and house components we were careful to factor the ecological costs of our material choices as well.
Features:
- LED lighting
- Energy star appliances
- High performance fiberglass windows
- 0.5 ACH (Air changes per hour) at 50 PA
- Energy Recovery Ventilator rated at 94% efficiency
- 225 kg per sq.ft. of thermal mass to store heat and balance interior temperatures
- Alvia exterior automated blinds
Non-toxic environment:
 |
|
|
It has been estimated that in North America the average person will spend approximately 90% of their time indoors, so it only makes sense that we work to ensure healthy indoor air quality. Many building materials contain chemicals that are extremely harmful when inhaled and can lead to severe respiratory illnesses.
Along with the health impacts for home occupants, chemical manufacturing can put production workers at risk, and results in environmental pollution of our air, land and waterways. When we limit the use of such chemicals at the point of consumption, we limit their production as well.
Features:
- Zero VOC Paints and sealants (Volatile Organic Compounds)
- Radon venting
- Merv 11 air filters
- Formaldehyde-free cabinetry
- Co² detectors
- No PVC
- Coal and UV water filtration
- Automated moisture control
- Automated ventilation of hydrogen emissions from PV system batteries
Durable:
 |
|
|
A more sustainable and durable building will last longer, so its embodied energy is stretched over a longer period of time, effectively making it more efficient in this aspect as well.
Sustainability is a fundamental cornerstone for buildings with high energy efficiency. The ratio between the energy consumed during the operation of a building and its embodied energy is affected not only by how energy efficient it is, but also by how long the building will stand.
In other words, the downside of some high performance homes is that they can require more embodied energy to build. The sustainability goal is to ensure that savings in energy during operation and a longer lifespan outweigh the additional embodied energy consumed through materials and construction.
Features:
- Galvanized steel roofing
- Stone cladding at the base of exterior walls to prevent moisture damage
- Envelope design eliminating interstitial condensation
- Polished concrete floors, stairs, window sills, doors, showers and countertops
- LED lighting (LED bulbs have an extremely long lifespan as well as being energy efficient)
- Triple pane fiberglass windows
- Stainless steel exterior door thresholds
- Asphalt waterproofing membrane under steel roof covering
- Foundation anchored in rock
User friendly:
 |
Regardless of sustainability, a building will not stand the true test of time unless it is designed with quality of life for occupants as a priority. A home must be relatively simple and affordable to occupy, operate and maintain.
Features:
- Ease of access to mechanical components for routine maintenance
- Designed for human comfort and ease of use.
- Exceptional indoor air quality
- Natural lighting
- Covered parking and entrances
- Materials chosen to ensure minimal maintenance and maximum thermal comfort
Resilience:
 |
|
|
Climatic conditions change daily, annually and over the course of a century. A resilient building is one that maintains its performance in the face of internal and external conditions, being designed to withstand temperature fluctuations, UV exposure, water seepage from all sources (rain, condensation, snow and ice) as well as power outages and earthquakes.
Features:
- Autonomous water (well water and rainwater harvesting)
- Autonomous energy systems (photovoltaic solar panels - PV)
- LED lighting powered by PV panels
- Multiple energy sources
- Wall assembly resistant to the effects climate change
Engaging:
 |
|
© Écohabitation
|
An efficient and sustainable building coupled with a low environmental impact must be pleasant, friendly and warm. A well loved home will be well preserved.
Features:
- Simple and compact architectural design
- Ergonomic design
- Universal access
- Warm and comfortable
- Naturally lit living room with lake view
- Vertical hydroponic garden
Now you know more about the Ecohome Kenogami House. Find more pages about sustainable and resilient green building techniques on the pages below and in the Ecohome Green Building Guide:
Find out here about the benefits of a free Ecohome Network Membership! |































While I find this housing concept to be very appealing, and especially
love the fact that the materials used indoors are apparently almost
chemical free, I do worry that during the period when the house is
being built, that if it rains (or snows), and then the structure is
closed up, finished, that there could be a mold problem.
Short of buying a modular home, how does one get around that issue?
Thanks,
Bruce
Hi Bruce
Moisture can certainly be an enemy to a house, and it should be managed starting at construction, but your biggest concern is not during the build, but throughout the life of a home.
During construction a house may get rained on a few times before it's covered, that isn't really a huge problem. You don't want to leave it too long of course, but that is largely to keep wood from warping. The construction schedule should prioritize closing a house, so once walls are framed you want to get a roof on as soon as possible.
Any rain that may fall on a framed structure should have more than enough time to dry before walls are closed. Framing wood will contain a certain amount of moisture anyway, and should be allowed to dry. A wall system should be designed to allow for drying, throughout the life of a home. In the case of an uber-insulated house such as this, the construction schedule and priorities shouldn't be any different.
all that to say, is that the construction process is the least of your worries regarding long term moisture damage. We have a page on air barriers that could explain that a little more. Hope that helps, and thanks for your thoughts.
http://www.ecohome.net/guide/difference-between-air-barriers-vapour-barriers
The house looks very interesting. Where was it built/what kind of climate? What was used for insulation?
Hi Debbie
The House is in Northern Quebec, the Saguenay. The climate is quite harsh, very tough winters. You can see it on a map on another story we have - http://www.ecohome.net/news/latest/first-net-zero-heat-house-finalist-house-year-award-green-builderr-magazine
The building envelope is a mix of materials, The walls are R80, achieved by framing a 2x6 wall, putting a membrane on the exterior as a vapour barrier, many many inches of foam, then mineral wool in the interior cavities. We are developing a case studies page for our Net Zero Heat program, when we do there will be far more details on the build, so please check back!
Regards.
Hi how much does this house project would cost if lets say id want to build it please?
how much living surface is there ?
and how many bedrooms is there please?