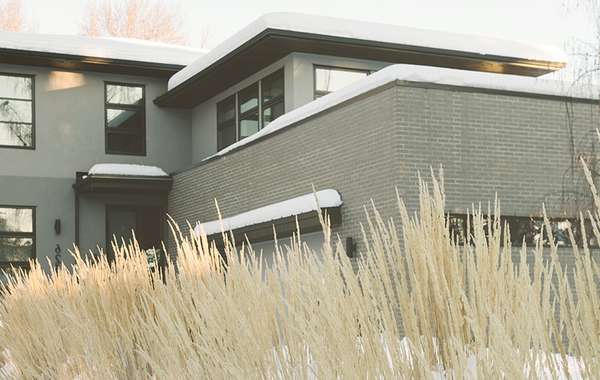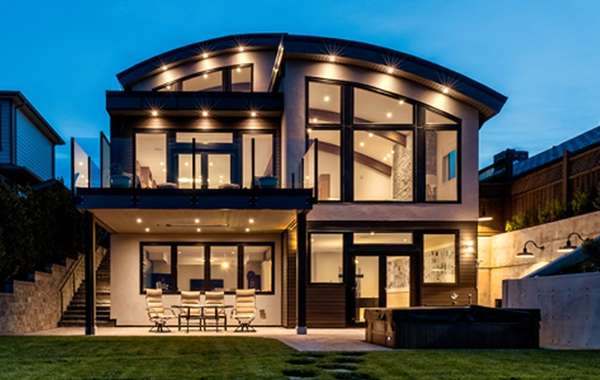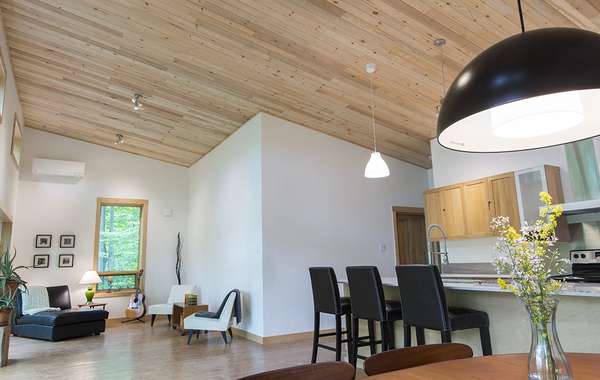Naikoon Contracting Ltd. is embarking on a new residential project that's expected to achieve some of the highest green residential construction standards in the country.
"Our goal is to take current green residential building standards to the next level by employing some of the most advanced sustainable systems and eco-friendly building supplies," said Joe Geluch, president of Naikoon Contracting Ltd.
"Thanks to support from the industry and our partner suppliers, we're quite confident the Midori Uchi will become one of Canada's greenest homes once completed in 2013."
"Midori Uchi", which means "green home" in Japanese, will be a contemporary 3,100 square foot single family residence in North Vancouver's Central Lonsdale area. The goal for the project is to exceed the highest LEED for homes platinum rating in the country.
The intent is also to achieve one of the highest Built Green B.C. checklist scores in the region while becoming certified under the new R-2000 standards for energy efficiency, indoor air tightness quality, and environmental responsibility in home construction. The Midori Uchi will be a show home for showcasing green home design for approximately one year.
Some notable design features of the Midori Uchi:
- Rammed earth walls (first time in a single family residence in the Lower BC Mainland)
- Rainwater recycling
- ICF foundations
- Solar thermal
- Solar PV
- In-home energy monitoring and tracking
- Concrete made from recycled building waste
- Reclaimed lumber and building materials
Naikoon Contracting Ltd. is an award winning design-build company specializing in green residential projects. Founded 32 years ago, Naikoon Contracting Ltd. has built a reputation for superior building practices and the highest quality customer service.
Naikoon is currently looking for product and service providers to be part of this project. If interested, visit the Midori Uchi page.
Envirochem Services Inc. is acting as the LEED for Homes Provider on the Midori Uchi. For more information on this project please visit their website.
 |
|
Midori Uchi © Naikoon Contracting Ltd.
|
Now you know about green homes in Canada. Find more pages about sustainable construction below and in the Ecohome Green Building Guide pages.
Discover all the benefits of a free Ecohome Network Membership here - promote your business and get access to discount pricing on select building materials! |

































Looks good, but I don't see how it could possibly be Canada's greenest home at 3100 sq. ft. I suppose the whole idea of "what is greenest" is a hard one to even gauge given so many variables.
Hello Kiva,
My company Envirochem (www.envirochem.com) is working with this project as their LEED for Homes Provider Organization and I am working with this project as their Green Rater.
Regarding your concerns about home size it really boils down to density. This project has converted a single family lot to allow for a duplex and I believe both sides of the duplex have basements which further increasing the density. Additionally, the LEED for Homes program is different than other residential green building programs in that it penalizes larger less dense homes and awards smaller more dense homes through the Home Size Adjustment Calculator which is based on not only size, but a size - bedroom (density) ratio. The project has 5 bedrooms which for a 3100 is considered 'high density' by LEED. Under their LEED checklist they will be rewarded for density in three sections: Home Size Adjustment Calculator, SS 1.2d Build on a lot of 1/7 acres or less, and SS 6.2 Compact Development.
I fully understand your concerns around the size of housing! I have them to! But the key to truly understanding size is to look at density. If we do not do this then a 10,000 square foot multi unit apartment building with 20 units would be viewed as having the same eco-footprint as a 10,000 square foot single family home.
Correction: it will not be a duplex, but rather two separate houses on the one lot. However, this does not make a difference when it comes to the density of the project.
It is my understanding that both of these houses are now occupying a space that previously had one home, and each with a basement suite means four residences where there used to be one. Full points there for urban density.